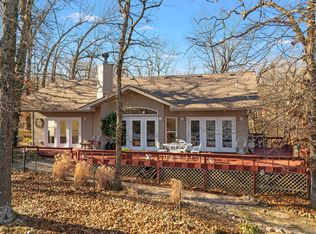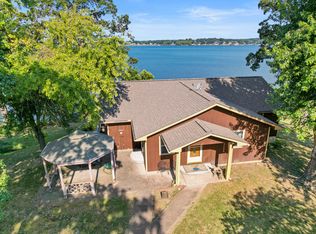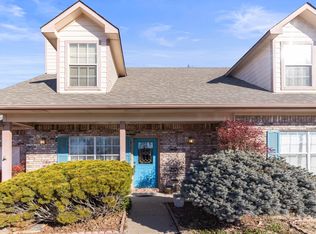Custom ranch-style home on 20+/- acres just minutes from Grove High School, Grand Lake, and local shopping & dining! This 3 bed, 2 bath home offers an open kitchen with a large island, double ovens, walk-in pantry, and scenic backyard views. The primary suite includes its own patio, jetted tub, walk-in shower and spacious walk-in closet. Car lovers and hobbyists will love the 6-car tandem garage with a split unit, safe room, and room for boats, jet skis, or a workshop. Plus, a 628 sqft outbuilding with A/C and a 160 sqft shed—both with electric. A whole-home generator provides year-round peace of mind.
Pending
Price cut: $50.9K (1/26)
$599,000
63320 E 293rd Rd, Grove, OK 74344
3beds
2,843sqft
Est.:
Single Family Residence
Built in 1993
20 Acres Lot
$566,500 Zestimate®
$211/sqft
$-- HOA
What's special
- 197 days |
- 971 |
- 30 |
Zillow last checked: 8 hours ago
Listing updated: February 07, 2026 at 08:33pm
Listed by:
Georgia A Ernst 918-284-0341,
McGraw, REALTORS
Source: MLS Technology, Inc.,MLS#: 2532903 Originating MLS: MLS Technology
Originating MLS: MLS Technology
Facts & features
Interior
Bedrooms & bathrooms
- Bedrooms: 3
- Bathrooms: 2
- Full bathrooms: 2
Primary bedroom
- Description: Master Bedroom,Private Bath,Walk-in Closet
- Level: First
Bedroom
- Description: Bedroom,No Bath,Walk-in Closet
- Level: First
Primary bathroom
- Description: Master Bath,Bathtub,Double Sink,Full Bath,Separate Shower,Whirlpool
- Level: First
Bathroom
- Description: Hall Bath,Bathtub,Half Bath
- Level: First
Bonus room
- Description: Additional Room,Florida
- Level: First
Den
- Description: Den/Family Room,Separate
- Level: First
Dining room
- Description: Dining Room,Formal
- Level: First
Kitchen
- Description: Kitchen,Breakfast Nook,Island,Pantry
- Level: First
Living room
- Description: Living Room,Fireplace
- Level: First
Utility room
- Description: Utility Room,Inside,Sink
- Level: First
Heating
- Central, Electric, Gas, Heat Pump
Cooling
- Central Air
Appliances
- Included: Built-In Oven, Cooktop, Double Oven, Dishwasher, Disposal, Gas Water Heater, Microwave, Oven, Range, Refrigerator
- Laundry: Washer Hookup, Electric Dryer Hookup
Features
- Granite Counters, High Ceilings, High Speed Internet, Cable TV, Wired for Data, Ceiling Fan(s), Electric Oven Connection, Electric Range Connection, Gas Oven Connection, Programmable Thermostat
- Flooring: Carpet, Tile
- Doors: Insulated Doors
- Windows: Vinyl, Insulated Windows
- Basement: None
- Number of fireplaces: 1
- Fireplace features: Wood Burning
Interior area
- Total structure area: 2,843
- Total interior livable area: 2,843 sqft
Property
Parking
- Total spaces: 6
- Parking features: Attached, Boat, Garage, RV Access/Parking, Garage Faces Side, Shelves, Storage, Tandem, Workshop in Garage
- Attached garage spaces: 6
Features
- Levels: One
- Stories: 1
- Patio & porch: Covered, Patio, Porch
- Exterior features: Concrete Driveway, Gravel Driveway, Sprinkler/Irrigation, Landscaping, Outdoor Kitchen, Rain Gutters
- Pool features: None
- Fencing: None
- Waterfront features: Other
- Body of water: Grand Lake
Lot
- Size: 20 Acres
- Features: Farm, Greenbelt, Ranch
Details
- Additional structures: Shed(s), Storage, Pergola
- Parcel number: 210014040
- Other equipment: Generator
- Horses can be raised: Yes
- Horse amenities: Horses Allowed
Construction
Type & style
- Home type: SingleFamily
- Architectural style: Ranch
- Property subtype: Single Family Residence
Materials
- Brick, Wood Frame
- Foundation: Slab
- Roof: Asphalt,Fiberglass
Condition
- Year built: 1993
Utilities & green energy
- Sewer: Septic Tank
- Water: Public
- Utilities for property: Cable Available, Electricity Available, Fiber Optic Available, Natural Gas Available, Phone Available, Water Available
Green energy
- Energy efficient items: Doors, Windows
Community & HOA
Community
- Features: Gutter(s), Sidewalks
- Security: Safe Room Interior, Security System Owned, Smoke Detector(s)
- Subdivision: Delaware Co Unplatted
HOA
- Has HOA: No
Location
- Region: Grove
Financial & listing details
- Price per square foot: $211/sqft
- Annual tax amount: $2,431
- Date on market: 8/1/2025
- Cumulative days on market: 339 days
- Listing terms: Conventional,FHA,USDA Loan,VA Loan
Estimated market value
$566,500
$538,000 - $595,000
$1,710/mo
Price history
Price history
| Date | Event | Price |
|---|---|---|
| 1/30/2026 | Pending sale | $599,000$211/sqft |
Source: | ||
| 1/26/2026 | Price change | $599,000-7.8%$211/sqft |
Source: | ||
| 1/13/2026 | Price change | $649,900-3.7%$229/sqft |
Source: | ||
| 12/8/2025 | Price change | $674,900-3.6%$237/sqft |
Source: | ||
| 11/17/2025 | Price change | $699,900-3.4%$246/sqft |
Source: | ||
Public tax history
Public tax history
Tax history is unavailable.BuyAbility℠ payment
Est. payment
$2,828/mo
Principal & interest
$2323
Property taxes
$295
Home insurance
$210
Climate risks
Neighborhood: 74344
Nearby schools
GreatSchools rating
- 3/10Grove Upper Elementary SchoolGrades: 4-6Distance: 1.9 mi
- 4/10Grove Middle SchoolGrades: 7-8Distance: 2.1 mi
- 7/10Grove High SchoolGrades: 9-12Distance: 0.7 mi
Schools provided by the listing agent
- Elementary: Grove
- High: Grove
- District: Grove - Sch Dist (D3)
Source: MLS Technology, Inc.. This data may not be complete. We recommend contacting the local school district to confirm school assignments for this home.
- Loading



