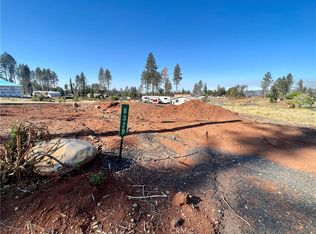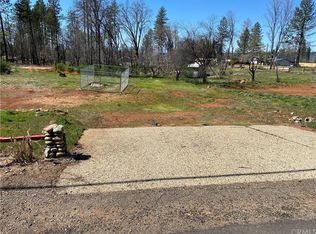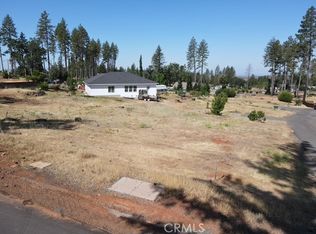Sold for $280,000 on 07/31/25
Listing Provided by:
Hobie Jensen DRE #01990048 5305919686,
Parkway Real Estate Co.,
Stephanie Jensen DRE #01990102,
Parkway Real Estate Co.
Bought with: Re/Max of Chico
$280,000
6333 Graham Rd, Paradise, CA 95969
2beds
1,032sqft
Single Family Residence
Built in 2025
8,712 Square Feet Lot
$280,900 Zestimate®
$271/sqft
$1,724 Estimated rent
Home value
$280,900
$250,000 - $317,000
$1,724/mo
Zestimate® history
Loading...
Owner options
Explore your selling options
What's special
New construction on Paradise’s desirable West Side! This 2-bedroom, 2-bathroom home offers 1,032 sq ft of well-designed living space with vaulted living room ceilings and an open layout. The kitchen features quartz countertops, a center island, pantry, included appliances, and back windows having distant views. Luxury vinyl plank flooring runs throughout the living spaces for easy maintenance. Featuring two full bathrooms, and the laundry is conveniently located in the hallway. Additional features include a one-car garage, full concrete driveway, and an owned 3.42kW solar system. Built by a trusted local contractor—move-in ready and built for easy living!
Zillow last checked: 8 hours ago
Listing updated: July 31, 2025 at 02:42pm
Listing Provided by:
Hobie Jensen DRE #01990048 5305919686,
Parkway Real Estate Co.,
Stephanie Jensen DRE #01990102,
Parkway Real Estate Co.
Bought with:
Kelsey Wakefield, DRE #02005715
Re/Max of Chico
Source: CRMLS,MLS#: SN25111242 Originating MLS: California Regional MLS
Originating MLS: California Regional MLS
Facts & features
Interior
Bedrooms & bathrooms
- Bedrooms: 2
- Bathrooms: 2
- Full bathrooms: 2
- Main level bathrooms: 2
- Main level bedrooms: 2
Bathroom
- Features: Bathtub, Separate Shower
Kitchen
- Features: Kitchen Island, Kitchen/Family Room Combo
Heating
- Ductless
Cooling
- Ductless, Heat Pump
Appliances
- Included: Dishwasher, Electric Range, Electric Water Heater, Microwave, Refrigerator
- Laundry: Inside, In Carport
Features
- High Ceilings, Pantry, Quartz Counters
- Flooring: Vinyl
- Windows: Double Pane Windows
- Has fireplace: No
- Fireplace features: None
- Common walls with other units/homes: No Common Walls
Interior area
- Total interior livable area: 1,032 sqft
Property
Parking
- Total spaces: 1
- Parking features: Garage Faces Front
- Attached garage spaces: 1
Accessibility
- Accessibility features: Accessible Doors
Features
- Levels: One
- Stories: 1
- Entry location: Front
- Patio & porch: Rear Porch, Concrete, Front Porch
- Exterior features: Rain Gutters
- Pool features: None
- Spa features: None
- Fencing: Wood
- Has view: Yes
- View description: Hills, Neighborhood
Lot
- Size: 8,712 sqft
- Features: Back Yard, Sloped Down, Front Yard, Rectangular Lot
Details
- Parcel number: 051082031000
- Zoning: R1AC
- Special conditions: Standard
Construction
Type & style
- Home type: SingleFamily
- Architectural style: Traditional
- Property subtype: Single Family Residence
Materials
- Fiber Cement
- Foundation: Slab
- Roof: Composition
Condition
- Turnkey
- New construction: Yes
- Year built: 2025
Utilities & green energy
- Electric: Standard
- Sewer: Septic Tank
- Water: Public
- Utilities for property: Cable Available, Electricity Connected, Water Connected
Community & neighborhood
Security
- Security features: Fire Sprinkler System
Community
- Community features: Mountainous
Location
- Region: Paradise
Other
Other facts
- Listing terms: Cash to New Loan
- Road surface type: Paved
Price history
| Date | Event | Price |
|---|---|---|
| 7/31/2025 | Sold | $280,000$271/sqft |
Source: | ||
| 7/12/2025 | Pending sale | $280,000$271/sqft |
Source: | ||
| 7/7/2025 | Price change | $280,000-3.4%$271/sqft |
Source: | ||
| 6/21/2025 | Price change | $289,900-2.6%$281/sqft |
Source: | ||
| 6/5/2025 | Listed for sale | $297,500$288/sqft |
Source: | ||
Public tax history
| Year | Property taxes | Tax assessment |
|---|---|---|
| 2025 | $297 +4.9% | $22,440 +2% |
| 2024 | $283 -11.6% | $22,000 -12% |
| 2023 | $320 -14.5% | $25,000 -16.7% |
Find assessor info on the county website
Neighborhood: 95969
Nearby schools
GreatSchools rating
- NAPonderosa Elementary SchoolGrades: K-5Distance: 2.2 mi
- 2/10Paradise Intermediate SchoolGrades: 7-8Distance: 1.8 mi
- 6/10Paradise Senior High SchoolGrades: 9-12Distance: 1 mi

Get pre-qualified for a loan
At Zillow Home Loans, we can pre-qualify you in as little as 5 minutes with no impact to your credit score.An equal housing lender. NMLS #10287.


