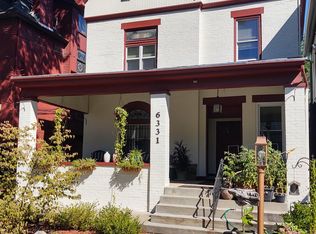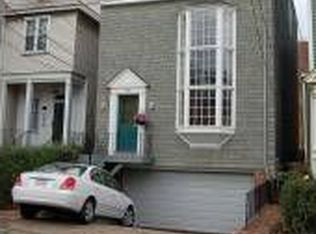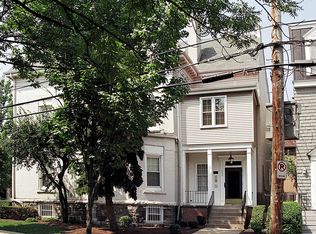Sold for $925,000
$925,000
6333 Howe St, Pittsburgh, PA 15206
5beds
2,146sqft
Single Family Residence
Built in 1895
2,400.16 Square Feet Lot
$924,700 Zestimate®
$431/sqft
$3,177 Estimated rent
Home value
$924,700
$860,000 - $989,000
$3,177/mo
Zestimate® history
Loading...
Owner options
Explore your selling options
What's special
Prime Shadyside location. Steps from Bakery Square & all the neighborhood’s attractions, this home blends city convenience w/Victorian charm & modern updates. A white picket fence encloses the front yard, while a welcoming front porch ushers you in. A spacious entryway leads to the huge kitchen, featuring granite countertops, an island, oversized white cabinetry, SS appliances & ample storage. The hardwood floors showcase a unique checkerboard pattern. French doors connect the kitchen to a stone patio, perfect for al fresco dining. The dining room has detailed millwork & a wet bar. The sun-soaked living room impresses with soaring ceilings, tall windows, a brick fireplace (gas insert), & built-in bookshelves. The 2nd floor hosts 3 bedrooms, including the primary suite w/a decorative fireplace, spa-like bath w/ tile & glass shower. French doors open to a private roof deck. The 3rd floor offers another en suite bedroom w/an updated bath, plus a spacious flex room, currently a playroom.
Zillow last checked: 8 hours ago
Listing updated: May 21, 2025 at 10:54am
Listed by:
William Jacoby 412-307-7394,
COMPASS PENNSYLVANIA, LLC
Bought with:
David Onufer, RS327487
HOWARD HANNA REAL ESTATE SERVICES
Source: WPMLS,MLS#: 1695819 Originating MLS: West Penn Multi-List
Originating MLS: West Penn Multi-List
Facts & features
Interior
Bedrooms & bathrooms
- Bedrooms: 5
- Bathrooms: 4
- Full bathrooms: 3
- 1/2 bathrooms: 1
Primary bedroom
- Level: Upper
- Dimensions: 17x13
Bedroom 2
- Level: Upper
- Dimensions: 11x13
Bedroom 3
- Level: Upper
- Dimensions: 9x13
Bedroom 4
- Level: Upper
- Dimensions: 14x14
Bedroom 5
- Level: Upper
- Dimensions: 18x15
Dining room
- Level: Main
- Dimensions: 23x12
Kitchen
- Level: Main
- Dimensions: 23x12
Living room
- Level: Main
- Dimensions: 19x15
Heating
- Forced Air, Gas
Cooling
- Central Air
Appliances
- Included: Some Gas Appliances, Dryer, Dishwasher, Disposal, Microwave, Refrigerator, Stove, Washer
Features
- Wet Bar, Kitchen Island
- Flooring: Ceramic Tile, Hardwood
- Has basement: Yes
- Number of fireplaces: 2
- Fireplace features: Gas
Interior area
- Total structure area: 2,146
- Total interior livable area: 2,146 sqft
Property
Parking
- Total spaces: 2
- Parking features: Off Street
Features
- Levels: Three Or More
- Stories: 3
- Pool features: None
Lot
- Size: 2,400 sqft
- Dimensions: 33 x 75 x 32 x 72Irregular
Details
- Parcel number: 0084S00045000000
Construction
Type & style
- Home type: SingleFamily
- Architectural style: Three Story,Victorian
- Property subtype: Single Family Residence
Materials
- Frame
- Roof: Asphalt
Condition
- Resale
- Year built: 1895
Utilities & green energy
- Sewer: Public Sewer
- Water: Public
Community & neighborhood
Community
- Community features: Public Transportation
Location
- Region: Pittsburgh
Price history
| Date | Event | Price |
|---|---|---|
| 5/21/2025 | Sold | $925,000$431/sqft |
Source: | ||
| 4/14/2025 | Contingent | $925,000$431/sqft |
Source: | ||
| 4/9/2025 | Listed for sale | $925,000+25.6%$431/sqft |
Source: | ||
| 6/4/2021 | Sold | $736,700+2.3%$343/sqft |
Source: | ||
| 4/20/2021 | Contingent | $720,000$336/sqft |
Source: | ||
Public tax history
| Year | Property taxes | Tax assessment |
|---|---|---|
| 2025 | $12,178 +6.8% | $494,800 |
| 2024 | $11,400 +387.1% | $494,800 -3.5% |
| 2023 | $2,340 -3.5% | $512,800 |
Find assessor info on the county website
Neighborhood: Shadyside
Nearby schools
GreatSchools rating
- 6/10Pittsburgh Dilworth K-5Grades: PK-5Distance: 0.9 mi
- 5/10Pittsburgh Obama 6-12Grades: 6-12Distance: 0.9 mi
- 7/10Pittsburgh Colfax K-8Grades: K-8Distance: 1.5 mi
Schools provided by the listing agent
- District: Pittsburgh
Source: WPMLS. This data may not be complete. We recommend contacting the local school district to confirm school assignments for this home.
Get pre-qualified for a loan
At Zillow Home Loans, we can pre-qualify you in as little as 5 minutes with no impact to your credit score.An equal housing lender. NMLS #10287.


