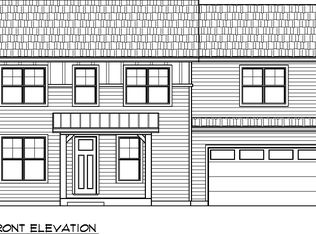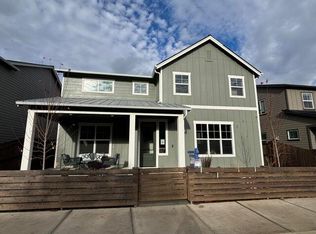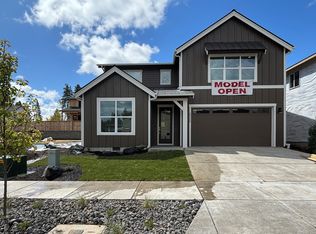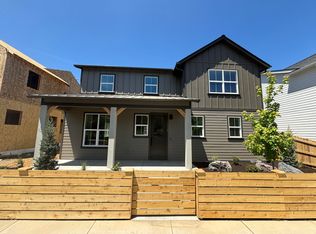Closed
$695,000
63337 Ob Riley Rd Lot 15, Bend, OR 97703
4beds
3baths
2,194sqft
Single Family Residence
Built in 2024
4,791.6 Square Feet Lot
$688,800 Zestimate®
$317/sqft
$4,086 Estimated rent
Home value
$688,800
$627,000 - $758,000
$4,086/mo
Zestimate® history
Loading...
Owner options
Explore your selling options
What's special
Welcome to this stunning 4-bedroom, 2.5-bathroom home exuding modern elegance and functionality. As you step inside, you're greeted by an inviting great room that seamlessly connects the living, dining, and kitchen areas, perfect for entertaining guests or enjoying quality family time. The heart of the home boasts a spacious kitchen featuring a large island, ideal for meal prep or casual dining, and a convenient corner pantry ensuring ample storage space for all your culinary needs. Each of the four bedrooms offers the luxury of a walk-in closet, providing abundant storage. The primary suite is a sanctuary of relaxation. Step outside to the covered patio, where you can unwind and savor the serene outdoor ambiance year-round. Whether hosting a barbecue with friends or enjoying your morning coffee, this outdoor oasis will become a favorite gathering spot.
Zillow last checked: 8 hours ago
Listing updated: February 10, 2026 at 03:04am
Listed by:
Stellar Realty Northwest 541-749-0139
Bought with:
Keller Williams Realty Central Oregon
Source: Oregon Datashare,MLS#: 220178773
Facts & features
Interior
Bedrooms & bathrooms
- Bedrooms: 4
- Bathrooms: 3
Heating
- ENERGY STAR Qualified Equipment, Forced Air
Cooling
- ENERGY STAR Qualified Equipment
Appliances
- Included: Dishwasher, Disposal, Microwave, Range, Range Hood, Tankless Water Heater
Features
- Breakfast Bar, Double Vanity, Enclosed Toilet(s), Kitchen Island, Linen Closet, Open Floorplan, Pantry, Smart Thermostat, Solid Surface Counters, Tile Shower, Walk-In Closet(s)
- Flooring: Carpet, Hardwood, Tile
- Windows: Double Pane Windows, ENERGY STAR Qualified Windows, Vinyl Frames
- Has fireplace: Yes
- Fireplace features: Gas, Great Room
- Common walls with other units/homes: No Common Walls,No One Above,No One Below
Interior area
- Total structure area: 2,194
- Total interior livable area: 2,194 sqft
Property
Parking
- Total spaces: 2
- Parking features: Attached, Driveway, Garage Door Opener
- Attached garage spaces: 2
- Has uncovered spaces: Yes
Accessibility
- Accessibility features: Smart Technology
Features
- Levels: Two
- Stories: 2
- Patio & porch: Patio
- Fencing: Fenced
- Has view: Yes
- View description: Neighborhood, Territorial
Lot
- Size: 4,791 sqft
- Features: Drip System, Landscaped, Sprinkler Timer(s), Sprinklers In Front, Sprinklers In Rear
Details
- Parcel number: 288588
- Zoning description: RS
- Special conditions: Standard
Construction
Type & style
- Home type: SingleFamily
- Architectural style: Northwest
- Property subtype: Single Family Residence
Materials
- Double Wall/Staggered Stud, Frame
- Foundation: Stemwall
- Roof: Composition
Condition
- New construction: Yes
- Year built: 2024
Details
- Builder name: Stone Bridge Homes NW, LLC
Utilities & green energy
- Sewer: Public Sewer
- Water: Public
- Utilities for property: Natural Gas Available
Community & neighborhood
Security
- Security features: Carbon Monoxide Detector(s), Smoke Detector(s)
Location
- Region: Bend
- Subdivision: Grand Meadow
Other
Other facts
- Listing terms: Cash,Conventional,FHA,VA Loan
- Road surface type: Paved
Price history
| Date | Event | Price |
|---|---|---|
| 2/4/2025 | Sold | $695,000-0.7%$317/sqft |
Source: | ||
| 12/10/2024 | Pending sale | $699,900$319/sqft |
Source: | ||
| 11/25/2024 | Price change | $699,900-2.1%$319/sqft |
Source: | ||
| 11/6/2024 | Listed for sale | $714,900$326/sqft |
Source: | ||
| 9/9/2024 | Contingent | $714,900$326/sqft |
Source: | ||
Public tax history
Tax history is unavailable.
Neighborhood: Boyd Acres
Nearby schools
GreatSchools rating
- 8/10North Star ElementaryGrades: K-5Distance: 0.6 mi
- 7/10Sky View Middle SchoolGrades: 6-8Distance: 1.7 mi
- 7/10Mountain View Senior High SchoolGrades: 9-12Distance: 2.8 mi
Schools provided by the listing agent
- Elementary: North Star Elementary
- Middle: Sky View Middle
- High: Mountain View Sr High
Source: Oregon Datashare. This data may not be complete. We recommend contacting the local school district to confirm school assignments for this home.
Get pre-qualified for a loan
At Zillow Home Loans, we can pre-qualify you in as little as 5 minutes with no impact to your credit score.An equal housing lender. NMLS #10287.
Sell with ease on Zillow
Get a Zillow Showcase℠ listing at no additional cost and you could sell for —faster.
$688,800
2% more+$13,776
With Zillow Showcase(estimated)$702,576



