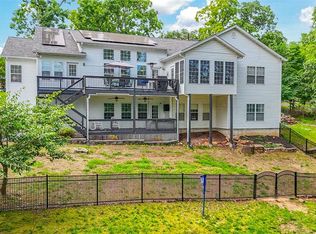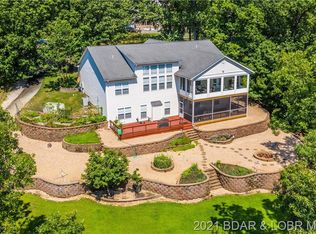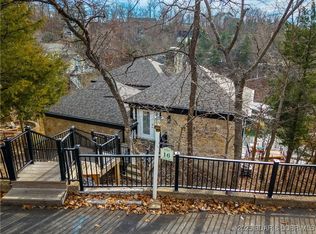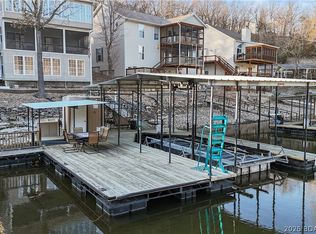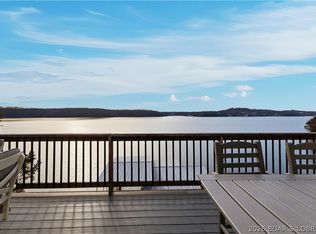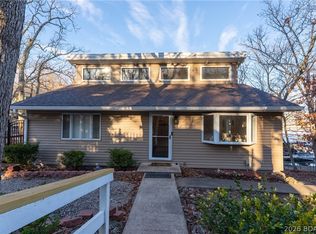6 Beds 6.5 Baths 5,476 Sq Ft 1.74+/- acre lot 12x28 slip in a community dock that provides lake access 2 kitchens 2 laundry rooms 5 of the bedrooms are master bedrooms with king size beds and their own bathroom with private balcony. 1 bedroom is a bunk bedroom with 2 queen size bunk beds/four queen size beds, with its own bathroom. One of the bedrooms has its own kitchen laundry room and living room with private balcony separate entrance access to the garage it was formerly used as the owner suite. 2 jacuzzis 1 inside the house in one off one of the master suites. One very large gazebo. Waterfall pond. Very large patio front and back. RV parking large enough for 45 ft RV. Two-storys shed. Private office off of kitchen. It is currently being used as a short-term rental. Has one buildable lot on the other end of the property nearest the water.
For sale
Price cut: $10K (12/26)
$840,000
6334 Red Barn Rd, Osage Beach, MO 65065
6beds
5,476sqft
Est.:
Single Family Residence
Built in 1999
1.71 Acres Lot
$-- Zestimate®
$153/sqft
$-- HOA
What's special
- 438 days |
- 402 |
- 7 |
Zillow last checked: 8 hours ago
Listing updated: December 26, 2025 at 06:42am
Listed by:
Pamela Chyba 855-456-4945,
ListWithFreedom.com Inc
Source: LOBR,MLS#: 3572684 Originating MLS: Lake of the Ozarks Board of Realtors
Originating MLS: Lake of the Ozarks Board of Realtors
Tour with a local agent
Facts & features
Interior
Bedrooms & bathrooms
- Bedrooms: 6
- Bathrooms: 7
- Full bathrooms: 6
- 1/2 bathrooms: 1
Heating
- Forced Air, Gas, Natural Gas
Cooling
- Central Air, Wall Unit(s)
Appliances
- Included: Dryer, Dishwasher, Microwave, Range, Refrigerator, Stove, Washer
Features
- Vaulted Ceiling(s)
- Has basement: Yes
- Number of fireplaces: 1
- Fireplace features: One
Interior area
- Total structure area: 5,476
- Total interior livable area: 5,476 sqft
Video & virtual tour
Property
Parking
- Total spaces: 2
- Parking features: Detached, Garage
- Garage spaces: 2
Features
- Levels: Two
- Stories: 2
- Patio & porch: Covered, Patio
- Exterior features: Concrete Driveway, Covered Patio
Lot
- Size: 1.71 Acres
- Dimensions: 1.74 x 1.74
- Features: City Lot
Details
- Parcel number: 08300530000003068000
- Zoning description: Residential
Construction
Type & style
- Home type: SingleFamily
- Architectural style: Two Story
- Property subtype: Single Family Residence
Materials
- Wood Siding
- Foundation: Basement
Condition
- Year built: 1999
Utilities & green energy
- Sewer: Public Sewer
- Water: Shared Well
Community & HOA
Community
- Features: None
- Subdivision: Harbour Ridge
HOA
- Services included: None
Location
- Region: Osage Beach
Financial & listing details
- Price per square foot: $153/sqft
- Tax assessed value: $38,820
- Annual tax amount: $1,646
- Date on market: 12/18/2024
- Cumulative days on market: 420 days
- Ownership: Fee Simple,
- Road surface type: Other
Estimated market value
Not available
Estimated sales range
Not available
$4,909/mo
Price history
Price history
| Date | Event | Price |
|---|---|---|
| 2/1/2026 | Listing removed | $3,200$1/sqft |
Source: Zillow Rentals Report a problem | ||
| 12/26/2025 | Price change | $840,000-1.2%$153/sqft |
Source: | ||
| 11/22/2025 | Price change | $3,200-19%$1/sqft |
Source: Zillow Rentals Report a problem | ||
| 11/3/2025 | Price change | $850,000-1.2%$155/sqft |
Source: | ||
| 10/26/2025 | Listed for rent | $3,950$1/sqft |
Source: Zillow Rentals Report a problem | ||
| 10/26/2025 | Price change | $860,000-1.1%$157/sqft |
Source: | ||
| 9/24/2025 | Price change | $870,000-2.2%$159/sqft |
Source: | ||
| 8/19/2025 | Price change | $890,000-4.8%$163/sqft |
Source: | ||
| 6/23/2025 | Price change | $935,000-1.1%$171/sqft |
Source: | ||
| 5/12/2025 | Price change | $945,000-0.5%$173/sqft |
Source: | ||
| 2/24/2025 | Price change | $950,000-2.1%$173/sqft |
Source: | ||
| 1/18/2025 | Price change | $970,000-0.5%$177/sqft |
Source: | ||
| 12/18/2024 | Listed for sale | $975,000+50%$178/sqft |
Source: | ||
| 10/17/2023 | Listing removed | -- |
Source: | ||
| 10/4/2023 | Contingent | $649,900$119/sqft |
Source: | ||
| 8/1/2023 | Pending sale | $649,900$119/sqft |
Source: | ||
| 7/31/2023 | Contingent | $649,900$119/sqft |
Source: | ||
| 7/11/2023 | Price change | $649,900-0.8%$119/sqft |
Source: | ||
| 5/19/2023 | Listed for sale | $654,900$120/sqft |
Source: | ||
| 5/15/2023 | Pending sale | $654,900$120/sqft |
Source: | ||
| 5/15/2023 | Contingent | $654,900$120/sqft |
Source: | ||
| 4/10/2023 | Price change | $654,900-3%$120/sqft |
Source: | ||
| 2/28/2023 | Price change | $674,900-3.6%$123/sqft |
Source: | ||
| 11/10/2022 | Listed for sale | $699,900$128/sqft |
Source: | ||
Public tax history
Public tax history
| Year | Property taxes | Tax assessment |
|---|---|---|
| 2025 | $1,648 +0.1% | $38,820 |
| 2024 | $1,646 -6% | $38,820 |
| 2023 | $1,752 +1.6% | $38,820 |
| 2022 | $1,725 | $38,820 |
| 2021 | $1,725 -0.8% | $38,820 |
| 2020 | $1,738 +0% | $38,820 |
| 2019 | $1,738 +46.9% | $38,820 |
| 2018 | $1,183 | $38,820 +11.7% |
| 2017 | $1,183 +196.7% | $34,750 |
| 2016 | $399 +9.5% | $34,750 |
| 2015 | $364 -49.9% | $34,750 |
| 2014 | $727 | $34,750 |
| 2013 | $727 | $34,750 +21.7% |
| 2012 | -- | $28,560 -17.8% |
| 2010 | -- | $34,750 |
| 2009 | -- | $34,750 |
| 2008 | -- | $34,750 |
| 2007 | -- | $34,750 |
Find assessor info on the county website
BuyAbility℠ payment
Est. payment
$4,341/mo
Principal & interest
$3991
Property taxes
$350
Climate risks
Neighborhood: 65065
Getting around
0 / 100
Car-DependentNearby schools
GreatSchools rating
- 3/10Osage Beach Elementary SchoolGrades: PK-4Distance: 2 mi
- 7/10Camdenton Middle SchoolGrades: 7-8Distance: 9.6 mi
- 6/10Camdenton High SchoolGrades: 9-12Distance: 9.6 mi
Schools provided by the listing agent
- District: Camdenton
Source: LOBR. This data may not be complete. We recommend contacting the local school district to confirm school assignments for this home.
