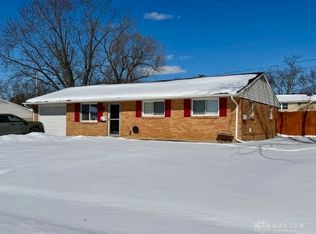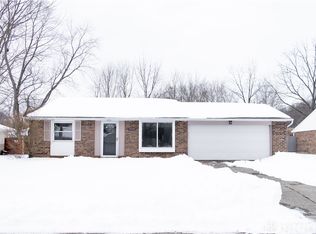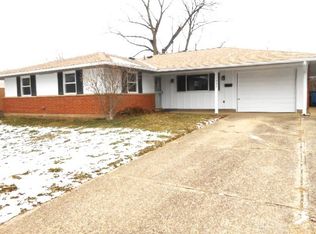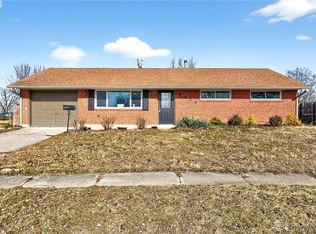Welcome to 6334 Shull rd, Huber Heights Oh 45424. A beautifully updated 3-bedroom 2-bath home offering comfort, space, and convenience. Step inside to find fresh natural finishes, durable flooring throughout, and a cozy living area highlighted by a charming brick fireplace. The layout is functional and flexible, with three well-sized bedrooms, including a private third bedroom suite featuring its own walk-in closet and full bathroom perfect for a primary suite, guest space or multigenerational living. The kitchen offers ample cabinet and counter space and flows nicely into the dining area, making everyday living and entertaining easy. Additional highlights include a 2- car attached garage, updated bathrooms, and plenty of storage throughout. The home sits in a convenient Dayton Location, just minutes from I-75, I-70, shopping, dining, schools, and Wright Patterson Air Force Base. Move in ready and full of value
this is the one you don't want to miss.
For sale
$229,900
6334 Shull Rd, Dayton, OH 45424
3beds
1,176sqft
Est.:
Single Family Residence
Built in 1986
7,840.8 Square Feet Lot
$229,400 Zestimate®
$195/sqft
$-- HOA
What's special
Three well-sized bedroomsPrivate third bedroom suiteUpdated bathroomsCharming brick fireplaceDurable flooring throughoutWalk-in closetPlenty of storage throughout
- 2 days |
- 1,155 |
- 31 |
Likely to sell faster than
Zillow last checked: 8 hours ago
Listing updated: February 08, 2026 at 02:22pm
Listed by:
Mustafa Shamuratov 937-242-3095,
Glasshouse Realty Group
Source: DABR MLS,MLS#: 951860 Originating MLS: Dayton Area Board of REALTORS
Originating MLS: Dayton Area Board of REALTORS
Tour with a local agent
Facts & features
Interior
Bedrooms & bathrooms
- Bedrooms: 3
- Bathrooms: 2
- Full bathrooms: 2
- Main level bathrooms: 2
Primary bedroom
- Level: Main
- Dimensions: 14 x 12
Bedroom
- Level: Main
- Dimensions: 14 x 9
Bedroom
- Level: Main
- Dimensions: 10 x 10
Kitchen
- Level: Main
- Dimensions: 15 x 11
Living room
- Level: Main
- Dimensions: 21 x 13
Utility room
- Level: Main
- Dimensions: 10 x 6
Heating
- Natural Gas
Cooling
- Central Air
Appliances
- Included: Dryer, Dishwasher, Microwave, Refrigerator, Water Softener, Washer
Features
- Walk-In Closet(s)
- Windows: Vinyl
- Has fireplace: Yes
- Fireplace features: Wood Burning
Interior area
- Total structure area: 1,176
- Total interior livable area: 1,176 sqft
Property
Parking
- Total spaces: 2
- Parking features: Attached, Garage, Two Car Garage
- Attached garage spaces: 2
Features
- Levels: One
- Stories: 1
- Exterior features: Fence
Lot
- Size: 7,840.8 Square Feet
- Dimensions: 62' by 125'
Details
- Parcel number: P70006030009
- Zoning: Residential
- Zoning description: Residential
Construction
Type & style
- Home type: SingleFamily
- Property subtype: Single Family Residence
Materials
- Brick
- Foundation: Slab
Condition
- Year built: 1986
Utilities & green energy
- Water: Public
- Utilities for property: Natural Gas Available, Water Available
Community & HOA
Community
- Subdivision: Huber Homes
HOA
- Has HOA: No
Location
- Region: Dayton
Financial & listing details
- Price per square foot: $195/sqft
- Tax assessed value: $159,820
- Annual tax amount: $2,956
- Date on market: 2/6/2026
- Date available: 02/06/2026
- Ownership: Estate/Guardianship
Estimated market value
$229,400
$218,000 - $241,000
$1,515/mo
Price history
Price history
| Date | Event | Price |
|---|---|---|
| 2/7/2026 | Listed for sale | $229,9000%$195/sqft |
Source: | ||
| 11/4/2025 | Listing removed | $230,000$196/sqft |
Source: | ||
| 9/29/2025 | Price change | $230,000-3.4%$196/sqft |
Source: | ||
| 8/28/2025 | Price change | $238,000-4.8%$202/sqft |
Source: | ||
| 7/8/2025 | Price change | $249,999-2%$213/sqft |
Source: | ||
Public tax history
Public tax history
| Year | Property taxes | Tax assessment |
|---|---|---|
| 2024 | $2,956 +3.6% | $55,940 |
| 2023 | $2,854 +9.3% | $55,940 +40% |
| 2022 | $2,611 -0.3% | $39,960 |
Find assessor info on the county website
BuyAbility℠ payment
Est. payment
$1,473/mo
Principal & interest
$1073
Property taxes
$320
Home insurance
$80
Climate risks
Neighborhood: 45424
Nearby schools
GreatSchools rating
- 6/10Charles Huber Elementary SchoolGrades: K-6Distance: 1.5 mi
- 3/10Weisenborn Middle SchoolGrades: 7-8Distance: 2.6 mi
- 5/10Wayne High SchoolGrades: 9-12Distance: 2.2 mi
Schools provided by the listing agent
- District: Huber Heights
Source: DABR MLS. This data may not be complete. We recommend contacting the local school district to confirm school assignments for this home.
- Loading
- Loading





