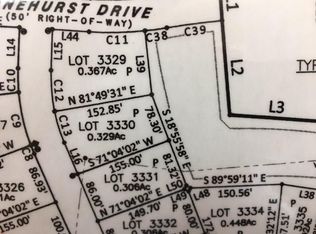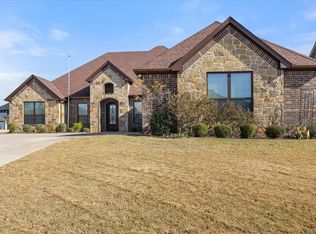Sold on 08/08/25
Price Unknown
6335 Weatherby Rd, Granbury, TX 76049
4beds
2,546sqft
Single Family Residence
Built in 2019
0.33 Acres Lot
$558,200 Zestimate®
$--/sqft
$2,813 Estimated rent
Home value
$558,200
$530,000 - $586,000
$2,813/mo
Zestimate® history
Loading...
Owner options
Explore your selling options
What's special
Stunning home located in the beautiful gated community of Pecan Plantation. Absolutely immaculate and move in ready. This is a spacious 4 bedroom 2 bath with enclosed patio for evening pleasure plus a beautiful pegola patio. This is a custom home bulit by one of the premier builders in Granbury so every attention to detail has been done including epoxy garage flooring. This community offers every amenity imaginable including grocery store, pharmacy, bank, doctor office and veterinarian. There are 2 pools, Pac Center with pickle ball courts, indoor sport courts, clubhouse boasts 3 different dining areas including the 19th Hole with a full 18 hole golf course, private marina and boat launch; several delectable eating areas also by the grocery store area; hiking trails by the Brazos River and throughout the community; rafting launch available for the river. 24-7 security throughout the community with their own volunteer fire department and EMS, providing helicopter service if medically needed.
Zillow last checked: 8 hours ago
Listing updated: August 08, 2025 at 03:03pm
Listed by:
Ann Putnam 0643226 817-637-4931,
Keller Williams Brazos West 817-279-6996
Bought with:
Chris Farley
Mountain Creek Real Estate,LLC
Source: NTREIS,MLS#: 20989330
Facts & features
Interior
Bedrooms & bathrooms
- Bedrooms: 4
- Bathrooms: 2
- Full bathrooms: 2
Primary bedroom
- Features: Ceiling Fan(s), Dual Sinks, En Suite Bathroom, Sitting Area in Primary, Walk-In Closet(s)
- Level: First
- Dimensions: 17 x 14
Bedroom
- Features: Ceiling Fan(s)
- Level: First
- Dimensions: 12 x 12
Bedroom
- Features: Ceiling Fan(s)
- Level: First
- Dimensions: 12 x 12
Bedroom
- Features: Ceiling Fan(s)
- Level: First
- Dimensions: 12 x 12
Dining room
- Level: First
- Dimensions: 11 x 14
Kitchen
- Features: Breakfast Bar, Built-in Features, Granite Counters, Kitchen Island, Walk-In Pantry
- Level: First
- Dimensions: 12 x 17
Living room
- Features: Ceiling Fan(s), Fireplace
- Level: First
- Dimensions: 20 x 16
Heating
- Central, Electric, Fireplace(s)
Cooling
- Central Air, Ceiling Fan(s), Electric
Appliances
- Included: Some Gas Appliances, Built-In Gas Range, Double Oven, Dishwasher, Gas Cooktop, Disposal, Microwave, Plumbed For Gas
Features
- Built-in Features, Granite Counters, Kitchen Island, Pantry, Cable TV, Walk-In Closet(s)
- Flooring: Carpet, Ceramic Tile, Hardwood
- Has basement: No
- Number of fireplaces: 1
- Fireplace features: Gas Log, Living Room
Interior area
- Total interior livable area: 2,546 sqft
Property
Parking
- Total spaces: 3
- Parking features: Covered, Door-Multi, Epoxy Flooring, Garage, Garage Door Opener, RV Access/Parking
- Attached garage spaces: 3
Features
- Levels: One
- Stories: 1
- Pool features: None, Community
Lot
- Size: 0.33 Acres
Details
- Parcel number: R000104050
Construction
Type & style
- Home type: SingleFamily
- Architectural style: Detached
- Property subtype: Single Family Residence
Materials
- Brick, Rock, Stone
- Foundation: Slab
- Roof: Composition
Condition
- Year built: 2019
Utilities & green energy
- Sewer: Public Sewer
- Utilities for property: Propane, Municipal Utilities, Sewer Available, Water Available, Cable Available
Community & neighborhood
Security
- Security features: Gated Community, Smoke Detector(s), Security Guard, Gated with Guard
Community
- Community features: Boat Facilities, Clubhouse, Dock, Fitness Center, Golf, Marina, Playground, Park, Pickleball, Pool, Restaurant, Tennis Court(s), Trails/Paths, Gated
Location
- Region: Granbury
- Subdivision: Orchard 12a
HOA & financial
HOA
- Has HOA: Yes
- HOA fee: $210 monthly
- Services included: All Facilities, Association Management, Maintenance Structure, Security, Trash
- Association name: Pecan Plantation HOA
- Association phone: 817-573-2641
Other
Other facts
- Listing terms: Cash,Conventional,FHA,VA Loan
Price history
| Date | Event | Price |
|---|---|---|
| 8/8/2025 | Sold | -- |
Source: NTREIS #20989330 Report a problem | ||
| 7/23/2025 | Pending sale | $560,000$220/sqft |
Source: NTREIS #20989330 Report a problem | ||
| 7/15/2025 | Contingent | $560,000$220/sqft |
Source: NTREIS #20989330 Report a problem | ||
| 7/14/2025 | Price change | $560,000-3.4%$220/sqft |
Source: NTREIS #20989330 Report a problem | ||
| 5/25/2025 | Pending sale | $579,900$228/sqft |
Source: NTREIS #20865306 Report a problem | ||
Public tax history
| Year | Property taxes | Tax assessment |
|---|---|---|
| 2024 | $5,484 -12.9% | $556,400 -8.1% |
| 2023 | $6,298 +10.1% | $605,220 +17.7% |
| 2022 | $5,723 -5.3% | $514,180 +22.9% |
Find assessor info on the county website
Neighborhood: Pecan Plantation
Nearby schools
GreatSchools rating
- 6/10Mambrino SchoolGrades: PK-5Distance: 3 mi
- 7/10Acton Middle SchoolGrades: 6-8Distance: 6.4 mi
- 5/10Granbury High SchoolGrades: 9-12Distance: 9.9 mi
Schools provided by the listing agent
- Elementary: Mambrino
- Middle: Acton
- High: Granbury
- District: Granbury ISD
Source: NTREIS. This data may not be complete. We recommend contacting the local school district to confirm school assignments for this home.
Get a cash offer in 3 minutes
Find out how much your home could sell for in as little as 3 minutes with a no-obligation cash offer.
Estimated market value
$558,200
Get a cash offer in 3 minutes
Find out how much your home could sell for in as little as 3 minutes with a no-obligation cash offer.
Estimated market value
$558,200

