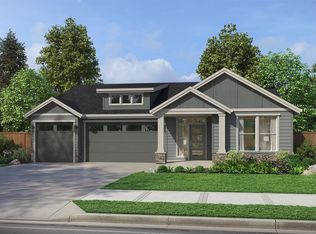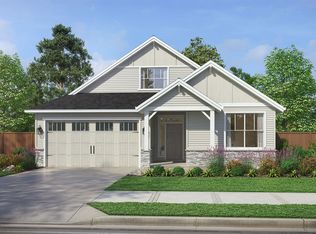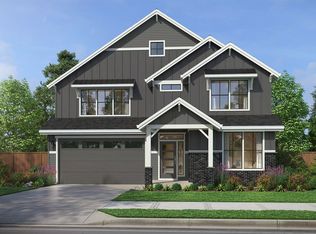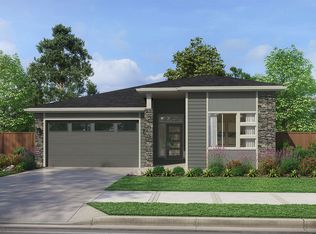Sold for $769,900
$769,900
6336 Marymere Rd SW, Port Orchard, WA 98367
3beds
2,098sqft
Single Family Residence
Built in 2024
-- sqft lot
$783,700 Zestimate®
$367/sqft
$3,153 Estimated rent
Home value
$783,700
$745,000 - $823,000
$3,153/mo
Zestimate® history
Loading...
Owner options
Explore your selling options
What's special
The Holly is a single-level, 2,098-square-foot home with 3 bedrooms, 2-2.5 bathrooms, and a 3-car garage. It offers a variety of options, including 5 exterior elevations, to customize the home to meet your personal needs.
The exterior options range from a classic Craftsman to an elegant modern home. The interior options add space, light, and convenience. You can choose to have a walk-in closet in one of the bedrooms, or turn the closet area into a powder room. The spacious laundry room has access to the garage.
The heart of the home is the great room with large windows to let in natural light. The kitchen has a large island ideal for food prep, homework, entertaining, or just casual chats with family and friends. It also features a walk-in pantry and extensive cabinet storage.
The master bedroom has a tray ceiling, extra windows, and a barn door that leads to the bathroom with dual-sink vanity, an extra-large walk-in closet, a bathtub, and a variety of shower options.
Other options include a gas fireplace in the great room, built-ins adjacent to the fireplace, double oven in the kitchen, an extended island in the kitchen, a garage extension, and a dining nook extension.
Pacific Lifestyle Homes is dedicated to building top-quality homes that suit your lifestyle. We offer outstanding designs and construction, and we work with you every step of the way to make your dream home into a reality.
Zillow last checked: February 15, 2024 at 02:50am
Listing updated: February 15, 2024 at 02:50am
Source: Pacific Lifestyle Homes
Facts & features
Interior
Bedrooms & bathrooms
- Bedrooms: 3
- Bathrooms: 3
- Full bathrooms: 2
- 1/2 bathrooms: 1
Heating
- Electric, Heat Pump
Cooling
- Central Air
Appliances
- Included: Dishwasher, Disposal, Microwave, Range
Features
- Walk-In Closet(s)
- Windows: Double Pane Windows
- Has fireplace: Yes
Interior area
- Total interior livable area: 2,098 sqft
Property
Parking
- Total spaces: 3
- Parking features: Attached
- Attached garage spaces: 3
Features
- Levels: 1.0
- Stories: 1
- Patio & porch: Patio
Details
- Parcel number: 57060002380000
Construction
Type & style
- Home type: SingleFamily
- Architectural style: Contemporary
- Property subtype: Single Family Residence
Materials
- Concrete, Stone
- Roof: Asphalt
Condition
- New Construction,Under Construction
- New construction: Yes
- Year built: 2024
Details
- Builder name: Pacific Lifestyle Homes - Puget Sound
Community & neighborhood
Location
- Region: Port Orchard
- Subdivision: McCormick Trails
Price history
| Date | Event | Price |
|---|---|---|
| 3/19/2024 | Sold | $769,900$367/sqft |
Source: Public Record Report a problem | ||
| 2/9/2024 | Listed for sale | $769,900$367/sqft |
Source: | ||
Public tax history
| Year | Property taxes | Tax assessment |
|---|---|---|
| 2024 | $5,396 +396.3% | $618,650 +379% |
| 2023 | $1,087 -5.6% | $129,150 -5.7% |
| 2022 | $1,152 | $136,900 |
Find assessor info on the county website
Neighborhood: 98367
Nearby schools
GreatSchools rating
- 5/10Sidney Glen Elementary SchoolGrades: PK-5Distance: 2.8 mi
- 7/10Cedar Heights Junior High SchoolGrades: 6-8Distance: 3.2 mi
- 7/10South Kitsap High SchoolGrades: 9-12Distance: 5.3 mi
Schools provided by the MLS
- Elementary: Sidney Glen Elementary
- Middle: Cedar Heights Middle School
- High: South Kitsap High School
- District: South Kitsap School District
Source: Pacific Lifestyle Homes. This data may not be complete. We recommend contacting the local school district to confirm school assignments for this home.

Get pre-qualified for a loan
At Zillow Home Loans, we can pre-qualify you in as little as 5 minutes with no impact to your credit score.An equal housing lender. NMLS #10287.



