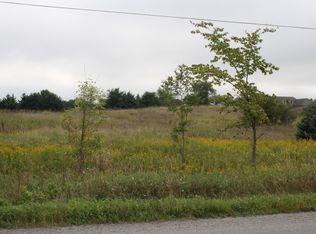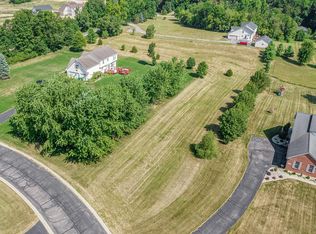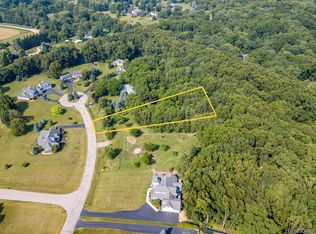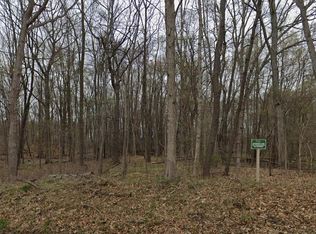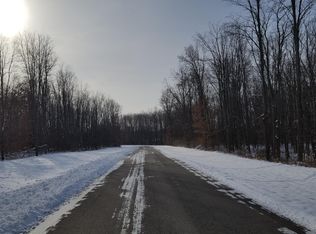This rolling gorgeous 2.17 acre overlooks the preserved Legacy Farm that provides gorgeous protected views! Build your ne home against a stand of towering pines. The amount of natural light for a walkout basement doubles your available living space. Nature abounds with protected conservation land, Hudson Mills Park, the Border 2 Border Trail and the Huron River. You're just a short jaunt into Historic downtown Dexter to enjoy dining, shopping, theater and close to the cultural experiences of Ann Arbor. See Conservation Land info at https://www.annarbor.com/news/dexter/webster-township-preserves-three-more-farms-through-dedicated-millage/
Active
$125,000
6336 Mast Rd, Dexter, MI 48130
--beds
--baths
2.17Acres
Land
Built in ----
2.17 Acres Lot
$-- Zestimate®
$--/sqft
$-- HOA
What's special
- 224 days |
- 537 |
- 29 |
Zillow last checked: 8 hours ago
Listing updated: June 14, 2025 at 10:06am
Listed by:
Patricia Phillips 734-846-5915,
Howard Hanna Real Estate 734-475-3737
Source: MichRIC,MLS#: 25028568
Facts & features
Property
Lot
- Size: 2.17 Acres
- Dimensions: 163 x 580 x 163 580
- Features: Rolling Hills, Buildable, Cleared, Tillable, Wooded
Details
- Parcel number: C0320400030
- Zoning description: RES
Utilities & green energy
- Sewer: Septic Tank
- Water: Well
- Utilities for property: Natural Gas Available, Electricity Available, None
Community & HOA
Community
- Subdivision: n/a
Location
- Region: Dexter
Financial & listing details
- Tax assessed value: $38,325
- Annual tax amount: $2,095
- Date on market: 6/14/2025
- Listing terms: Cash,Conventional
- Electric utility on property: Yes
- Road surface type: Paved
Estimated market value
Not available
Estimated sales range
Not available
$3,115/mo
Price history
Price history
| Date | Event | Price |
|---|---|---|
| 6/14/2025 | Price change | $125,000-86.8% |
Source: | ||
| 3/7/2025 | Price change | $944,160+626.3% |
Source: | ||
| 1/9/2025 | Price change | $130,000-86.8% |
Source: | ||
| 10/11/2024 | Price change | $984,160+657% |
Source: | ||
| 4/22/2024 | Listed for sale | $130,000+45.3% |
Source: | ||
Public tax history
Public tax history
| Year | Property taxes | Tax assessment |
|---|---|---|
| 2025 | $2,095 | $45,900 +19.5% |
| 2024 | -- | $38,400 +5.2% |
| 2023 | -- | $36,500 +4.3% |
Find assessor info on the county website
BuyAbility℠ payment
Estimated monthly payment
Boost your down payment with 6% savings match
Earn up to a 6% match & get a competitive APY with a *. Zillow has partnered with to help get you home faster.
Learn more*Terms apply. Match provided by Foyer. Account offered by Pacific West Bank, Member FDIC.Climate risks
Neighborhood: 48130
Nearby schools
GreatSchools rating
- 9/10Wylie Elementary SchoolGrades: 3-4Distance: 3.2 mi
- 8/10Mill Creek Middle SchoolGrades: 7-8Distance: 3.1 mi
- 9/10Dexter High SchoolGrades: 9-12Distance: 3.9 mi
