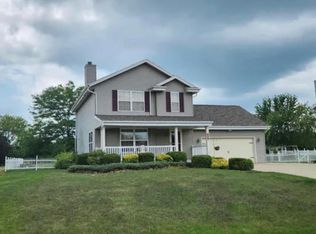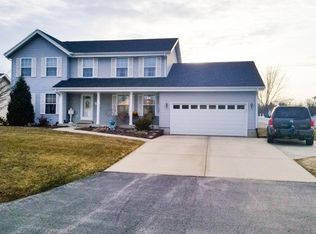Sold for $56,400
$56,400
6336 Newcastle Ln, Racine, WI 53402
3beds
1,591sqft
SingleFamily
Built in 2000
0.39 Acres Lot
$368,800 Zestimate®
$35/sqft
$2,188 Estimated rent
Home value
$368,800
$328,000 - $402,000
$2,188/mo
Zestimate® history
Loading...
Owner options
Explore your selling options
What's special
Check out this 3 Bedroom 2 Bath Ranch located in a fantastic neighborhood in Caledonia. Super Sized lot for the subdivision! Open Concept Ranch w/Soaring ceilings. Split Bedroom design for extra privacy. Master Suite w/Walk In closet. Nice sized Rec Room for additional living space. Enormous Basement to expand Rec Room or store anything! Less than 30 minutes from downtown. All Kitchen appliances included. Home warranty included! Why are you still reading...? This will be gone!!
Facts & features
Interior
Bedrooms & bathrooms
- Bedrooms: 3
- Bathrooms: 2
- Full bathrooms: 2
Heating
- Forced air, Gas
Cooling
- Central
Appliances
- Included: Microwave, Refrigerator
- Laundry: Main Level
Features
- Kitchen Island, Pantry, Walk-In Closet(s), Vaulted Ceiling(s), High Speed Internet, Split Bedrooms
- Flooring: Hardwood
- Basement: Partially Finished, Full, Concrete, Sump Pump
Interior area
- Total interior livable area: 1,591 sqft
Property
Parking
- Parking features: Garage - Attached
Accessibility
- Accessibility features: Bedroom on Main Level, Full Bath on Main Level
Features
- Entry level: 1
- Patio & porch: Patio
- Exterior features: Vinyl
Lot
- Size: 0.39 Acres
Details
- Additional structures: Shed(s)
- Parcel number: 104042318304500
Construction
Type & style
- Home type: SingleFamily
- Architectural style: Ranch
Condition
- Year built: 2000
Utilities & green energy
- Gas: Natural Gas
- Utilities for property: Cable Available, Natural Gas Connected
Community & neighborhood
Location
- Region: Racine
Other
Other facts
- Heating: Forced Air, Natural Gas
- Appliances: Dishwasher, Refrigerator, Disposal, Microwave, Oven/Range
- ArchitecturalStyle: Ranch
- GarageYN: true
- AttachedGarageYN: true
- Basement: Partially Finished, Full, Concrete, Sump Pump
- HeatingYN: true
- Utilities: Cable Available, Natural Gas Connected
- CoolingYN: true
- PatioAndPorchFeatures: Patio
- RoomsTotal: 7
- ConstructionMaterials: Vinyl Siding
- InteriorFeatures: Kitchen Island, Pantry, Walk-In Closet(s), Vaulted Ceiling(s), High Speed Internet, Split Bedrooms
- Gas: Natural Gas
- EntryLevel: 1
- ParkingFeatures: Attached, Paved, Garage Door Opener
- Cooling: Central Air
- LaundryFeatures: Main Level
- OtherStructures: Shed(s)
- CurrentUse: Subdivision
- CoveredSpaces: 2.00
- AccessibilityFeatures: Bedroom on Main Level, Full Bath on Main Level
- Flooring: Wood or Sim. Wood Floors
Price history
| Date | Event | Price |
|---|---|---|
| 6/18/2024 | Sold | $56,400-75.5%$35/sqft |
Source: Public Record Report a problem | ||
| 9/20/2019 | Sold | $230,000+5%$145/sqft |
Source: Public Record Report a problem | ||
| 8/2/2019 | Listed for sale | $219,000$138/sqft |
Source: RE/MAX Realty 100 #1651909 Report a problem | ||
Public tax history
| Year | Property taxes | Tax assessment |
|---|---|---|
| 2024 | $5,041 +0.5% | $331,300 +6.4% |
| 2023 | $5,018 +7.9% | $311,300 +4% |
| 2022 | $4,650 +5.1% | $299,400 +15.3% |
Find assessor info on the county website
Neighborhood: 53402
Nearby schools
GreatSchools rating
- 6/10O Brown Elementary SchoolGrades: PK-5Distance: 0.8 mi
- 1/10Jerstad-Agerholm Elementary SchoolGrades: PK-8Distance: 3.1 mi
- 3/10Horlick High SchoolGrades: 9-12Distance: 4 mi
Schools provided by the listing agent
- District: Racine Unified
Source: The MLS. This data may not be complete. We recommend contacting the local school district to confirm school assignments for this home.
Get pre-qualified for a loan
At Zillow Home Loans, we can pre-qualify you in as little as 5 minutes with no impact to your credit score.An equal housing lender. NMLS #10287.
Sell for more on Zillow
Get a Zillow Showcase℠ listing at no additional cost and you could sell for .
$368,800
2% more+$7,376
With Zillow Showcase(estimated)$376,176

