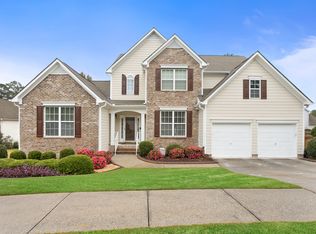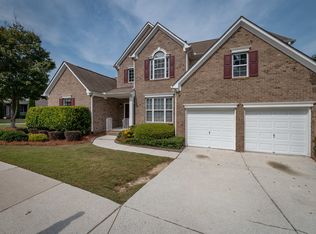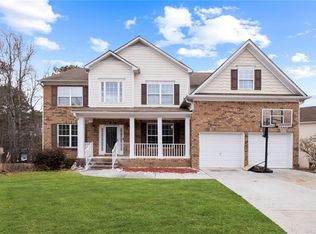Closed
$465,600
6336 Rooks Pass, Mableton, GA 30126
5beds
3,748sqft
Single Family Residence, Residential
Built in 2004
0.25 Acres Lot
$495,300 Zestimate®
$124/sqft
$3,563 Estimated rent
Home value
$495,300
$466,000 - $525,000
$3,563/mo
Zestimate® history
Loading...
Owner options
Explore your selling options
What's special
Motivated seller! A Kingsbridge exclusive offering. Located on a quiet corner lot in Mableton’s Kingsbridge Community. This spectacular 5-bedroom, 3.5-bath home offers a lifestyle of comfort and connectivity with numerous nearby amenities and a bliss of natural sunlight that touches at every turn. Opens to a two-story foyer w/10’ ceilings and hardwood floors that guide you throughout the open floor plan. Merge past the formal dining room with coffered ceilings and private office area to the family room w/ gas fireplace. Kitchen features solid wood cabinetry, eat-in area, island, and granite counters ready for you to whip up your favorite meal before heading outdoors towards the deck to enjoy the private large fenced-in backyard. Walk upstairs to the expansive owner’s suite with a walk-in closet, separate his and her sink and soaking tub, perfect to unwind after a long day. Additional amenities include a finished basement apartment with the potential to become a two-bedroom unit, numerous storage options, low-maintenance yet elegant landscaping, and an attached two-car garage. Minutes from Atlanta, I-20, I-285. All that’s left to do is to pack your bags and start your next great adventure to Rooks Pass!
Zillow last checked: 8 hours ago
Listing updated: April 20, 2023 at 10:52pm
Listing Provided by:
Tish Simmons,
Virtual Properties Realty.com
Bought with:
Tina Roberts
Berkshire Hathaway HomeServices Georgia Properties
Source: FMLS GA,MLS#: 7169600
Facts & features
Interior
Bedrooms & bathrooms
- Bedrooms: 5
- Bathrooms: 4
- Full bathrooms: 3
- 1/2 bathrooms: 1
Primary bedroom
- Features: In-Law Floorplan, Oversized Master
- Level: In-Law Floorplan, Oversized Master
Bedroom
- Features: In-Law Floorplan, Oversized Master
Primary bathroom
- Features: Double Vanity, Separate Tub/Shower, Soaking Tub
Dining room
- Features: Separate Dining Room
Kitchen
- Features: Breakfast Bar, Cabinets Other, Cabinets Stain, Eat-in Kitchen, Kitchen Island, Pantry, Second Kitchen, Solid Surface Counters, View to Family Room
Heating
- Forced Air
Cooling
- Ceiling Fan(s), Central Air
Appliances
- Included: Dishwasher, Disposal, Gas Cooktop, Microwave, Refrigerator
- Laundry: In Hall, Laundry Room, Upper Level
Features
- Cathedral Ceiling(s), Entrance Foyer, Entrance Foyer 2 Story, High Ceilings 10 ft Main, Tray Ceiling(s), Walk-In Closet(s)
- Flooring: Carpet, Hardwood, Stone
- Windows: None
- Basement: Exterior Entry,Finished,Finished Bath,Full,Interior Entry
- Number of fireplaces: 1
- Fireplace features: Family Room, Gas Log, Gas Starter
- Common walls with other units/homes: No Common Walls
Interior area
- Total structure area: 3,748
- Total interior livable area: 3,748 sqft
- Finished area above ground: 3,748
Property
Parking
- Total spaces: 2
- Parking features: Attached, Covered, Garage, Garage Door Opener, Garage Faces Front, Kitchen Level, Level Driveway
- Attached garage spaces: 2
- Has uncovered spaces: Yes
Accessibility
- Accessibility features: None
Features
- Levels: Two
- Stories: 2
- Patio & porch: Covered, Deck, Front Porch
- Exterior features: Private Yard, Rear Stairs, Storage, No Dock
- Pool features: None
- Spa features: None
- Fencing: Back Yard,Fenced,Privacy,Wood
- Has view: Yes
- View description: Other
- Waterfront features: None
- Body of water: None
Lot
- Size: 0.25 Acres
- Features: Corner Lot, Front Yard, Landscaped, Level
Details
- Additional structures: Garage(s)
- Parcel number: 18029000430
- Other equipment: None
- Horse amenities: None
Construction
Type & style
- Home type: SingleFamily
- Architectural style: Traditional
- Property subtype: Single Family Residence, Residential
Materials
- Brick Front, Vinyl Siding
- Foundation: None
- Roof: Composition
Condition
- Resale
- New construction: No
- Year built: 2004
Utilities & green energy
- Electric: None
- Sewer: Public Sewer
- Water: Public
- Utilities for property: Cable Available, Electricity Available, Natural Gas Available, Sewer Available, Underground Utilities, Water Available
Green energy
- Energy efficient items: None
- Energy generation: None
Community & neighborhood
Security
- Security features: Security Service, Security System Owned
Community
- Community features: Homeowners Assoc, Near Trails/Greenway, Playground, Pool, Sidewalks, Street Lights
Location
- Region: Mableton
- Subdivision: Kingsbridge
HOA & financial
HOA
- Has HOA: Yes
- HOA fee: $756 annually
- Services included: Swim, Tennis
- Association phone: 678-248-8858
Other
Other facts
- Listing terms: Cash,Conventional,FHA,VA Loan
- Road surface type: Concrete
Price history
| Date | Event | Price |
|---|---|---|
| 4/16/2024 | Listing removed | -- |
Source: Zillow Rentals Report a problem | ||
| 4/11/2024 | Price change | $3,260-1.8%$1/sqft |
Source: Zillow Rentals Report a problem | ||
| 4/1/2024 | Listed for rent | $3,320$1/sqft |
Source: Zillow Rentals Report a problem | ||
| 4/1/2024 | Listing removed | -- |
Source: Zillow Rentals Report a problem | ||
| 3/25/2024 | Listed for rent | $3,320$1/sqft |
Source: Zillow Rentals Report a problem | ||
Public tax history
| Year | Property taxes | Tax assessment |
|---|---|---|
| 2024 | $5,615 -9.6% | $186,240 -9.6% |
| 2023 | $6,211 +32.6% | $205,996 +33.4% |
| 2022 | $4,685 +29.6% | $154,376 +29.6% |
Find assessor info on the county website
Neighborhood: 30126
Nearby schools
GreatSchools rating
- 7/10Clay-Harmony Leland Elementary SchoolGrades: PK-5Distance: 2.1 mi
- 6/10Betty Gray Middle SchoolGrades: 6-8Distance: 2.2 mi
- 4/10Pebblebrook High SchoolGrades: 9-12Distance: 3 mi
Schools provided by the listing agent
- Elementary: Clay-Harmony Leland
- Middle: Lindley
- High: Pebblebrook
Source: FMLS GA. This data may not be complete. We recommend contacting the local school district to confirm school assignments for this home.
Get a cash offer in 3 minutes
Find out how much your home could sell for in as little as 3 minutes with a no-obligation cash offer.
Estimated market value
$495,300
Get a cash offer in 3 minutes
Find out how much your home could sell for in as little as 3 minutes with a no-obligation cash offer.
Estimated market value
$495,300


