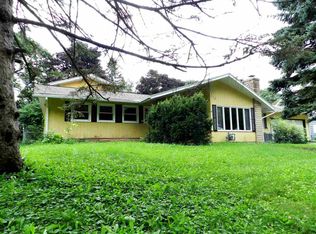Closed
$445,000
6337 Piping Rock Road, Madison, WI 53711
4beds
2,429sqft
Single Family Residence
Built in 1966
0.33 Acres Lot
$457,200 Zestimate®
$183/sqft
$2,844 Estimated rent
Home value
$457,200
$434,000 - $480,000
$2,844/mo
Zestimate® history
Loading...
Owner options
Explore your selling options
What's special
This well-built 1966 Parade of Homes property is one you don't want to miss! Beautiful Cape Cod with some excellent features. Hardwood floors throughout much of the house (including underneath living room carpet). Beautiful private backyard is a bird lovers paradise, with renewed deck and many perennials. Second floor sundeck is great for both relaxing and entertaining. Priced below assessment; some work/updates have been done and some remains for your finishing touches. Water Heater 2023. 2nd story roof 2021. LVP flooring 2021. Upstairs bedroom off sundeck has newly refinished floors. Neighborhood park is across the street (kitty-corner). All dimensions are approximate.
Zillow last checked: 8 hours ago
Listing updated: September 25, 2025 at 08:35pm
Listed by:
Seth Peterson sethpetersonhomes@gmail.com,
Realty Executives Cooper Spransy
Bought with:
Matt Winzenried Real Estate Team
Source: WIREX MLS,MLS#: 2002521 Originating MLS: South Central Wisconsin MLS
Originating MLS: South Central Wisconsin MLS
Facts & features
Interior
Bedrooms & bathrooms
- Bedrooms: 4
- Bathrooms: 2
- Full bathrooms: 2
- Main level bedrooms: 2
Primary bedroom
- Level: Upper
- Area: 238
- Dimensions: 17 x 14
Bedroom 2
- Level: Upper
- Area: 289
- Dimensions: 17 x 17
Bedroom 3
- Level: Main
- Area: 165
- Dimensions: 15 x 11
Bedroom 4
- Level: Main
- Area: 140
- Dimensions: 10 x 14
Bathroom
- Features: At least 1 Tub, No Master Bedroom Bath
Dining room
- Level: Main
- Area: 144
- Dimensions: 12 x 12
Family room
- Level: Main
- Area: 252
- Dimensions: 12 x 21
Kitchen
- Level: Main
- Area: 176
- Dimensions: 16 x 11
Living room
- Level: Main
- Area: 240
- Dimensions: 12 x 20
Heating
- Natural Gas, Forced Air
Cooling
- Central Air
Appliances
- Included: Range/Oven, Refrigerator, Dishwasher, Water Softener
Features
- High Speed Internet
- Flooring: Wood or Sim.Wood Floors
- Basement: Full,Concrete
Interior area
- Total structure area: 2,429
- Total interior livable area: 2,429 sqft
- Finished area above ground: 2,429
- Finished area below ground: 0
Property
Parking
- Total spaces: 2
- Parking features: 2 Car, Attached
- Attached garage spaces: 2
Features
- Levels: One and One Half
- Stories: 1
- Patio & porch: Deck
Lot
- Size: 0.33 Acres
- Features: Sidewalks
Details
- Parcel number: 070836115018
- Zoning: Res
- Special conditions: Arms Length
Construction
Type & style
- Home type: SingleFamily
- Architectural style: Cape Cod
- Property subtype: Single Family Residence
Materials
- Wood Siding
Condition
- 21+ Years
- New construction: No
- Year built: 1966
Utilities & green energy
- Sewer: Public Sewer
- Water: Public
- Utilities for property: Cable Available
Community & neighborhood
Location
- Region: Madison
- Subdivision: Greentree
- Municipality: Madison
Price history
| Date | Event | Price |
|---|---|---|
| 9/24/2025 | Sold | $445,000-4.3%$183/sqft |
Source: | ||
| 8/12/2025 | Pending sale | $464,900$191/sqft |
Source: | ||
| 7/19/2025 | Price change | $464,900-3.1%$191/sqft |
Source: | ||
| 7/10/2025 | Listed for sale | $479,900$198/sqft |
Source: | ||
Public tax history
| Year | Property taxes | Tax assessment |
|---|---|---|
| 2024 | $9,000 +6.9% | $459,800 +10% |
| 2023 | $8,422 | $418,000 +11% |
| 2022 | -- | $376,600 +15% |
Find assessor info on the county website
Neighborhood: Greentree
Nearby schools
GreatSchools rating
- 4/10Falk Elementary SchoolGrades: PK-5Distance: 0.2 mi
- 4/10Toki Middle SchoolGrades: 6-8Distance: 1 mi
- 8/10Memorial High SchoolGrades: 9-12Distance: 1.5 mi
Schools provided by the listing agent
- Elementary: Anana
- Middle: Toki
- High: Memorial
- District: Madison
Source: WIREX MLS. This data may not be complete. We recommend contacting the local school district to confirm school assignments for this home.

Get pre-qualified for a loan
At Zillow Home Loans, we can pre-qualify you in as little as 5 minutes with no impact to your credit score.An equal housing lender. NMLS #10287.
Sell for more on Zillow
Get a free Zillow Showcase℠ listing and you could sell for .
$457,200
2% more+ $9,144
With Zillow Showcase(estimated)
$466,344
