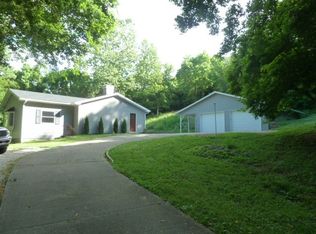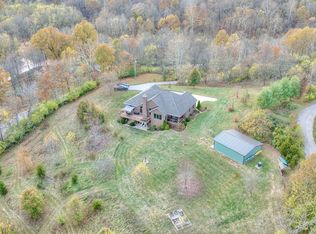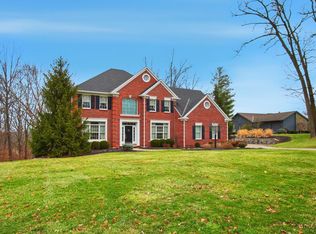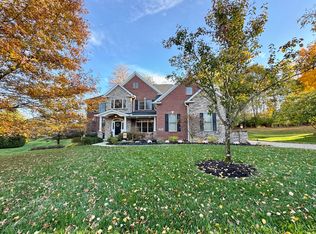Welcome home to a perfect blend of luxury & tranquility on this stunning 10.02-acre property offering spectacular river views! This beautifully crafted home features a spacious 1st floor primary suite w/ cathedral ceiling, deluxe tiled bath, & custom walk-in closet. Gourmet eat in kitchen boasts SS appliances, granite counters, large walk-in pantry, walkout, & stone accented breakfast bar w/ pendulum lighting. Hand-scraped wormwood hardwood floors on the entire main level. Living room boasts soaring ceilings, stone fireplace, built ins, & walkout. Formal dining room w/ crown adjoins the kitchen. 2 large bedrooms, loft/office area, & tiled bath w/ double vanity upstairs. Enjoy this private oasis w/ a pool, hot tub, & large patio perfect for entertaining. Built in oversized 2-car garage w/ heater. Impressive outbuilding w/ epoxy-floored garage, workshop, storage, & versatile rec room w/ LVT flooring & walkout. This property combines elegant living w/ exceptional outdoor amenities & million-dollar views! A rare find for those seeking privacy, comfort, & natural beauty. Newly updated high-end mechanics plus supplemental wood burning central boiler to maximize efficiency.
Pending
$795,900
6337 River Rd, Hebron, KY 41048
3beds
4,132sqft
Est.:
Single Family Residence, Residential
Built in 1997
10.03 Acres Lot
$-- Zestimate®
$193/sqft
$-- HOA
What's special
- 165 days |
- 522 |
- 24 |
Likely to sell faster than
Zillow last checked: 8 hours ago
Listing updated: December 27, 2025 at 09:17am
Listed by:
Team Sanders 859-380-0122,
Sibcy Cline, REALTORS-Florence,
Brad Sanders 859-750-4392,
Sibcy Cline, REALTORS-Florence
Source: NKMLS,MLS#: 635019
Facts & features
Interior
Bedrooms & bathrooms
- Bedrooms: 3
- Bathrooms: 3
- Full bathrooms: 3
Primary bedroom
- Features: Cathedral Ceiling(s), Ceiling Fan(s), Hardwood Floors, Recessed Lighting, Walk-In Closet(s), Window Treatments, Bath Adjoins
- Level: First
- Area: 272
- Dimensions: 17 x 16
Bedroom 2
- Features: Ceiling Fan(s), Carpet Flooring, Window Treatments
- Level: Second
- Area: 192
- Dimensions: 16 x 12
Bedroom 3
- Features: Carpet Flooring, Window Treatments
- Level: Second
- Area: 110
- Dimensions: 11 x 10
Other
- Description: Located in outbuilding
- Features: Walk-Out Access, See Remarks, Luxury Vinyl Flooring
- Level: First
- Area: 570
- Dimensions: 30 x 19
Dining room
- Features: Chandelier, Hardwood Floors, Window Treatments
- Level: First
- Area: 144
- Dimensions: 12 x 12
Entry
- Features: Closet(s), Entrance Foyer, Hardwood Floors, Transom
- Level: First
- Area: 120
- Dimensions: 15 x 8
Exercise room
- Description: Partially finished room
- Features: See Remarks
- Level: Basement
- Area: 110
- Dimensions: 11 x 10
Kitchen
- Features: Breakfast Bar, Eat-in Kitchen, Granite Flooring, Hardwood Floors, Pantry, Recessed Lighting, Wood Cabinets, Walk-Out Access, Window Treatments
- Level: First
- Area: 286
- Dimensions: 22 x 13
Living room
- Features: Built-in Features, Bookcases, Ceiling Fan(s), Fireplace(s), Walk-Out Access, Window Treatments, Hardwood Floors, Recessed Lighting
- Level: First
- Area: 432
- Dimensions: 27 x 16
Office
- Features: Carpet Flooring
- Level: Second
- Area: 208
- Dimensions: 16 x 13
Heating
- Wood Stove, Heat Pump, Forced Air
Cooling
- Multi Units, Central Air
Appliances
- Included: Stainless Steel Appliance(s), Gas Range, Dishwasher, Disposal, Dryer, Microwave, Refrigerator, Washer, Humidifier
- Laundry: Lower Level
Features
- Walk-In Closet(s), Storage, Pantry, Open Floorplan, Granite Counters, Entrance Foyer, Eat-in Kitchen, Double Vanity, Crown Molding, Chandelier, Bookcases, Breakfast Bar, Built-in Features, Cathedral Ceiling(s), Ceiling Fan(s), High Ceilings, Recessed Lighting, Master Downstairs
- Doors: Multi Panel Doors
- Windows: Vinyl Frames
- Basement: Full
- Number of fireplaces: 1
- Fireplace features: Stone, Wood Burning
Interior area
- Total structure area: 4,132
- Total interior livable area: 4,132 sqft
Property
Parking
- Total spaces: 5
- Parking features: Attached, Detached, Garage, Garage Door Opener, Garage Faces Side, Oversized
- Attached garage spaces: 5
Features
- Levels: Multi/Split
- Stories: 1
- Patio & porch: Patio, Porch
- Exterior features: Private Yard
- Pool features: Above Ground
- Has spa: Yes
- Spa features: Heated
- Fencing: Split Rail
- Has view: Yes
- View description: River, Trees/Woods, Valley
- Has water view: Yes
- Water view: River
Lot
- Size: 10.03 Acres
- Dimensions: 269 x 1097 x 395 x 632 x 315 x 231
- Features: Cleared, Wooded
Details
- Additional structures: Outbuilding, Garage(s), Barn(s), Gazebo, Shed(s), Storage, Workshop
- Additional parcels included: 046.0000022.10
- Parcel number: 046.0000022.02
- Zoning description: Residential
Construction
Type & style
- Home type: SingleFamily
- Architectural style: Traditional
- Property subtype: Single Family Residence, Residential
Materials
- Stone, Vinyl Siding
- Foundation: Poured Concrete
- Roof: Metal,Shingle
Condition
- Existing Structure
- New construction: No
- Year built: 1997
Utilities & green energy
- Sewer: Septic Tank
- Water: Public
- Utilities for property: Propane
Community & HOA
Community
- Security: Security Lights, Smoke Detector(s)
HOA
- Has HOA: No
Location
- Region: Hebron
Financial & listing details
- Price per square foot: $193/sqft
- Tax assessed value: $620,500
- Annual tax amount: $6,656
- Date on market: 8/5/2025
- Cumulative days on market: 198 days
- Road surface type: Paved
Estimated market value
Not available
Estimated sales range
Not available
Not available
Price history
Price history
| Date | Event | Price |
|---|---|---|
| 12/27/2025 | Pending sale | $795,900$193/sqft |
Source: | ||
| 10/14/2025 | Price change | $795,900-3.5%$193/sqft |
Source: | ||
| 9/3/2025 | Price change | $825,000-4.1%$200/sqft |
Source: | ||
| 8/5/2025 | Price change | $859,900-2.3%$208/sqft |
Source: | ||
| 7/21/2025 | Price change | $879,900-2.2%$213/sqft |
Source: | ||
Public tax history
Public tax history
| Year | Property taxes | Tax assessment |
|---|---|---|
| 2022 | $6,656 +29.5% | $620,500 +29.3% |
| 2021 | $5,141 -3.2% | $480,000 |
| 2020 | $5,311 | $480,000 |
Find assessor info on the county website
BuyAbility℠ payment
Est. payment
$4,533/mo
Principal & interest
$3710
Property taxes
$544
Home insurance
$279
Climate risks
Neighborhood: 41048
Nearby schools
GreatSchools rating
- 9/10North Pointe Elementary SchoolGrades: PK-5Distance: 2.6 mi
- 9/10Conner Middle SchoolGrades: 6-8Distance: 2.5 mi
- 9/10Conner High SchoolGrades: 9-12Distance: 2.5 mi
Schools provided by the listing agent
- Elementary: North Pointe Elementary
- Middle: Conner Middle School
- High: Conner Senior High
Source: NKMLS. This data may not be complete. We recommend contacting the local school district to confirm school assignments for this home.
- Loading





