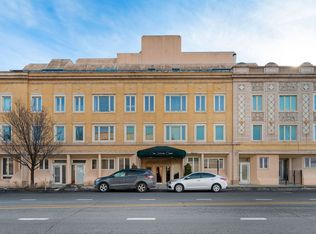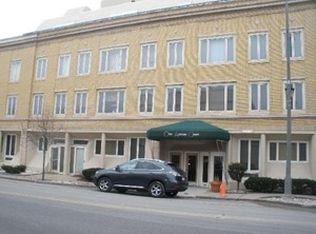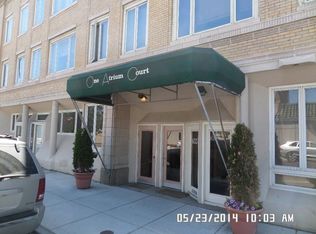Closed
$189,000
6337 Roosevelt Rd APT 105, Berwyn, IL 60402
3beds
1,500sqft
Condominium, Single Family Residence
Built in 1955
-- sqft lot
$196,500 Zestimate®
$126/sqft
$2,326 Estimated rent
Home value
$196,500
$175,000 - $220,000
$2,326/mo
Zestimate® history
Loading...
Owner options
Explore your selling options
What's special
Step into a world of luxury within the Atrium Court Building, where you'll discover an exceptional condo offering one of the most spacious floor plans available. This stunning residence spans an impressive three levels and features 3 bedrooms and 1.5 bathrooms. As you enter the main level, you'll be greeted by a modern galley kitchen and a convenient laundry closet, seamlessly transitioning into a spacious dining room and an elegant formal living room-perfect for hosting gatherings and entertaining guests. As you ascend to the upper level, you'll find the master bedroom including the inviting primary room, while the lower level surprises with an additional family room and two bedrooms. Tucked away behind the stairway, a private nook offers the ideal space for a home office or a cozy reading corner. Enjoy modern conveniences such as a forced air heating unit and central AC, ensuring comfort throughout the year. Step outside to a delightful courtyard that provides a tranquil retreat for relaxation or socializing on sunny days. Residents also enjoy the benefits of a secured lobby with mail service and the convenience of 1 garage parking spot with remote control access. Conveniently located near the CTA and the Blue Line station, and with easy access to the I-290 highway, renowned restaurants, and the popular Boba Cafe, this residence offers both luxury and convenience in one of the most sought-after neighborhoods in the area.
Zillow last checked: 8 hours ago
Listing updated: September 03, 2024 at 10:14am
Listing courtesy of:
James Falls 773-592-8842,
Real People Realty
Bought with:
Jaime Delgado
Compass
Source: MRED as distributed by MLS GRID,MLS#: 12110175
Facts & features
Interior
Bedrooms & bathrooms
- Bedrooms: 3
- Bathrooms: 2
- Full bathrooms: 1
- 1/2 bathrooms: 1
Primary bedroom
- Features: Flooring (Carpet)
- Level: Second
- Area: 150 Square Feet
- Dimensions: 15X10
Bedroom 2
- Features: Flooring (Carpet)
- Level: Second
- Area: 90 Square Feet
- Dimensions: 10X9
Bedroom 3
- Features: Flooring (Vinyl)
- Level: Lower
- Area: 168 Square Feet
- Dimensions: 14X12
Dining room
- Features: Flooring (Hardwood)
- Level: Main
- Area: 80 Square Feet
- Dimensions: 10X8
Other
- Features: Flooring (Vinyl)
- Level: Lower
- Area: 216 Square Feet
- Dimensions: 12X18
Kitchen
- Features: Kitchen (Galley), Flooring (Other)
- Level: Main
- Area: 80 Square Feet
- Dimensions: 10X8
Laundry
- Features: Flooring (Other)
- Level: Main
- Area: 12 Square Feet
- Dimensions: 3X4
Living room
- Features: Flooring (Hardwood)
- Level: Main
- Area: 143 Square Feet
- Dimensions: 11X13
Office
- Features: Flooring (Vinyl)
- Level: Lower
- Area: 72 Square Feet
- Dimensions: 9X8
Heating
- Natural Gas, Forced Air
Cooling
- Central Air
Appliances
- Included: Double Oven, Range, Microwave, Dishwasher, Washer, Dryer
Features
- Basement: Finished,Full
Interior area
- Total structure area: 0
- Total interior livable area: 1,500 sqft
Property
Parking
- Total spaces: 1
- Parking features: Off Alley, Garage Door Opener, On Site, Garage Owned, Attached, Garage
- Attached garage spaces: 1
- Has uncovered spaces: Yes
Accessibility
- Accessibility features: No Disability Access
Details
- Parcel number: 16201000391005
- Special conditions: None
Construction
Type & style
- Home type: Condo
- Property subtype: Condominium, Single Family Residence
Materials
- Brick
- Roof: Asphalt
Condition
- New construction: No
- Year built: 1955
Utilities & green energy
- Electric: Circuit Breakers, 100 Amp Service
- Sewer: Public Sewer
- Water: Lake Michigan, Public
Community & neighborhood
Location
- Region: Berwyn
HOA & financial
HOA
- Has HOA: Yes
- HOA fee: $308 monthly
- Services included: Water, Parking, Insurance, Lawn Care, Scavenger, Snow Removal
Other
Other facts
- Listing terms: Conventional
- Ownership: Condo
Price history
| Date | Event | Price |
|---|---|---|
| 8/29/2024 | Sold | $189,000-3.1%$126/sqft |
Source: | ||
| 8/1/2024 | Contingent | $195,000$130/sqft |
Source: | ||
| 7/13/2024 | Listed for sale | $195,000$130/sqft |
Source: | ||
| 7/8/2024 | Listing removed | -- |
Source: | ||
| 7/7/2024 | Listed for sale | $195,000$130/sqft |
Source: | ||
Public tax history
| Year | Property taxes | Tax assessment |
|---|---|---|
| 2023 | $3,934 +62.5% | $15,828 +67.3% |
| 2022 | $2,421 +3.5% | $9,460 |
| 2021 | $2,340 -1% | $9,460 |
Find assessor info on the county website
Neighborhood: 60402
Nearby schools
GreatSchools rating
- 8/10Karel Havlicek Elementary SchoolGrades: PK-5Distance: 0.3 mi
- 8/10Lincoln Middle SchoolGrades: 6-8Distance: 0.5 mi
- 4/10J Sterling Morton West High SchoolGrades: 9-12Distance: 1.5 mi
Schools provided by the listing agent
- Elementary: Karel Havlicek Elementary School
- Middle: Lincoln Middle School
- High: J Sterling Morton West High Scho
- District: 98
Source: MRED as distributed by MLS GRID. This data may not be complete. We recommend contacting the local school district to confirm school assignments for this home.
Get a cash offer in 3 minutes
Find out how much your home could sell for in as little as 3 minutes with a no-obligation cash offer.
Estimated market value$196,500
Get a cash offer in 3 minutes
Find out how much your home could sell for in as little as 3 minutes with a no-obligation cash offer.
Estimated market value
$196,500


