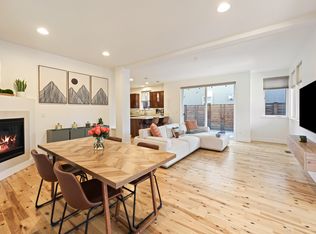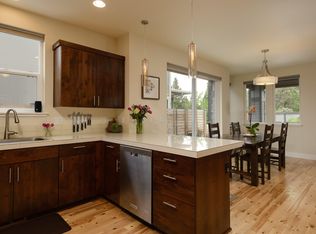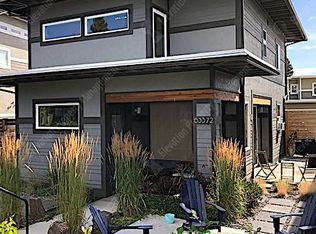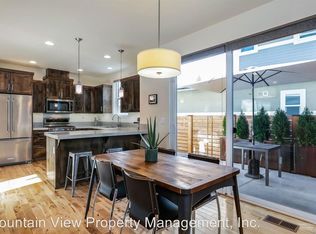Closed
$729,000
63372 O'B Riley Rd, Bend, OR 97703
3beds
3baths
1,759sqft
Single Family Residence
Built in 2016
4,356 Square Feet Lot
$678,200 Zestimate®
$414/sqft
$3,022 Estimated rent
Home value
$678,200
$644,000 - $712,000
$3,022/mo
Zestimate® history
Loading...
Owner options
Explore your selling options
What's special
This Prairie style home, reminiscent of Frank Lloyd Wright, boasts an ideal open floor plan for entertaining & modern living. The main floor has gleaming hardwoods, contemporary lighting, & stunning quartz counters. The kitchen is a focal point, offering a breakfast bar, ample counter space & wood cabinets. Noteworthy are a newer air conditioner, new carpet upstairs & fresh exterior paint. The home is Earth Advantage certified. The primary suite is impressive, boasting vaulted ceilings. The primary bath offers a dual vanity, tile shower & a walk-in closet. 2 more bedrooms plus a full bath provide convenience. Outdoor living is inviting on a front or side patio. The private fenced front yard has a cozy gas firepit. Off alley 2 car garage, epoxy floor +RARE huge parking pad for RV. Located in NW Bend, it is close to Riley Ranch, Deschutes River Trail, Tumalo State Park & the new Costco, making it convenient for outdoor enthusiasts & shoppers alike. Plus a short distance to downtown Bend
Zillow last checked: 8 hours ago
Listing updated: February 10, 2026 at 03:39am
Listed by:
The Agency Bend 541-508-7430
Bought with:
Bend Premier Real Estate LLC
Source: Oregon Datashare,MLS#: 220180362
Facts & features
Interior
Bedrooms & bathrooms
- Bedrooms: 3
- Bathrooms: 3
Heating
- Forced Air, Natural Gas
Cooling
- Central Air
Appliances
- Included: Dishwasher, Disposal, Dryer, Microwave, Oven, Range, Refrigerator, Washer, Water Heater
Features
- Breakfast Bar, Ceiling Fan(s), Double Vanity, Enclosed Toilet(s), Linen Closet, Open Floorplan, Pantry, Shower/Tub Combo, Stone Counters, Tile Counters, Tile Shower, Vaulted Ceiling(s), Walk-In Closet(s)
- Flooring: Carpet, Hardwood, Vinyl, Other
- Windows: Double Pane Windows, Vinyl Frames
- Basement: None
- Has fireplace: Yes
- Fireplace features: Gas, Great Room
- Common walls with other units/homes: No Common Walls
Interior area
- Total structure area: 1,759
- Total interior livable area: 1,759 sqft
Property
Parking
- Total spaces: 2
- Parking features: Alley Access, Attached, Concrete, Driveway, Garage Door Opener, On Street, RV Access/Parking
- Attached garage spaces: 2
- Has uncovered spaces: Yes
Features
- Levels: Two
- Stories: 2
- Patio & porch: Patio
- Exterior features: Fire Pit
- Fencing: Fenced
- Has view: Yes
- View description: Neighborhood
Lot
- Size: 4,356 sqft
- Features: Drip System, Landscaped, Level, Sprinkler Timer(s), Sprinklers In Front, Sprinklers In Rear
Details
- Additional structures: RV/Boat Storage
- Parcel number: 260245
- Zoning description: RS
- Special conditions: Standard
Construction
Type & style
- Home type: SingleFamily
- Architectural style: Contemporary,Prairie
- Property subtype: Single Family Residence
Materials
- Frame
- Foundation: Stemwall
- Roof: Membrane
Condition
- New construction: No
- Year built: 2016
Details
- Builder name: Arbor Builders
Utilities & green energy
- Sewer: Public Sewer
- Water: Public
- Utilities for property: Natural Gas Available
Community & neighborhood
Security
- Security features: Carbon Monoxide Detector(s), Smoke Detector(s)
Location
- Region: Bend
- Subdivision: Clearstone
Other
Other facts
- Listing terms: Contract,Conventional,FHA,VA Loan
- Road surface type: Paved
Price history
| Date | Event | Price |
|---|---|---|
| 5/15/2024 | Sold | $729,000$414/sqft |
Source: | ||
| 4/15/2024 | Pending sale | $729,000$414/sqft |
Source: | ||
| 4/12/2024 | Listed for sale | $729,000+4.1%$414/sqft |
Source: | ||
| 4/21/2023 | Sold | $700,000$398/sqft |
Source: | ||
| 4/4/2023 | Pending sale | $700,000$398/sqft |
Source: | ||
Public tax history
Tax history is unavailable.
Neighborhood: Boyd Acres
Nearby schools
GreatSchools rating
- 8/10North Star ElementaryGrades: K-5Distance: 0.5 mi
- 7/10Sky View Middle SchoolGrades: 6-8Distance: 1.6 mi
- 7/10Mountain View Senior High SchoolGrades: 9-12Distance: 2.8 mi
Schools provided by the listing agent
- Elementary: North Star Elementary
- Middle: Sky View Middle
- High: Mountain View Sr High
Source: Oregon Datashare. This data may not be complete. We recommend contacting the local school district to confirm school assignments for this home.
Get pre-qualified for a loan
At Zillow Home Loans, we can pre-qualify you in as little as 5 minutes with no impact to your credit score.An equal housing lender. NMLS #10287.
Sell for more on Zillow
Get a Zillow Showcase℠ listing at no additional cost and you could sell for .
$678,200
2% more+$13,564
With Zillow Showcase(estimated)$691,764



