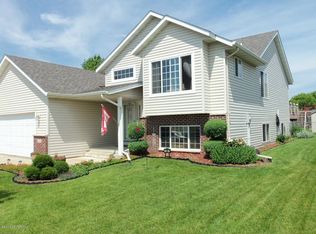Closed
$425,000
6338 28th Ave NW, Rochester, MN 55901
5beds
2,624sqft
Single Family Residence
Built in 2002
0.25 Acres Lot
$433,500 Zestimate®
$162/sqft
$2,675 Estimated rent
Home value
$433,500
$412,000 - $455,000
$2,675/mo
Zestimate® history
Loading...
Owner options
Explore your selling options
What's special
This one will definitely grab your attention...so much detail throughout the home! Your first impression will be "WOW! " There have been so many improvements in the last 12 years. Spacious & airy with a vaulted celing opening up the living/dining area with lots of natural light flooding in. Living room w/ custom wood picture framed walls around the fireplace. Stunning white kitchen is open to the great room space w/ center island & stainless appliances. Newer white oak premium LVP flooring flows through the entire main living space. Laundry/mudroom with built-in bench is found as you enter from the garage along with a separate large foyer. Primary suite is stunning. The barn door hides a walk-closet . Private 3/4 bath w/ tiled flooring & newer marble topped vanity. Second bedroom on this level also has a walk in closet & you'll find 3 additional bedrooms in the lowest level. A second fireplace w/ built-in cabinet surround in the lower level family room is the focal point of this room. Privacy wood fencing encloses the backyard & the playset will stay. Roof is approx 6 years old & the furnace was just replaced in 2024 along with D/W & all carpet in LL. You will find over 200 sq ft of additional storage under the foyer and laundry room that is not included in the total square feet. Walking distance to Overland elementary school and in the Century high school distict. This one is a winner...don't miss it!
Zillow last checked: 8 hours ago
Listing updated: October 18, 2025 at 11:25pm
Listed by:
Lori Mickelson 507-990-0268,
Re/Max Results
Bought with:
Emmy Harvey
Real Broker, LLC.
Source: NorthstarMLS as distributed by MLS GRID,MLS#: 6584336
Facts & features
Interior
Bedrooms & bathrooms
- Bedrooms: 5
- Bathrooms: 3
- Full bathrooms: 2
- 3/4 bathrooms: 1
Bedroom 1
- Level: Main
Bedroom 2
- Level: Main
Bedroom 3
- Level: Lower
Bedroom 4
- Level: Lower
Bedroom 5
- Level: Lower
Dining room
- Level: Main
Family room
- Level: Lower
Kitchen
- Level: Main
Laundry
- Level: Main
Living room
- Level: Main
Heating
- Forced Air
Cooling
- Central Air
Appliances
- Included: Dishwasher, Dryer, Microwave, Range, Refrigerator, Washer
Features
- Basement: Daylight,Finished,Full
- Number of fireplaces: 2
- Fireplace features: Electric, Family Room, Living Room
Interior area
- Total structure area: 2,624
- Total interior livable area: 2,624 sqft
- Finished area above ground: 1,428
- Finished area below ground: 1,075
Property
Parking
- Total spaces: 3
- Parking features: Attached, Concrete
- Attached garage spaces: 3
Accessibility
- Accessibility features: None
Features
- Levels: Multi/Split
- Patio & porch: Deck
- Fencing: Full,Wood
Lot
- Size: 0.25 Acres
- Features: Irregular Lot, Wooded
Details
- Foundation area: 1428
- Parcel number: 740913064473
- Zoning description: Residential-Single Family
Construction
Type & style
- Home type: SingleFamily
- Property subtype: Single Family Residence
Materials
- Brick/Stone, Vinyl Siding
- Roof: Age 8 Years or Less
Condition
- Age of Property: 23
- New construction: No
- Year built: 2002
Utilities & green energy
- Gas: Natural Gas
- Sewer: City Sewer/Connected
- Water: City Water/Connected
Community & neighborhood
Location
- Region: Rochester
- Subdivision: Boulder Ridge
HOA & financial
HOA
- Has HOA: No
Price history
| Date | Event | Price |
|---|---|---|
| 10/18/2024 | Sold | $425,000$162/sqft |
Source: | ||
| 8/17/2024 | Pending sale | $425,000$162/sqft |
Source: | ||
| 8/15/2024 | Listed for sale | $425,000+140.1%$162/sqft |
Source: | ||
| 5/11/2012 | Sold | $177,000-4.3%$67/sqft |
Source: | ||
| 2/14/2012 | Listed for sale | $185,000-23%$71/sqft |
Source: Elcor Realty of Rochester, Inc. #4034751 Report a problem | ||
Public tax history
| Year | Property taxes | Tax assessment |
|---|---|---|
| 2024 | $4,944 | $396,500 +1.1% |
| 2023 | -- | $392,300 +4.1% |
| 2022 | $4,648 +12.9% | $376,800 +11.8% |
Find assessor info on the county website
Neighborhood: 55901
Nearby schools
GreatSchools rating
- 6/10Overland Elementary SchoolGrades: PK-5Distance: 0.4 mi
- 3/10Dakota Middle SchoolGrades: 6-8Distance: 2.1 mi
- 8/10Century Senior High SchoolGrades: 8-12Distance: 4.8 mi
Schools provided by the listing agent
- Elementary: Overland
- Middle: Dakota
- High: Century
Source: NorthstarMLS as distributed by MLS GRID. This data may not be complete. We recommend contacting the local school district to confirm school assignments for this home.
Get a cash offer in 3 minutes
Find out how much your home could sell for in as little as 3 minutes with a no-obligation cash offer.
Estimated market value
$433,500
