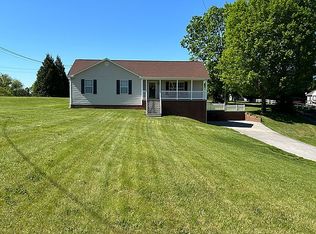Sold for $357,500
$357,500
6338 Hiawatha Rd, Morristown, TN 37814
3beds
1,386sqft
Single Family Residence, Residential
Built in 2001
0.68 Acres Lot
$352,200 Zestimate®
$258/sqft
$1,801 Estimated rent
Home value
$352,200
$335,000 - $370,000
$1,801/mo
Zestimate® history
Loading...
Owner options
Explore your selling options
What's special
A Home That Fits Your Life, Right in the Heart of West Morristown.
This beautifully maintained 3-bedroom, 2-bath brick and vinyl home offers a spacious open floor plan with hardwood floors throughout. The updated kitchen and bathrooms (2020) shine with modern appliances and stylish light fixtures, making everyday living feel elevated.
Step outside to your private, fenced backyard—complete with a newly installed deck (2020)—ideal for relaxing or entertaining. Enjoy peace of mind with recent upgrades including a new roof, windows, landscaping, sliding door, and fresh paint (2019), plus a new water heater (2021).
A full unfinished basement provides a 2-car garage and tons of storage space. Need more room? There's also a well-kept outbuilding for tools or overflow storage, and the sale includes the vacant lot next door for added space and privacy!
Located in Morristown's highly desirable west end, this move-in-ready home is close to town and full of thoughtful updates. Schedule your showing today!
Zillow last checked: 8 hours ago
Listing updated: July 14, 2025 at 08:52am
Listed by:
Corbin Norton 423-748-0503,
Crye-Leike Premier Real Estate LLC
Bought with:
Lisa McBride, 282356
Clinch Mountain Realty & Auction
Source: Lakeway Area AOR,MLS#: 707943
Facts & features
Interior
Bedrooms & bathrooms
- Bedrooms: 3
- Bathrooms: 2
- Full bathrooms: 2
- Main level bathrooms: 2
- Main level bedrooms: 3
Heating
- Central, Electric, Heat Pump
Cooling
- Ceiling Fan(s), Central Air, Electric, Heat Pump
Appliances
- Included: Dishwasher, Electric Cooktop, Electric Oven, Electric Range, Electric Water Heater, Microwave, Refrigerator
- Laundry: Main Level
Features
- Eat-in Kitchen, Ceiling Fan(s), Tray Ceiling(s)
- Flooring: Hardwood, Tile
- Windows: Double Pane Windows, Insulated Windows, Window Coverings
- Basement: Block,Unfinished,Walk-Out Access,Walk-Up Access
- Has fireplace: No
Interior area
- Total interior livable area: 1,386 sqft
- Finished area above ground: 1,386
- Finished area below ground: 0
Property
Parking
- Total spaces: 2
- Parking features: Garage
- Garage spaces: 2
Features
- Patio & porch: Deck, Front Porch, Rear Porch
- Exterior features: Rain Gutters, Storage
- Fencing: Back Yard,Privacy,Vinyl
Lot
- Size: 0.68 Acres
- Dimensions: 119 x 193 x 185 x 201 IRR
- Features: Gentle Sloping, Landscaped, Level
Details
- Additional structures: Outbuilding, Shed(s)
- Has additional parcels: Yes
- Parcel number: 014.00
Construction
Type & style
- Home type: SingleFamily
- Property subtype: Single Family Residence, Residential
Materials
- Brick, Vinyl Siding
- Foundation: Block
- Roof: Asphalt,Shingle
Condition
- New construction: No
- Year built: 2001
Utilities & green energy
- Electric: 220 Volts in Laundry
- Sewer: Septic Tank
- Water: Public
- Utilities for property: Electricity Connected, Water Connected
Community & neighborhood
Location
- Region: Morristown
Price history
| Date | Event | Price |
|---|---|---|
| 7/14/2025 | Sold | $357,500-0.7%$258/sqft |
Source: | ||
| 6/15/2025 | Pending sale | $359,900$260/sqft |
Source: | ||
| 6/13/2025 | Listed for sale | $359,900+119.5%$260/sqft |
Source: | ||
| 3/22/2019 | Sold | $164,000+2.6%$118/sqft |
Source: | ||
| 2/14/2019 | Pending sale | $159,900$115/sqft |
Source: RE/MAX REAL ESTATE TEN MIDTOWN #581725 Report a problem | ||
Public tax history
| Year | Property taxes | Tax assessment |
|---|---|---|
| 2025 | $1,060 +35.6% | $72,075 +81.8% |
| 2024 | $781 | $39,650 |
| 2023 | $781 | $39,650 |
Find assessor info on the county website
Neighborhood: 37814
Nearby schools
GreatSchools rating
- 6/10Alpha Elementary SchoolGrades: K-5Distance: 1.9 mi
- 7/10West View Middle SchoolGrades: 6-8Distance: 4 mi
- 5/10Morristown West High SchoolGrades: 9-12Distance: 6.6 mi
Get pre-qualified for a loan
At Zillow Home Loans, we can pre-qualify you in as little as 5 minutes with no impact to your credit score.An equal housing lender. NMLS #10287.
