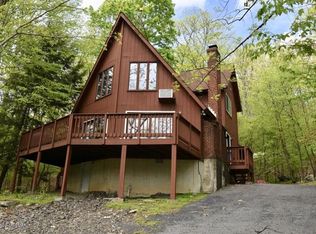Sold for $193,880
$193,880
6339 Decker Rd, Bushkill, PA 18324
3beds
1,167sqft
Single Family Residence
Built in 1982
0.51 Acres Lot
$250,500 Zestimate®
$166/sqft
$2,742 Estimated rent
Home value
$250,500
$213,000 - $281,000
$2,742/mo
Zestimate® history
Loading...
Owner options
Explore your selling options
What's special
Total 1854 Sq Ft. SO MUCH POTENTIAL....with some TLC you could have your dream home. 3 Bedrooms (Partially finished 4th Bedroom) 2 Bath Contemporary with Open Floor Plan. Cathedral ceilings. Large Primary Bedroom. Newly installed splits for heat/AC. Woodburning stoves and propane heat for backup. 2 Car Garage & Storage Shed. Lower level is above grade just waiting to be finished. Home is being sold AS -IS. All this located in Saw Creek Estates voted #1 Pocono Community which includes, indoor and outdoor pools, indoor and outdoor tennis courts, restaurant, fitness center, ski hill, lakes and much more.
Zillow last checked: 8 hours ago
Listing updated: February 14, 2025 at 08:55am
Listed by:
Deborah Matthews 570-421-8950,
Better Homes and Gardens Real Estate Wilkins & Associates - Stroudsburg
Bought with:
Joseph J Salerno, RM425551
Saw Creek Real Estate
Source: PMAR,MLS#: PM-105384
Facts & features
Interior
Bedrooms & bathrooms
- Bedrooms: 3
- Bathrooms: 2
- Full bathrooms: 2
Primary bedroom
- Description: Carpet
- Level: Main
- Area: 120
- Dimensions: 12 x 10
Bedroom 2
- Description: Carpet
- Level: Main
- Area: 110
- Dimensions: 11 x 10
Primary bathroom
- Description: Tile Floor
- Level: Main
- Area: 36.9
- Dimensions: 9 x 4.1
Bathroom 2
- Description: Tile Floor
- Level: Upper
- Area: 45
- Dimensions: 9 x 5
Basement
- Description: Unfinished, Walk out
- Level: Lower
- Area: 528
- Dimensions: 24 x 22
Bonus room
- Level: Lower
- Area: 154
- Dimensions: 14 x 11
Dining room
- Description: Dining Area, Wood Laminate FL
- Level: Main
- Area: 110
- Dimensions: 11 x 10
Kitchen
- Description: Tile backsplash, Wood Laminate FL
- Level: Main
- Area: 130
- Dimensions: 13 x 10
Laundry
- Description: Laundry Area
- Level: Lower
Living room
- Description: Ceiling Fan, Woodstove, Wood Laminate FL
- Level: Main
- Area: 299
- Dimensions: 23 x 13
Loft
- Description: Wood Laminate
- Level: Upper
- Area: 71.3
- Dimensions: 23 x 3.1
Workshop
- Level: Lower
Heating
- Baseboard, Heat Pump, Wood Stove, Electric, Propane
Cooling
- Other
Appliances
- Included: Electric Range, Refrigerator, Water Heater, Dishwasher
- Laundry: Electric Dryer Hookup, Washer Hookup
Features
- Cathedral Ceiling(s), Other
- Flooring: Carpet, Laminate, Tile
- Basement: Full,Unfinished
- Has fireplace: No
- Common walls with other units/homes: No Common Walls
Interior area
- Total structure area: 1,854
- Total interior livable area: 1,167 sqft
- Finished area above ground: 1,167
- Finished area below ground: 0
Property
Parking
- Total spaces: 2
- Parking features: Garage
- Garage spaces: 2
Features
- Stories: 1
- Patio & porch: Deck
Lot
- Size: 0.51 Acres
- Features: Sloped, Wooded
Details
- Additional structures: Shed(s)
- Parcel number: 192.040176 066898
- Zoning description: Residential
Construction
Type & style
- Home type: SingleFamily
- Architectural style: Contemporary
- Property subtype: Single Family Residence
Materials
- Wood Siding
- Foundation: Slab
- Roof: Asphalt,Fiberglass
Condition
- Year built: 1982
Utilities & green energy
- Sewer: Public Sewer
- Water: Public
Community & neighborhood
Security
- Security features: 24 Hour Security
Location
- Region: Bushkill
- Subdivision: Saw Creek Estates
HOA & financial
HOA
- Has HOA: Yes
- HOA fee: $1,860 annually
- Amenities included: Security, Gated, Clubhouse, Playground, Ski Accessible, Outdoor Pool, Indoor Pool, Fitness Center, Tennis Court(s), Indoor Tennis Court(s), Trash
Other
Other facts
- Listing terms: Cash,Conventional
- Road surface type: Paved
Price history
| Date | Event | Price |
|---|---|---|
| 2/10/2025 | Listing removed | $2,700$2/sqft |
Source: Bright MLS #PAPI2000522 Report a problem | ||
| 1/18/2025 | Listed for rent | $2,700$2/sqft |
Source: Bright MLS #PAPI2000522 Report a problem | ||
| 1/2/2025 | Listing removed | $2,700$2/sqft |
Source: GLVR #745515 Report a problem | ||
| 11/25/2024 | Price change | $2,700-8.5%$2/sqft |
Source: GLVR #745515 Report a problem | ||
| 10/30/2024 | Price change | $2,950-1.7%$3/sqft |
Source: GLVR #745515 Report a problem | ||
Public tax history
| Year | Property taxes | Tax assessment |
|---|---|---|
| 2025 | $4,647 +1.6% | $28,330 |
| 2024 | $4,576 +1.5% | $28,330 |
| 2023 | $4,506 +7.7% | $28,330 +4.4% |
Find assessor info on the county website
Neighborhood: 18324
Nearby schools
GreatSchools rating
- 5/10Middle Smithfield El SchoolGrades: K-5Distance: 4.7 mi
- 3/10Lehman Intermediate SchoolGrades: 6-8Distance: 4 mi
- 3/10East Stroudsburg Senior High School NorthGrades: 9-12Distance: 4.1 mi

Get pre-qualified for a loan
At Zillow Home Loans, we can pre-qualify you in as little as 5 minutes with no impact to your credit score.An equal housing lender. NMLS #10287.
