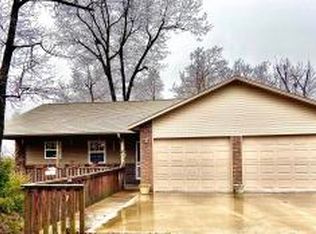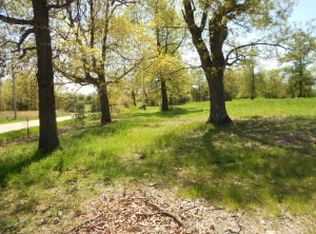Sold for $235,000
$235,000
6339 Harmon Rd, Harrison, AR 72601
4beds
1,286sqft
Single Family Residence
Built in 2010
1.23 Acres Lot
$254,100 Zestimate®
$183/sqft
$1,898 Estimated rent
Home value
$254,100
$163,000 - $401,000
$1,898/mo
Zestimate® history
Loading...
Owner options
Explore your selling options
What's special
Beautiful 4 bedroom, 3 full bathroom home situated on 1.23 acres m/l that is in a great location in the Bergman school district! The home features more than 2,500 square feet of living space that includes; laundry hookups on both levels, spacious bedrooms, an open floor plan, fresh paint throughout, a custom game room, the basement has 2 BR and 1 BA and all tile or concrete floors, there is a fenced area of the backyard for pets and kids, covered front porch, back deck with mountain views and an extra spacious 2 stall car garage. The home is located just off pavement - no dirt road, has large trees and was built in 2010. Come take a look!
Zillow last checked: 8 hours ago
Listing updated: September 18, 2024 at 12:27pm
Listed by:
Tara Fleming 479-409-1716,
Re/Max Unlimited, Inc.
Bought with:
Bobby Woods, PB00006144
Homestead Realty of Harrison, INC
Source: ArkansasOne MLS,MLS#: H148299 Originating MLS: Harrison District Board Of REALTORS
Originating MLS: Harrison District Board Of REALTORS
Facts & features
Interior
Bedrooms & bathrooms
- Bedrooms: 4
- Bathrooms: 3
- Full bathrooms: 3
Heating
- Central, Electric
Cooling
- Central Air
Appliances
- Included: Dishwasher, Electric Cooktop, Electric Oven, Electric Water Heater, Disposal, Microwave, Refrigerator
Features
- Ceiling Fan(s), Walk-In Closet(s)
- Basement: Full,Finished,Walk-Out Access
Interior area
- Total structure area: 1,286
- Total interior livable area: 1,286 sqft
Property
Parking
- Parking features: Attached, Garage, Garage Door Opener
- Has attached garage: Yes
Features
- Patio & porch: Covered, Deck
- Exterior features: Concrete Driveway
Lot
- Size: 1.23 Acres
- Features: Wooded
- Residential vegetation: Wooded
Details
- Parcel number: 45700001000
Construction
Type & style
- Home type: SingleFamily
- Property subtype: Single Family Residence
Materials
- Brick, Vinyl Siding
- Roof: Asphalt,Shingle
Condition
- Year built: 2010
Utilities & green energy
- Sewer: Septic Tank
- Utilities for property: Cable Available, Septic Available
Community & neighborhood
Security
- Security features: Smoke Detector(s)
Location
- Region: Harrison
- Subdivision: Panther Country Est Ph 1
Price history
| Date | Event | Price |
|---|---|---|
| 8/27/2024 | Sold | $235,000-7.8%$183/sqft |
Source: | ||
| 7/16/2024 | Pending sale | $255,000$198/sqft |
Source: | ||
| 6/11/2024 | Price change | $255,000-5.5%$198/sqft |
Source: | ||
| 3/11/2024 | Price change | $269,900-1.8%$210/sqft |
Source: | ||
| 2/8/2024 | Listed for sale | $274,900$214/sqft |
Source: | ||
Public tax history
| Year | Property taxes | Tax assessment |
|---|---|---|
| 2024 | $1,062 -3.6% | $40,610 |
| 2023 | $1,102 -4.3% | $40,610 |
| 2022 | $1,152 -24.6% | $40,610 |
Find assessor info on the county website
Neighborhood: 72601
Nearby schools
GreatSchools rating
- 7/10Bergman Middle SchoolGrades: 5-8Distance: 4.1 mi
- 7/10Bergman High SchoolGrades: 9-12Distance: 4.1 mi
- 8/10Bergman Elementary SchoolGrades: PK-4Distance: 4.1 mi
Schools provided by the listing agent
- District: Bergman
Source: ArkansasOne MLS. This data may not be complete. We recommend contacting the local school district to confirm school assignments for this home.
Get pre-qualified for a loan
At Zillow Home Loans, we can pre-qualify you in as little as 5 minutes with no impact to your credit score.An equal housing lender. NMLS #10287.

