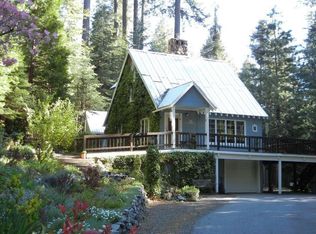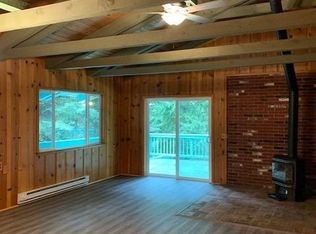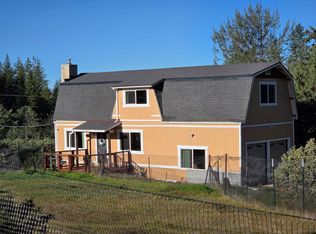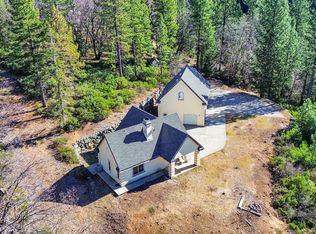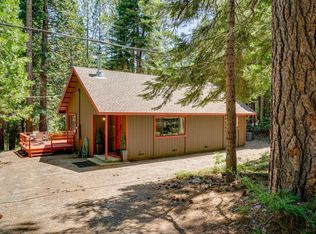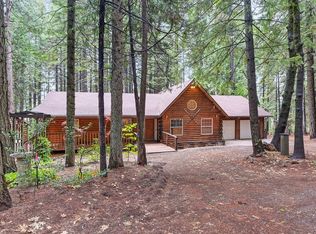Start 2026 off right! Move to the mountains, fresh air, evergreen trees galore, and a community that values peace and quiet as well as community participation. Wonderful elementary though 8th grade school, mom and pop stores, cafe and fine dining restaurants. Welcome to a meticulously well maintained estate, built by the current owners parents this vintage 1975 home has 2 BEDROOMS, 2 BATHS first time on the market home with a 3 BEDROOM SEPTIC installed per Placer County records located in the Sierra Nevada mountain town of Alta off I80 half way between Sacramento and Reno. So much to offer including an oversized RV port with storage shed, detached slab floor garage with a good size workshop, 220 power, +- 16x16 woodshed, even a flushing outhouse for the gardener.. Upstairs main level kitchen recently remodeled with double ovens; most appliances are new. One bedroom and bath upstairs, living room with Anderson french door which lets in plenty of natural light. The near mirror floor plan downstairs one bedroom, family rm, bath & laundry, kitchen, outside entrances on both levels. Slump block lower level walls offer the warm look of adobe and strength of concrete block. Plus concrete slab surrounding the foundation make this nearly pest resistant and energy efficient. Central heat & super efficient wood stove. County maintained road and 2 driveway entrances. Low maintenance landscape. Generator ready outlets enough to run essentials during power outage. Metal roofs throughout. The unique Dutch Flat Community pool is seasonal and open to all property owners. We have two Community centers. 20 minutes to the nearest ski resort, hiking trails, lakes and rivers near by. Buyer to verify all info.
Pending
$435,000
634 Alta Powerhouse Rd, Alta, CA 95701
2beds
1,728sqft
Est.:
Single Family Residence
Built in 1974
0.75 Acres Lot
$-- Zestimate®
$252/sqft
$-- HOA
What's special
Metal roofs throughoutLow maintenance landscape
- 329 days |
- 1,181 |
- 42 |
Zillow last checked: 8 hours ago
Listing updated: February 17, 2026 at 10:57am
Listed by:
Suzanne Vidal DRE #00956435 360-317-8083,
Pacific Realty
Source: MetroList Services of CA,MLS#: 225038762Originating MLS: MetroList Services, Inc.
Facts & features
Interior
Bedrooms & bathrooms
- Bedrooms: 2
- Bathrooms: 2
- Full bathrooms: 2
Rooms
- Room types: Family Room, Storage, Kitchen, Laundry, Living Room
Dining room
- Features: Dining/Family Combo, Dining/Living Combo
Kitchen
- Features: Breakfast Area, Pantry Cabinet, Kitchen Island, Synthetic Counter, Kitchen/Family Combo, Laminate Counters
Heating
- Propane, Central, Electric, Wall Furnace, Wood Stove
Cooling
- Ceiling Fan(s), None, Attic Fan
Appliances
- Included: Built-In Electric Oven, Dishwasher, Microwave, Double Oven, Self Cleaning Oven, Electric Cooktop, ENERGY STAR Qualified Appliances, Free-Standing Electric Range, Dryer, Washer
- Laundry: Laundry Room, Electric Dryer Hookup, Ground Floor, Hookups Only, Inside, Inside Room
Features
- Flooring: Carpet, Laminate, Tile, Wood
- Has fireplace: No
Interior area
- Total interior livable area: 1,728 sqft
Property
Parking
- Total spaces: 3
- Parking features: 24'+ Deep Garage, Boat, Covered, Garage Faces Front
- Garage spaces: 2
- Carport spaces: 1
Features
- Stories: 2
- Exterior features: Balcony, Outdoor Grill
- Fencing: Partial
- On waterfront: Yes
- Waterfront features: Waterfront
Lot
- Size: 0.75 Acres
- Features: Corner Lot, Shape Regular, See Remarks, Landscaped, Low Maintenance
Details
- Additional structures: RV/Boat Storage, Shed(s), Storage, Workshop, Outbuilding
- Parcel number: 062170021000
- Zoning description: AR
- Special conditions: Standard
Construction
Type & style
- Home type: SingleFamily
- Architectural style: Cabin
- Property subtype: Single Family Residence
Materials
- Metal, Block, Ceiling Insulation, Redwood Siding, Frame, Glass, Wood
- Foundation: Slab
- Roof: Metal
Condition
- Year built: 1974
Utilities & green energy
- Sewer: Septic System, Septic Connected, See Remarks
- Water: Meter on Site, Water District, Public
- Utilities for property: Cable Available, Public, Electric, Internet Available, Propane Tank Leased
Community & HOA
Location
- Region: Alta
Financial & listing details
- Price per square foot: $252/sqft
- Tax assessed value: $86,976
- Annual tax amount: $937
- Price range: $435K - $435K
- Date on market: 4/3/2025
- Road surface type: Asphalt, Chip And Seal
Estimated market value
Not available
Estimated sales range
Not available
$2,463/mo
Price history
Price history
| Date | Event | Price |
|---|---|---|
| 2/17/2026 | Pending sale | $435,000$252/sqft |
Source: MetroList Services of CA #225038762 Report a problem | ||
| 10/8/2025 | Price change | $435,000-0.9%$252/sqft |
Source: MetroList Services of CA #225038762 Report a problem | ||
| 7/31/2025 | Price change | $439,000-2.2%$254/sqft |
Source: MetroList Services of CA #225038762 Report a problem | ||
| 4/3/2025 | Listed for sale | $449,000$260/sqft |
Source: MetroList Services of CA #225038762 Report a problem | ||
Public tax history
Public tax history
| Year | Property taxes | Tax assessment |
|---|---|---|
| 2025 | $937 -0.6% | $86,976 +2% |
| 2024 | $943 +1.5% | $85,272 +2% |
| 2023 | $929 +1.8% | $83,601 +2% |
| 2022 | $913 +2.1% | $81,963 +2% |
| 2021 | $893 +1.2% | $80,357 +1% |
| 2020 | $883 | $79,534 +2% |
| 2019 | $883 +5.5% | $77,976 +2% |
| 2018 | $837 +1.8% | $76,448 +2% |
| 2017 | $822 +2.1% | $74,950 +2% |
| 2016 | $805 +2.4% | $73,482 +1.5% |
| 2015 | $786 +1.5% | $72,379 +2% |
| 2014 | $774 | $70,962 +0.5% |
| 2013 | -- | $70,642 +2% |
| 2012 | -- | $69,258 +2% |
| 2011 | -- | $67,901 +0.8% |
| 2010 | -- | $67,394 -0.2% |
| 2009 | -- | $67,555 +2% |
| 2008 | -- | $66,232 +2% |
| 2007 | -- | $64,935 +2% |
| 2006 | -- | $63,663 +2% |
| 2005 | -- | $62,416 +2% |
| 2004 | -- | $61,193 +1.9% |
| 2003 | -- | $60,073 +2% |
| 2002 | -- | $58,896 +2% |
| 2001 | -- | $57,742 +2% |
| 2000 | -- | $56,611 |
Find assessor info on the county website
BuyAbility℠ payment
Est. payment
$2,408/mo
Principal & interest
$2020
Property taxes
$388
Climate risks
Neighborhood: 95701
Nearby schools
GreatSchools rating
- 6/10Alta-Dutch Flat Elementary SchoolGrades: K-8Distance: 0.3 mi
- 9/10Colfax High SchoolGrades: 9-12Distance: 11 mi
