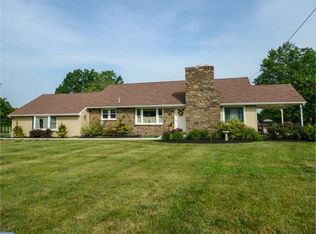Experience quality craftsmanship in this one of a kind Bucks County property perfectly situated on almost 4 gorgeous acres. This 3 bedroom, 2 bath ranch style home features a $200,000 addition which includes a spacious family room, gourmet island kitchen and master bedroom with full bath and walk in closet. The current homeowner has also added a 2-car detached garage with oversized doors and stairs to second level, 2 Azec decks & railings, new well pump, newer roof, newer paver walkways, new front gutters, Andersen 400 series windows, hardwood flooring, portable back up generator, cedar impressions siding, invisible fence around entire property plus SO MUCH MORE! The open layout and many newer windows allow spectacular views of the countryside and breathtaking sunsets. The living room/dining area combination is highlighted by hardwood floors, picture window and stone wood-burning fireplace ~ adjoining this area is an office/study with an outside exit to 1 of the maintenance free decks, a mud room, 2 nicely sized bedrooms with hardwood flooring, hall bath and laundry room with soapstone topped laundry sink & super large capacity washer & propane dryer. The huge family room offers wide planked Brazilian cherry flooring and is open to the fabulous gourmet island kitchen which has upgraded Dacora cherry cabinetry, Thermador 42 inch 6-burner cooktop with vent hood, Electrolux double wall ovens (Icon series) with double convection and dehydrator, level 5 granite countertops, space for subzero refrigerator and pantry ~ all with access to the second maintenance free deck, hot tub and Weber gas grill connected to propane. The master bedroom features walk in closet, neutral carpet and sliding barn door to tile bath with 2 separate granite-topped vanities and large walk-in tile shower. Walk up attic has room to expand, and semi-finished basement includes bar with sink, workbench and loads of storage. The 2 car detached garage has oversized doors and stairs to a second level that could be used as office space, workout room, studio or additional storage. The real SHOW STOPPER is the SPECTACULAR PROPERTY which has a 130 yd chip & putt tee box and green, invisible fence, RV shed and can accommodate HORSES! Don't miss the virtual tour!
This property is off market, which means it's not currently listed for sale or rent on Zillow. This may be different from what's available on other websites or public sources.

