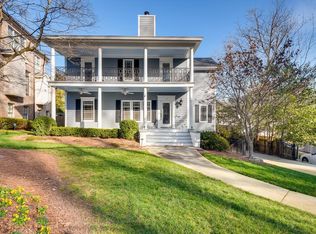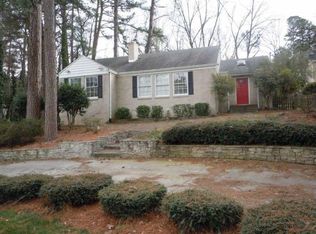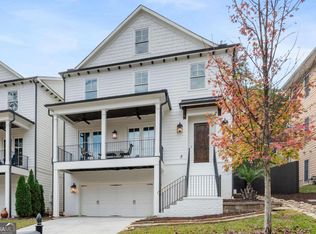Closed
$775,000
634 Burke Rd NE, Atlanta, GA 30305
3beds
1,886sqft
Single Family Residence, Residential
Built in 1954
0.28 Acres Lot
$851,300 Zestimate®
$411/sqft
$3,302 Estimated rent
Home value
$851,300
$800,000 - $911,000
$3,302/mo
Zestimate® history
Loading...
Owner options
Explore your selling options
What's special
Nestled in the heart of Peachtree Park, this charming home offers a welcoming ambiance and a blend of modern comforts with timeless character. As you step through the front door, you are immediately greeted by an open and inviting living room. High ceilings adorned with rustic wooden beams create an atmosphere of warmth and sophistication. A central fireplace, with its rustic charm, adds a cozy touch to the space, making it a perfect spot for relaxation and entertainment. This living area seamlessly flows into a dining room, making it ideal for hosting intimate gatherings and family meals. The kitchen is a true culinary haven, featuring beautiful countertops that provide both functionality and aesthetic appeal. A generously sized island takes center stage, offering ample space for meal preparation and casual dining. Whether you're a seasoned chef or just love spending time in the kitchen, this space will surely inspire your culinary creativity. This home also offers an additional living area, which can be transformed into a home office, den, or a play area for the family. Its versatility ensures that you can customize this space to meet your unique needs. The oversized primary bedroom is a sanctuary of comfort and luxury. It features dual vanities, providing convenience and style, and an en-suite bathroom with a standing glass door shower and a separate soaking tub, creating a spa-like retreat within your own home. Moving down the main hall, you'll discover two secondary bedrooms, perfect for family members or guests, and an additional full bathroom at the end of the hall, ensuring convenience and privacy for all. The charm of this home extends to the outdoor space, with a huge backyard offering plenty of green space for outdoor activities and relaxation. An ample deck is perfect for grilling and gathering with friends and family, creating a wonderful setting for outdoor entertaining and enjoying the beautiful weather. Close to the best shopping and dining that Buckhead has to offer. Several photos are virtually staged.
Zillow last checked: 8 hours ago
Listing updated: January 09, 2024 at 12:28pm
Listing Provided by:
Amber Mendoza,
Atlanta Fine Homes Sotheby's International
Bought with:
Curt Kelliher, 387035
Keller Williams Realty Intown ATL
Source: FMLS GA,MLS#: 7296063
Facts & features
Interior
Bedrooms & bathrooms
- Bedrooms: 3
- Bathrooms: 2
- Full bathrooms: 2
- Main level bathrooms: 2
- Main level bedrooms: 3
Primary bedroom
- Features: Master on Main
- Level: Master on Main
Bedroom
- Features: Master on Main
Primary bathroom
- Features: Double Vanity, Separate Tub/Shower, Soaking Tub
Dining room
- Features: Open Concept
Kitchen
- Features: Cabinets White, Kitchen Island, View to Family Room
Heating
- Central
Cooling
- Central Air
Appliances
- Included: Dishwasher, Gas Oven, Gas Range, Range Hood, Refrigerator
- Laundry: Laundry Room, Main Level
Features
- Beamed Ceilings, Double Vanity, His and Hers Closets
- Flooring: Carpet, Hardwood
- Windows: Insulated Windows
- Basement: Crawl Space,Exterior Entry
- Attic: Pull Down Stairs
- Number of fireplaces: 2
- Fireplace features: Living Room, Other Room
- Common walls with other units/homes: No Common Walls
Interior area
- Total structure area: 1,886
- Total interior livable area: 1,886 sqft
- Finished area above ground: 1,886
- Finished area below ground: 0
Property
Parking
- Total spaces: 4
- Parking features: Driveway, Parking Pad
- Has uncovered spaces: Yes
Accessibility
- Accessibility features: None
Features
- Levels: One
- Stories: 1
- Patio & porch: Rear Porch
- Exterior features: Garden, No Dock
- Pool features: None
- Spa features: None
- Fencing: Back Yard,Front Yard
- Has view: Yes
- View description: Other
- Waterfront features: None
- Body of water: None
Lot
- Size: 0.28 Acres
- Features: Back Yard
Details
- Additional structures: None
- Parcel number: 17 004700040237
- Other equipment: None
- Horse amenities: None
Construction
Type & style
- Home type: SingleFamily
- Architectural style: Cottage
- Property subtype: Single Family Residence, Residential
Materials
- Shingle Siding
- Foundation: Concrete Perimeter
- Roof: Composition
Condition
- Resale
- New construction: No
- Year built: 1954
Utilities & green energy
- Electric: Other
- Sewer: Public Sewer
- Water: Public
- Utilities for property: Cable Available, Electricity Available, Natural Gas Available, Sewer Available, Water Available
Green energy
- Energy efficient items: None
- Energy generation: None
Community & neighborhood
Security
- Security features: Fire Alarm
Community
- Community features: Dog Park, Homeowners Assoc, Near Beltline, Near Public Transport, Near Schools, Near Shopping, Playground, Public Transportation
Location
- Region: Atlanta
- Subdivision: Peachtree Park
HOA & financial
HOA
- Has HOA: No
Other
Other facts
- Ownership: Fee Simple
- Road surface type: Asphalt
Price history
| Date | Event | Price |
|---|---|---|
| 1/5/2024 | Sold | $775,000$411/sqft |
Source: | ||
| 11/18/2023 | Pending sale | $775,000$411/sqft |
Source: | ||
| 10/27/2023 | Listed for sale | $775,000-3.1%$411/sqft |
Source: | ||
| 12/29/2022 | Listing removed | $799,900$424/sqft |
Source: | ||
| 12/28/2022 | Listing removed | -- |
Source: FMLS GA Report a problem | ||
Public tax history
| Year | Property taxes | Tax assessment |
|---|---|---|
| 2024 | $10,394 +49.9% | $315,200 +11.2% |
| 2023 | $6,933 -25.6% | $283,480 |
| 2022 | $9,317 +6.9% | $283,480 +8.2% |
Find assessor info on the county website
Neighborhood: Peachtree Park
Nearby schools
GreatSchools rating
- 7/10Garden Hills Elementary SchoolGrades: PK-5Distance: 0.8 mi
- 6/10Sutton Middle SchoolGrades: 6-8Distance: 2.3 mi
- 8/10North Atlanta High SchoolGrades: 9-12Distance: 5 mi
Schools provided by the listing agent
- Elementary: Garden Hills
- Middle: Willis A. Sutton
- High: North Atlanta
Source: FMLS GA. This data may not be complete. We recommend contacting the local school district to confirm school assignments for this home.
Get a cash offer in 3 minutes
Find out how much your home could sell for in as little as 3 minutes with a no-obligation cash offer.
Estimated market value$851,300
Get a cash offer in 3 minutes
Find out how much your home could sell for in as little as 3 minutes with a no-obligation cash offer.
Estimated market value
$851,300


