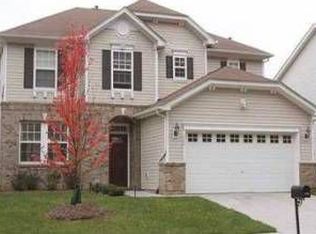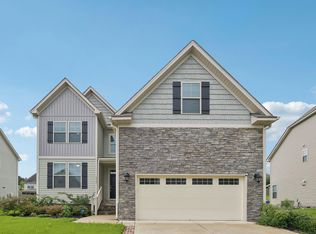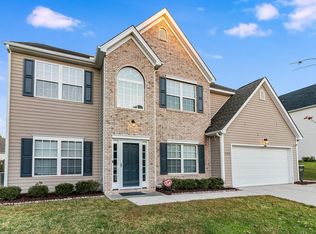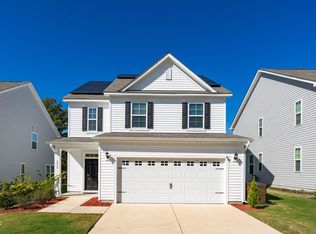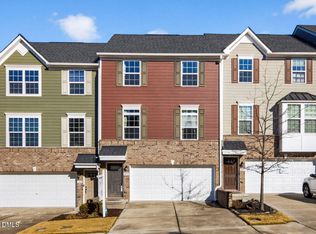Gorgeous, gleaming and ready to move in!! Newly painted interior, new carpets and built-in bookshelves surround the fireplace in this 4 bed, 2.5 bathroom home in Ravenstone, huge paver patio in the backyard and a community pool for the upcoming summer! Roof 2021, HVAC installed 2022. Large sun-filled kitchen with island, and large walk-in pantry. Upstairs, the primary suite features extra space for reading or yoga area, and bath features a large soaking tub, shower and dual sinks and large walk-in closet. Three more bedrooms upstairs and a spacious loft for extra activities. Come feel the new inside this Home waiting to be Yours! Basketball court and playground make the neighborhood live so kid friendly. Convenient to RTP, Southpoint Mall, the Umstead hotel Falls Lake and RDU airport.
For sale
$495,000
634 Conover Rd, Durham, NC 27703
4beds
2,923sqft
Est.:
Single Family Residence, Residential
Built in 2008
10,018.8 Square Feet Lot
$489,800 Zestimate®
$169/sqft
$47/mo HOA
What's special
Spacious loftLarge sun-filled kitchenHuge paver patioNewly painted interiorCommunity poolLarge walk-in pantryPrimary suite
- 104 days |
- 559 |
- 28 |
Zillow last checked: 8 hours ago
Listing updated: January 06, 2026 at 10:43am
Listed by:
Heidi Grable 919-801-4815,
Berkshire Hathaway HomeService
Source: Doorify MLS,MLS#: 10127200
Tour with a local agent
Facts & features
Interior
Bedrooms & bathrooms
- Bedrooms: 4
- Bathrooms: 3
- Full bathrooms: 2
- 1/2 bathrooms: 1
Heating
- Heat Pump, Zoned
Cooling
- Dual, Heat Pump, Zoned
Appliances
- Included: Dishwasher, Electric Range, Water Heater
- Laundry: Main Level
Features
- Built-in Features, Kitchen Island, Pantry, Walk-In Closet(s)
- Flooring: Carpet, Laminate, Linoleum
Interior area
- Total structure area: 2,923
- Total interior livable area: 2,923 sqft
- Finished area above ground: 2,923
- Finished area below ground: 0
Property
Parking
- Total spaces: 2
- Parking features: Garage - Attached
- Attached garage spaces: 2
Features
- Levels: Two
- Stories: 2
- Pool features: Community
- Has view: Yes
Lot
- Size: 10,018.8 Square Feet
Details
- Parcel number: 207666
- Special conditions: Standard
Construction
Type & style
- Home type: SingleFamily
- Architectural style: Traditional, Transitional
- Property subtype: Single Family Residence, Residential
Materials
- Stone Veneer, Vinyl Siding
- Foundation: Slab
- Roof: Shingle
Condition
- New construction: No
- Year built: 2008
Utilities & green energy
- Sewer: Public Sewer
- Water: Public
Community & HOA
Community
- Features: Playground, Pool
- Subdivision: Ravenstone
HOA
- Has HOA: Yes
- Amenities included: Basketball Court, Playground, Pool
- Services included: Maintenance Grounds
- HOA fee: $141 quarterly
Location
- Region: Durham
Financial & listing details
- Price per square foot: $169/sqft
- Tax assessed value: $496,660
- Annual tax amount: $3,846
- Date on market: 10/11/2025
- Road surface type: Asphalt
Estimated market value
$489,800
$465,000 - $514,000
$2,852/mo
Price history
Price history
| Date | Event | Price |
|---|---|---|
| 10/11/2025 | Listed for sale | $495,000$169/sqft |
Source: | ||
| 8/7/2025 | Listing removed | $495,000$169/sqft |
Source: | ||
| 3/31/2025 | Price change | $495,000-2.8%$169/sqft |
Source: | ||
| 3/5/2025 | Listed for sale | $509,000+131.9%$174/sqft |
Source: | ||
| 12/6/2007 | Sold | $219,500$75/sqft |
Source: Public Record Report a problem | ||
Public tax history
Public tax history
| Year | Property taxes | Tax assessment |
|---|---|---|
| 2025 | $4,923 +28% | $496,660 +80.1% |
| 2024 | $3,846 +6.5% | $275,738 |
| 2023 | $3,612 +2.3% | $275,738 |
Find assessor info on the county website
BuyAbility℠ payment
Est. payment
$2,903/mo
Principal & interest
$2369
Property taxes
$314
Other costs
$220
Climate risks
Neighborhood: Ravenstone
Nearby schools
GreatSchools rating
- 4/10Spring Valley Elementary SchoolGrades: PK-5Distance: 1.7 mi
- 5/10Neal MiddleGrades: 6-8Distance: 0.7 mi
- 1/10Southern School of Energy and SustainabilityGrades: 9-12Distance: 3.1 mi
Schools provided by the listing agent
- Elementary: Durham - Spring Valley
- Middle: Durham - Neal
- High: Durham - Southern
Source: Doorify MLS. This data may not be complete. We recommend contacting the local school district to confirm school assignments for this home.
