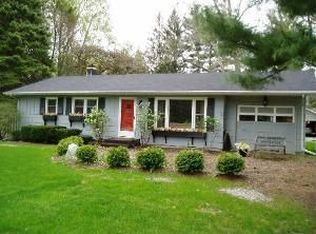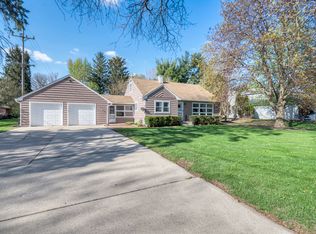Closed
$400,000
634 Considine Rd, Geneva, IL 60134
3beds
1,492sqft
Single Family Residence
Built in 1962
0.5 Acres Lot
$404,800 Zestimate®
$268/sqft
$2,676 Estimated rent
Home value
$404,800
$364,000 - $449,000
$2,676/mo
Zestimate® history
Loading...
Owner options
Explore your selling options
What's special
Rarely available in Geneva, this spacious half-acre property offers lower taxes and no monthly water or sewer bills thanks to private well and septic-giving you more value and fewer ongoing expenses. Major updates are already done, including a new roof (2025), furnace and A/C (2023), water heater (2020), windows (2010), electrical panel with buried lines (2008), updated hall bath tile (2015), and kitchen enhancements. The landscaped lot features a large paver front porch, a backyard patio with firepit, wood deck, and an 8' x 16' powered shed, with fences allowed (confirm with county). Inside, enjoy hardwood flooring throughout most of the home, a living room with recessed lighting, a dining room with slider to the backyard, and a kitchen with stainless steel appliances. A brand-new radon mitigation system and recently replaced well tank add peace of mind. All this is just minutes to downtown Geneva, the Fox River trail, shops, dining, and within walking distance to a park-perfect for buyers or investors ready to build equity in a prime location.
Zillow last checked: 8 hours ago
Listing updated: October 06, 2025 at 09:12am
Listing courtesy of:
Matthew Kombrink, GRI,SFR 630-803-8444,
One Source Realty
Bought with:
Luciana Lorusso
eXp Realty
Source: MRED as distributed by MLS GRID,MLS#: 12440854
Facts & features
Interior
Bedrooms & bathrooms
- Bedrooms: 3
- Bathrooms: 2
- Full bathrooms: 2
Primary bedroom
- Features: Flooring (Hardwood), Window Treatments (All), Bathroom (Full)
- Level: Main
- Area: 120 Square Feet
- Dimensions: 12X10
Bedroom 2
- Features: Flooring (Hardwood), Window Treatments (All)
- Level: Main
- Area: 121 Square Feet
- Dimensions: 11X11
Bedroom 3
- Features: Flooring (Hardwood), Window Treatments (All)
- Level: Main
- Area: 121 Square Feet
- Dimensions: 11X11
Dining room
- Features: Flooring (Hardwood), Window Treatments (All)
- Level: Main
- Area: 112 Square Feet
- Dimensions: 14X8
Family room
- Features: Flooring (Vinyl), Window Treatments (All)
- Level: Main
- Area: 210 Square Feet
- Dimensions: 21X10
Kitchen
- Features: Kitchen (Updated Kitchen), Flooring (Hardwood), Window Treatments (All)
- Level: Main
- Area: 130 Square Feet
- Dimensions: 13X10
Living room
- Features: Flooring (Hardwood), Window Treatments (All)
- Level: Main
- Area: 270 Square Feet
- Dimensions: 18X15
Heating
- Natural Gas, Forced Air
Cooling
- Central Air
Appliances
- Included: Range, Microwave, Dishwasher, Refrigerator, Washer, Dryer, Stainless Steel Appliance(s), Humidifier
- Laundry: Gas Dryer Hookup
Features
- 1st Floor Bedroom, 1st Floor Full Bath, Dining Combo
- Flooring: Hardwood, Wood
- Windows: Screens
- Basement: Unfinished,Partial
Interior area
- Total structure area: 0
- Total interior livable area: 1,492 sqft
Property
Parking
- Total spaces: 2
- Parking features: Concrete, Garage Door Opener, On Site, Garage Owned, Attached, Garage
- Attached garage spaces: 2
- Has uncovered spaces: Yes
Accessibility
- Accessibility features: No Disability Access
Features
- Stories: 1
- Patio & porch: Deck, Patio
- Exterior features: Fire Pit
Lot
- Size: 0.50 Acres
- Dimensions: 110 X 200
- Features: Landscaped, Mature Trees, Level
Details
- Additional structures: Shed(s)
- Parcel number: 1215151004
- Special conditions: None
- Other equipment: Sump Pump
Construction
Type & style
- Home type: SingleFamily
- Architectural style: Ranch
- Property subtype: Single Family Residence
Materials
- Frame
- Foundation: Concrete Perimeter
- Roof: Asphalt
Condition
- New construction: No
- Year built: 1962
Utilities & green energy
- Electric: 200+ Amp Service
- Sewer: Septic Tank
- Water: Well
Community & neighborhood
Security
- Security features: Carbon Monoxide Detector(s)
Community
- Community features: Park, Street Paved
Location
- Region: Geneva
- Subdivision: Allendale
HOA & financial
HOA
- Services included: None
Other
Other facts
- Listing terms: Conventional
- Ownership: Fee Simple
Price history
| Date | Event | Price |
|---|---|---|
| 10/1/2025 | Sold | $400,000+0%$268/sqft |
Source: | ||
| 8/12/2025 | Contingent | $399,900$268/sqft |
Source: | ||
| 8/9/2025 | Listed for sale | $399,900+0.2%$268/sqft |
Source: | ||
| 7/31/2025 | Listing removed | $399,000$267/sqft |
Source: | ||
| 7/1/2025 | Price change | $399,000-6.1%$267/sqft |
Source: | ||
Public tax history
| Year | Property taxes | Tax assessment |
|---|---|---|
| 2024 | $6,894 +2.9% | $101,495 +10% |
| 2023 | $6,697 +3.8% | $92,268 +7.6% |
| 2022 | $6,452 +3% | $85,735 +3.9% |
Find assessor info on the county website
Neighborhood: 60134
Nearby schools
GreatSchools rating
- 9/10Western Avenue Elementary SchoolGrades: K-5Distance: 0.5 mi
- 8/10Geneva Middle School SouthGrades: 6-8Distance: 1.7 mi
- 9/10Geneva Community High SchoolGrades: 9-12Distance: 2 mi
Schools provided by the listing agent
- Elementary: Western Avenue Elementary School
- Middle: Geneva Middle School
- High: Geneva Community High School
- District: 304
Source: MRED as distributed by MLS GRID. This data may not be complete. We recommend contacting the local school district to confirm school assignments for this home.

Get pre-qualified for a loan
At Zillow Home Loans, we can pre-qualify you in as little as 5 minutes with no impact to your credit score.An equal housing lender. NMLS #10287.
Sell for more on Zillow
Get a free Zillow Showcase℠ listing and you could sell for .
$404,800
2% more+ $8,096
With Zillow Showcase(estimated)
$412,896
