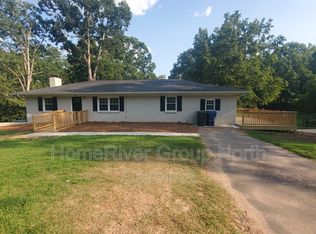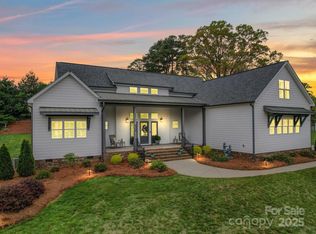Closed
$707,795
634 Deese Rd, Monroe, NC 28110
4beds
2,818sqft
Single Family Residence
Built in 2023
1.62 Acres Lot
$716,500 Zestimate®
$251/sqft
$2,713 Estimated rent
Home value
$716,500
$681,000 - $752,000
$2,713/mo
Zestimate® history
Loading...
Owner options
Explore your selling options
What's special
Welcome to this stunning 4 bedroom, 4 bath crafted home that is designed to exceed your expectations. As you step inside, you'll be greeted by a spacious and inviting living area, adorned with high ceilings and large windows that flood the space with natural light. The open-concept layout seamlessly connects the living room to a beautiful kitchen, featuring top-of-the-line appliances, quartz countertops, and ample storage space. Enjoy a spacious backyard sitting on an expanded patio with an open porch. Conveniently located near schools, shopping, and dining. This home provides both luxury and practicality. Don't miss the opportunity to make this 4-bedroom, 4-bathroom gem your forever home, this one will not disappoint.
Zillow last checked: 8 hours ago
Listing updated: March 25, 2024 at 04:31pm
Listing Provided by:
Elizabeth Shulenberger eshulenberger@kw.com,
Keller Williams South Park
Bought with:
Sommer Belk
Howard Hanna Allen Tate Southland Homes + Realty LLC
Source: Canopy MLS as distributed by MLS GRID,MLS#: 4098080
Facts & features
Interior
Bedrooms & bathrooms
- Bedrooms: 4
- Bathrooms: 4
- Full bathrooms: 4
- Main level bedrooms: 2
Primary bedroom
- Level: Main
Primary bedroom
- Level: Main
Bedroom s
- Level: Main
Bedroom s
- Level: Upper
Bedroom s
- Level: Upper
Bedroom s
- Level: Main
Bedroom s
- Level: Upper
Bedroom s
- Level: Upper
Bathroom full
- Level: Main
Bathroom full
- Level: Main
Bathroom full
- Level: Upper
Bathroom full
- Level: Upper
Bathroom full
- Level: Main
Bathroom full
- Level: Main
Bathroom full
- Level: Upper
Bathroom full
- Level: Upper
Bonus room
- Level: Upper
Bonus room
- Level: Upper
Dining room
- Level: Main
Dining room
- Level: Main
Family room
- Level: Main
Family room
- Level: Main
Kitchen
- Level: Main
Kitchen
- Level: Main
Laundry
- Level: Main
Laundry
- Level: Main
Heating
- Electric, Hot Water, Natural Gas
Cooling
- Central Air
Appliances
- Included: Dishwasher, Electric Range, Microwave, Plumbed For Ice Maker, Tankless Water Heater
- Laundry: Main Level
Features
- Has basement: No
- Attic: Walk-In
Interior area
- Total structure area: 2,818
- Total interior livable area: 2,818 sqft
- Finished area above ground: 2,818
- Finished area below ground: 0
Property
Parking
- Total spaces: 2
- Parking features: Driveway, Attached Garage, Garage Door Opener, Garage Faces Side, Garage on Main Level
- Attached garage spaces: 2
- Has uncovered spaces: Yes
Features
- Levels: Two
- Stories: 2
- Patio & porch: Covered, Front Porch, Patio
Lot
- Size: 1.62 Acres
Details
- Parcel number: 09177027Y
- Zoning: RA-40
- Special conditions: Standard
Construction
Type & style
- Home type: SingleFamily
- Property subtype: Single Family Residence
Materials
- Hardboard Siding
- Foundation: Crawl Space
- Roof: Shingle
Condition
- New construction: Yes
- Year built: 2023
Details
- Builder name: Exemplar Homes LLC
Utilities & green energy
- Sewer: Septic Installed
- Water: City
Community & neighborhood
Location
- Region: Monroe
- Subdivision: None
Other
Other facts
- Listing terms: Cash,Conventional,VA Loan
- Road surface type: Concrete, Paved
Price history
| Date | Event | Price |
|---|---|---|
| 3/25/2024 | Sold | $707,795$251/sqft |
Source: | ||
| 1/5/2024 | Pending sale | $707,795$251/sqft |
Source: | ||
| 1/5/2024 | Listed for sale | $707,795$251/sqft |
Source: | ||
Public tax history
| Year | Property taxes | Tax assessment |
|---|---|---|
| 2025 | $2,947 +24.9% | $603,600 +67.7% |
| 2024 | $2,360 +831.8% | $359,900 +822.8% |
| 2023 | $253 | $39,000 |
Find assessor info on the county website
Neighborhood: 28110
Nearby schools
GreatSchools rating
- 9/10Unionville Elementary SchoolGrades: PK-5Distance: 4.4 mi
- 9/10Piedmont Middle SchoolGrades: 6-8Distance: 5.2 mi
- 7/10Piedmont High SchoolGrades: 9-12Distance: 5.4 mi
Schools provided by the listing agent
- Elementary: Unionville
- Middle: Piedmont
- High: Piedmont
Source: Canopy MLS as distributed by MLS GRID. This data may not be complete. We recommend contacting the local school district to confirm school assignments for this home.
Get a cash offer in 3 minutes
Find out how much your home could sell for in as little as 3 minutes with a no-obligation cash offer.
Estimated market value$716,500
Get a cash offer in 3 minutes
Find out how much your home could sell for in as little as 3 minutes with a no-obligation cash offer.
Estimated market value
$716,500

