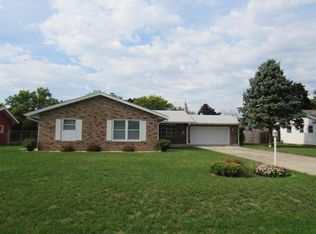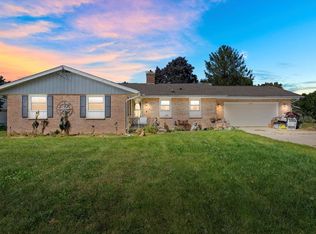Closed
$330,000
634 East Holly Road, Beloit, WI 53511
3beds
2,086sqft
Single Family Residence
Built in 1969
0.28 Acres Lot
$346,800 Zestimate®
$158/sqft
$2,291 Estimated rent
Home value
$346,800
$305,000 - $395,000
$2,291/mo
Zestimate® history
Loading...
Owner options
Explore your selling options
What's special
PERFECTIOM PLUS Best describes this Beautiful & Classy Garden Village home. Impressive updates include the Gorgeous kitchen that has hickory cabinets, Cambria quartz counters, hand scraped hickory floors and stainless appliances. There's a cozy family room w/a free standing fireplace and a screened summer porch off the family room. The large living room, (currently being used as a dining room will handle the biggest furniture/big screen tv. There are 2 full baths on the main floor, large bedrooms, minimal carpeting, and a finished lower level. There are replacement windows, epoxied garage floor, newer mechanicals, fenced yard and garden shed. If you have been looking for that "Special" Home this is a Must See! Call today to take a look.
Zillow last checked: 8 hours ago
Listing updated: March 22, 2025 at 09:08am
Listed by:
Cindy Helms Cell:608-346-2970,
Century 21 Affiliated
Bought with:
Scwmls Non-Member
Source: WIREX MLS,MLS#: 1991918 Originating MLS: South Central Wisconsin MLS
Originating MLS: South Central Wisconsin MLS
Facts & features
Interior
Bedrooms & bathrooms
- Bedrooms: 3
- Bathrooms: 3
- Full bathrooms: 2
- 1/2 bathrooms: 1
- Main level bedrooms: 2
Primary bedroom
- Level: Main
- Area: 130
- Dimensions: 13 x 10
Bedroom 2
- Level: Upper
- Area: 130
- Dimensions: 13 x 10
Bedroom 3
- Level: Main
- Area: 90
- Dimensions: 10 x 9
Bathroom
- Features: At least 1 Tub, Master Bedroom Bath: Full, Master Bedroom Bath
Family room
- Level: Main
- Area: 247
- Dimensions: 19 x 13
Kitchen
- Level: Main
- Area: 117
- Dimensions: 13 x 9
Living room
- Level: Main
- Area: 228
- Dimensions: 19 x 12
Heating
- Natural Gas, Forced Air
Appliances
- Included: Range/Oven, Refrigerator, Dishwasher, Microwave, Disposal, Washer, Dryer, Water Softener
Features
- Pantry
- Flooring: Wood or Sim.Wood Floors
- Basement: Full,Partially Finished
Interior area
- Total structure area: 2,086
- Total interior livable area: 2,086 sqft
- Finished area above ground: 1,472
- Finished area below ground: 614
Property
Parking
- Total spaces: 2
- Parking features: 2 Car, Attached, Garage Door Opener
- Attached garage spaces: 2
Features
- Levels: One
- Stories: 1
- Patio & porch: Deck
- Fencing: Fenced Yard
Lot
- Size: 0.28 Acres
Details
- Parcel number: 004 128021
- Zoning: Res
- Special conditions: Arms Length
Construction
Type & style
- Home type: SingleFamily
- Architectural style: Ranch
- Property subtype: Single Family Residence
Materials
- Aluminum/Steel, Brick
Condition
- 21+ Years
- New construction: No
- Year built: 1969
Utilities & green energy
- Water: Public
- Utilities for property: Cable Available
Community & neighborhood
Location
- Region: Beloit
- Subdivision: Garden Village
- Municipality: Beloit
Price history
| Date | Event | Price |
|---|---|---|
| 3/21/2025 | Sold | $330,000+6.5%$158/sqft |
Source: | ||
| 1/20/2025 | Contingent | $309,900$149/sqft |
Source: | ||
| 1/16/2025 | Listed for sale | $309,900$149/sqft |
Source: | ||
Public tax history
| Year | Property taxes | Tax assessment |
|---|---|---|
| 2024 | $3,474 +4.4% | $228,900 |
| 2023 | $3,328 +3.8% | $228,900 +52.4% |
| 2022 | $3,206 -2% | $150,200 |
Find assessor info on the county website
Neighborhood: 53511
Nearby schools
GreatSchools rating
- NAPowers Elementary SchoolGrades: PK-1Distance: 0.3 mi
- 4/10Turner Middle SchoolGrades: 6-8Distance: 0.7 mi
- 7/10Turner High SchoolGrades: 9-12Distance: 0.8 mi
Schools provided by the listing agent
- Elementary: Powers/Garden Prairie
- Middle: Turner
- High: Turner
- District: Beloit Turner
Source: WIREX MLS. This data may not be complete. We recommend contacting the local school district to confirm school assignments for this home.
Get pre-qualified for a loan
At Zillow Home Loans, we can pre-qualify you in as little as 5 minutes with no impact to your credit score.An equal housing lender. NMLS #10287.
Sell with ease on Zillow
Get a Zillow Showcase℠ listing at no additional cost and you could sell for —faster.
$346,800
2% more+$6,936
With Zillow Showcase(estimated)$353,736

