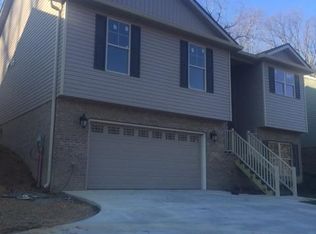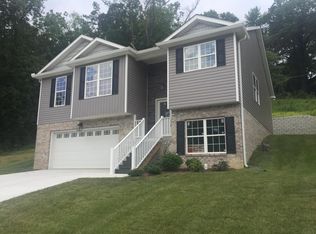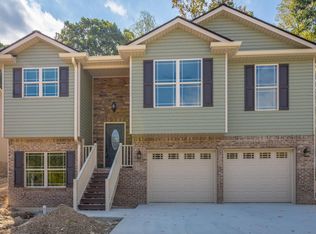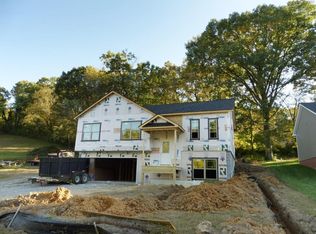When opportunity knocks -- OPEN THE DOOR! In today's tight real estate market, opportunities to add value to your home do not come along often, but here's a fantastic one! Come see this meticulously cared for home that offers the opportunity to add equity by finishing off over approximately 1100 square feet of unfinished space. The main level offers a spacious living area with a beautiful coffered ceiling and gas fireplace. The adjoining kitchen has quality cabinetry, granite countertops, a gas stove, dishwasher, microwave and full sized refrigerator. An oversized master suite will accommodate your largest furniture with room to spare and the adjoining master bath will be sure to please with its custom cabinets and granite counter tops. Two additional bedrooms and a hall bath complete
This property is off market, which means it's not currently listed for sale or rent on Zillow. This may be different from what's available on other websites or public sources.



