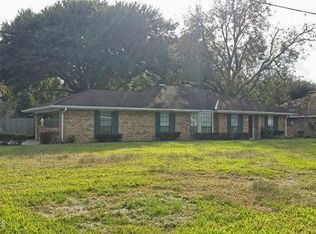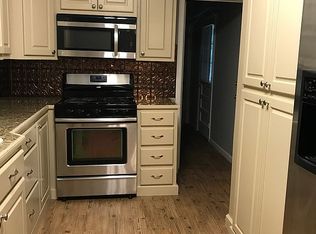Sold on 07/26/24
Price Unknown
634 Hector Connoly Rd, Carencro, LA 70520
5beds
2,805sqft
Single Family Residence
Built in ----
0.92 Acres Lot
$193,300 Zestimate®
$--/sqft
$2,559 Estimated rent
Home value
$193,300
$178,000 - $211,000
$2,559/mo
Zestimate® history
Loading...
Owner options
Explore your selling options
What's special
Great opportunity for investors. This home sits on a large lot and has great potential. It does need work. Home is being sold AS IS. This is a project.
Zillow last checked: 8 hours ago
Listing updated: August 07, 2025 at 09:20am
Listed by:
Joshua Strong,
Keller Williams Realty Acadiana,
Shelley Rhodes,
Keller Williams Realty Acadiana
Source: RAA,MLS#: 24006166
Facts & features
Interior
Bedrooms & bathrooms
- Bedrooms: 5
- Bathrooms: 4
- Full bathrooms: 3
- 1/2 bathrooms: 1
Heating
- Central
Cooling
- Central Air
Appliances
- Included: Dishwasher, Microwave, Electric Stove Con
- Laundry: Electric Dryer Hookup, Washer Hookup
Features
- Formica Counters, Tile Counters
- Flooring: Carpet
- Windows: Double Pane Windows
- Number of fireplaces: 1
- Fireplace features: 1 Fireplace, Wood Burning
Interior area
- Total interior livable area: 2,805 sqft
Property
Parking
- Parking features: Open
- Has uncovered spaces: Yes
Features
- Stories: 2
- Patio & porch: Covered, Porch
- Exterior features: Lighting
- Has private pool: Yes
- Pool features: In Ground, Liner
- Fencing: Full,Privacy,Wood
Lot
- Size: 0.92 Acres
- Dimensions: 100 x 400
- Features: 0.51 to 0.99 Acres, Corner Lot, Level
Details
- Parcel number: 6010677
- Zoning: Res
- Special conditions: Arms Length
- Other equipment: Other
Construction
Type & style
- Home type: SingleFamily
- Architectural style: Traditional
- Property subtype: Single Family Residence
Materials
- Vinyl Siding, Frame
- Foundation: Slab
- Roof: Composition
Utilities & green energy
- Electric: Elec: SLEMCO
- Sewer: Septic Tank
Community & neighborhood
Location
- Region: Carencro
- Subdivision: None
Price history
| Date | Event | Price |
|---|---|---|
| 11/13/2025 | Listing removed | $1,975$1/sqft |
Source: Zillow Rentals Report a problem | ||
| 9/30/2025 | Listed for rent | $1,975-1.3%$1/sqft |
Source: Zillow Rentals Report a problem | ||
| 7/28/2025 | Listing removed | $2,000$1/sqft |
Source: Zillow Rentals Report a problem | ||
| 7/14/2025 | Listed for rent | $2,000$1/sqft |
Source: Zillow Rentals Report a problem | ||
| 7/26/2024 | Sold | -- |
Source: | ||
Public tax history
| Year | Property taxes | Tax assessment |
|---|---|---|
| 2024 | $1,917 +4.4% | $21,710 +4.1% |
| 2023 | $1,836 0% | $20,859 |
| 2022 | $1,837 -0.4% | $20,859 |
Find assessor info on the county website
Neighborhood: 70520
Nearby schools
GreatSchools rating
- 7/10Carencro Heights Elementary SchoolGrades: PK-5Distance: 1.5 mi
- 4/10Acadian Middle SchoolGrades: 6-8Distance: 2.5 mi
- 5/10Carencro High SchoolGrades: 9-12Distance: 2.8 mi
Schools provided by the listing agent
- Elementary: Carencro Heights
- Middle: Carencro
- High: Carencro
Source: RAA. This data may not be complete. We recommend contacting the local school district to confirm school assignments for this home.
Sell for more on Zillow
Get a free Zillow Showcase℠ listing and you could sell for .
$193,300
2% more+ $3,866
With Zillow Showcase(estimated)
$197,166
