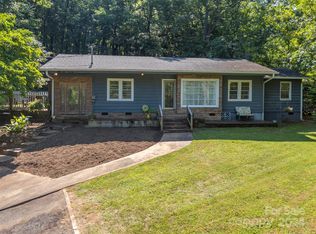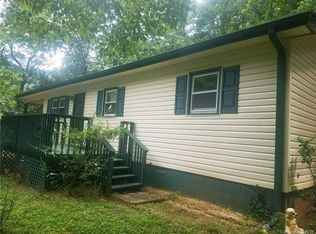Closed
$450,000
634 Houston Rd, Columbus, NC 28722
2beds
1,672sqft
Single Family Residence
Built in 1950
2.07 Acres Lot
$444,300 Zestimate®
$269/sqft
$1,981 Estimated rent
Home value
$444,300
$404,000 - $484,000
$1,981/mo
Zestimate® history
Loading...
Owner options
Explore your selling options
What's special
'Once-in-a-While' is an Arts-and-Crafts style cottage with a dose of folksy foothills craftsmanship and a bit of colorful whimsey. Within its 2-acre site, the house is surrounded by flower gardens and connecting pathways with the rest of the land forested. At the gable end is a rustic deck covered by the roof. A stone patio with a firepit spans the distance to a studio building. Hardwood floors and wood-paneled walls attest to the skilled hands of the carpenters. The highly functional galley-type kitchen forms an engaging intersection between the living room and the big country dining room, merging the chef with family and guests. Within the past two years, the house has been completely renovated within and without, including the gardens and the new 531 sqft. studio/workshop. 'Once-in-a-While' will invite you to stay a while. Somehow, it feels like an old acquaintance.
Zillow last checked: 8 hours ago
Listing updated: August 14, 2024 at 01:08pm
Listing Provided by:
Barbara Claussen barbaraclaussen@me.com,
Claussen Walters LLC
Bought with:
Jonathan Jackson
Sterling Real Estate Partners, LLC
Source: Canopy MLS as distributed by MLS GRID,MLS#: 4150877
Facts & features
Interior
Bedrooms & bathrooms
- Bedrooms: 2
- Bathrooms: 2
- Full bathrooms: 2
- Main level bedrooms: 2
Primary bedroom
- Level: Main
- Area: 255.75 Square Feet
- Dimensions: 15' 6" X 16' 6"
Bedroom s
- Level: Main
- Area: 147.07 Square Feet
- Dimensions: 13' 7" X 10' 10"
Bathroom full
- Level: Main
- Area: 39.03 Square Feet
- Dimensions: 8' 1" X 4' 10"
Bathroom full
- Level: Main
- Area: 97.31 Square Feet
- Dimensions: 9' 5" X 10' 4"
Dining area
- Level: Main
- Area: 224.88 Square Feet
- Dimensions: 19' 5" X 11' 7"
Family room
- Level: Main
- Area: 161.87 Square Feet
- Dimensions: 13' 7" X 11' 11"
Kitchen
- Level: Main
- Area: 115.8 Square Feet
- Dimensions: 11' 7" X 10' 0"
Laundry
- Level: Main
- Area: 61.63 Square Feet
- Dimensions: 7' 3" X 8' 6"
Living room
- Level: Main
- Area: 260.61 Square Feet
- Dimensions: 17' 0" X 15' 4"
Office
- Level: Main
- Area: 46.78 Square Feet
- Dimensions: 8' 3" X 5' 8"
Heating
- Central, Heat Pump
Cooling
- Central Air, Heat Pump
Appliances
- Included: Electric Range, Refrigerator
- Laundry: Laundry Room, Main Level
Features
- Built-in Features
- Flooring: Tile, Wood
- Has basement: No
- Fireplace features: Wood Burning Stove
Interior area
- Total structure area: 1,672
- Total interior livable area: 1,672 sqft
- Finished area above ground: 1,672
- Finished area below ground: 0
Property
Parking
- Parking features: Driveway
- Has uncovered spaces: Yes
Features
- Levels: One
- Stories: 1
- Patio & porch: Covered, Patio, Porch
Lot
- Size: 2.07 Acres
- Features: Orchard(s), Wooded
Details
- Additional structures: Outbuilding
- Parcel number: C11B1
- Zoning: R
- Special conditions: Standard
Construction
Type & style
- Home type: SingleFamily
- Architectural style: Bungalow,Cottage,Farmhouse,Rustic
- Property subtype: Single Family Residence
Materials
- Fiber Cement, Wood
- Foundation: Crawl Space
- Roof: Shingle
Condition
- New construction: No
- Year built: 1950
Utilities & green energy
- Sewer: Private Sewer
- Water: City
Community & neighborhood
Location
- Region: Columbus
- Subdivision: none
Other
Other facts
- Listing terms: Cash,Conventional
- Road surface type: Asphalt, Paved
Price history
| Date | Event | Price |
|---|---|---|
| 8/14/2024 | Sold | $450,000$269/sqft |
Source: | ||
| 7/14/2024 | Pending sale | $450,000$269/sqft |
Source: | ||
| 6/13/2024 | Listed for sale | $450,000+50%$269/sqft |
Source: | ||
| 1/10/2022 | Sold | $300,000-10.4%$179/sqft |
Source: | ||
| 1/10/2022 | Pending sale | $335,000$200/sqft |
Source: | ||
Public tax history
| Year | Property taxes | Tax assessment |
|---|---|---|
| 2025 | $2,393 +59.9% | $451,170 +101.2% |
| 2024 | $1,496 +2.3% | $224,214 |
| 2023 | $1,463 +38.3% | $224,214 +33.6% |
Find assessor info on the county website
Neighborhood: 28722
Nearby schools
GreatSchools rating
- 5/10Tryon Elementary SchoolGrades: PK-5Distance: 3.6 mi
- 4/10Polk County Middle SchoolGrades: 6-8Distance: 3.5 mi
- 4/10Polk County High SchoolGrades: 9-12Distance: 1.3 mi
Schools provided by the listing agent
- Elementary: Polk Central
- Middle: Polk
- High: Polk
Source: Canopy MLS as distributed by MLS GRID. This data may not be complete. We recommend contacting the local school district to confirm school assignments for this home.
Get pre-qualified for a loan
At Zillow Home Loans, we can pre-qualify you in as little as 5 minutes with no impact to your credit score.An equal housing lender. NMLS #10287.

