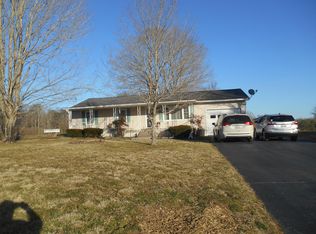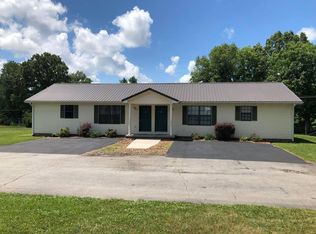Sold for $330,000
$330,000
634 Lawson Rd, Crossville, TN 38571
4beds
2,142sqft
SingleFamily
Built in 1978
1.6 Acres Lot
$358,600 Zestimate®
$154/sqft
$2,222 Estimated rent
Home value
$358,600
$323,000 - $394,000
$2,222/mo
Zestimate® history
Loading...
Owner options
Explore your selling options
What's special
634 Lawson Rd, Crossville, TN 38571 is a single family home that contains 2,142 sq ft and was built in 1978. It contains 4 bedrooms and 3 bathrooms. This home last sold for $330,000 in August 2025.
The Zestimate for this house is $358,600. The Rent Zestimate for this home is $2,222/mo.
Facts & features
Interior
Bedrooms & bathrooms
- Bedrooms: 4
- Bathrooms: 3
- Full bathrooms: 2
- 1/2 bathrooms: 1
Heating
- Other
Cooling
- Other
Features
- Flooring: Carpet, Hardwood
- Basement: Unfinished
- Has fireplace: Yes
Interior area
- Total interior livable area: 2,142 sqft
Property
Parking
- Parking features: Garage - Attached
Features
- Exterior features: Brick
Lot
- Size: 1.60 Acres
Details
- Parcel number: 06212900000
Construction
Type & style
- Home type: SingleFamily
Materials
- Foundation: Footing
- Roof: Metal
Condition
- Year built: 1978
Community & neighborhood
Location
- Region: Crossville
Other
Other facts
- CoolingSystem: Other
- HeatingSystem: Other
Price history
| Date | Event | Price |
|---|---|---|
| 8/1/2025 | Sold | $330,000-5.7%$154/sqft |
Source: | ||
| 5/29/2025 | Contingent | $350,000$163/sqft |
Source: My State MLS #11351040 Report a problem | ||
| 5/6/2025 | Listed for sale | $350,000$163/sqft |
Source: My State MLS #11351040 Report a problem | ||
| 4/11/2025 | Contingent | $350,000$163/sqft |
Source: | ||
| 4/11/2025 | Pending sale | $350,000$163/sqft |
Source: | ||
Public tax history
| Year | Property taxes | Tax assessment |
|---|---|---|
| 2025 | $615 | $54,175 |
| 2024 | $615 | $54,175 |
| 2023 | $615 | $54,175 |
Find assessor info on the county website
Neighborhood: 38571
Nearby schools
GreatSchools rating
- 4/10North Cumberland Elementary SchoolGrades: PK-8Distance: 2.7 mi
- 5/10Stone Memorial High SchoolGrades: 9-12Distance: 2.8 mi
Get pre-qualified for a loan
At Zillow Home Loans, we can pre-qualify you in as little as 5 minutes with no impact to your credit score.An equal housing lender. NMLS #10287.

