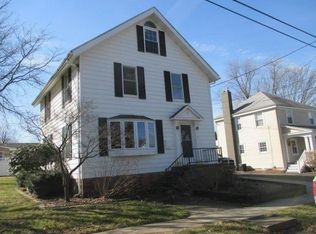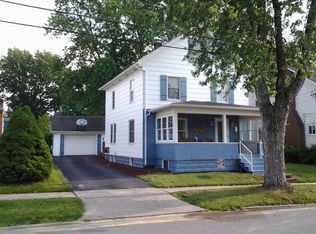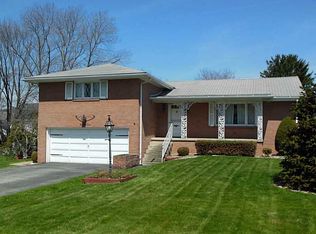Sold for $236,000
$236,000
634 Maple St, Indiana, PA 15701
4beds
1,704sqft
Single Family Residence
Built in 1937
6,098.4 Square Feet Lot
$236,300 Zestimate®
$138/sqft
$1,006 Estimated rent
Home value
$236,300
Estimated sales range
Not available
$1,006/mo
Zestimate® history
Loading...
Owner options
Explore your selling options
What's special
Welcome to 634 Maple St. This beautiful home provides 4 full bedrooms and 2 full baths. A bright living room and dining area that opens to an updated kitchen with granite countertops and an island with seating make it perfect for entertaining. The main floor primary suite, or potential family room, has sliding doors that open to a lovely patio. The second floor consists of three bright bedrooms and a remodeled bathroom. A two-car detached garage complements the home and its location which includes being within walking distance to Mack Park. The mature, tree-lined sidewalks of this classic borough neighborhood highlight the beauty of the Americana design of this graceful Foursquare home. Spend endless days and evenings on the perfect front porch and patio. These delightful outdoor spaces offer the ideal setting for sipping morning coffee while watching the world go by or enjoying a peaceful evening under the stars.
Zillow last checked: 8 hours ago
Listing updated: August 15, 2025 at 09:10am
Listed by:
Elizabeth Hutton 724-403-7000,
EXP REALTY LLC
Bought with:
John Marzullo, RS323468
COMPASS PENNSYLVANIA, LLC
Source: WPMLS,MLS#: 1704661 Originating MLS: West Penn Multi-List
Originating MLS: West Penn Multi-List
Facts & features
Interior
Bedrooms & bathrooms
- Bedrooms: 4
- Bathrooms: 2
- Full bathrooms: 2
Primary bedroom
- Level: Main
- Dimensions: 19x11
Bedroom 2
- Level: Upper
- Dimensions: 11x13
Bedroom 3
- Level: Upper
- Dimensions: 11x13
Bedroom 4
- Level: Upper
- Dimensions: 12x9
Dining room
- Level: Main
- Dimensions: 10x13
Kitchen
- Level: Main
- Dimensions: 14x12
Living room
- Level: Main
- Dimensions: 19x13
Heating
- Forced Air, Gas
Cooling
- Central Air
Appliances
- Included: Some Gas Appliances, Dryer, Dishwasher, Microwave, Refrigerator, Stove, Washer
Features
- Flooring: Tile, Carpet
- Windows: Multi Pane
- Basement: Interior Entry
Interior area
- Total structure area: 1,704
- Total interior livable area: 1,704 sqft
Property
Parking
- Total spaces: 2
- Parking features: Detached, Garage, Garage Door Opener
- Has garage: Yes
Features
- Levels: Two
- Stories: 2
- Pool features: None
Lot
- Size: 6,098 sqft
- Dimensions: 63 x 100
Details
- Parcel number: 2300611500000
Construction
Type & style
- Home type: SingleFamily
- Architectural style: Two Story
- Property subtype: Single Family Residence
Materials
- Vinyl Siding
- Roof: Asphalt
Condition
- Resale
- Year built: 1937
Utilities & green energy
- Sewer: Public Sewer
- Water: Public
Community & neighborhood
Community
- Community features: Public Transportation
Location
- Region: Indiana
Price history
| Date | Event | Price |
|---|---|---|
| 8/15/2025 | Sold | $236,000+3.1%$138/sqft |
Source: | ||
| 6/13/2025 | Pending sale | $229,000$134/sqft |
Source: | ||
| 6/6/2025 | Listed for sale | $229,000+1.8%$134/sqft |
Source: | ||
| 6/29/2023 | Sold | $225,000+12.6%$132/sqft |
Source: | ||
| 5/9/2023 | Contingent | $199,900$117/sqft |
Source: | ||
Public tax history
| Year | Property taxes | Tax assessment |
|---|---|---|
| 2025 | $4,846 +4.9% | $160,700 |
| 2024 | $4,621 +7.6% | $160,700 |
| 2023 | $4,297 +1.7% | $160,700 |
Find assessor info on the county website
Neighborhood: 15701
Nearby schools
GreatSchools rating
- 7/10Horace Mann El SchoolGrades: 4-5Distance: 0.5 mi
- 6/10Indiana Area Junior High SchoolGrades: 6-8Distance: 0.9 mi
- 7/10Indiana Area Senior High SchoolGrades: 9-12Distance: 1.2 mi
Schools provided by the listing agent
- District: Indiana Area
Source: WPMLS. This data may not be complete. We recommend contacting the local school district to confirm school assignments for this home.

Get pre-qualified for a loan
At Zillow Home Loans, we can pre-qualify you in as little as 5 minutes with no impact to your credit score.An equal housing lender. NMLS #10287.


