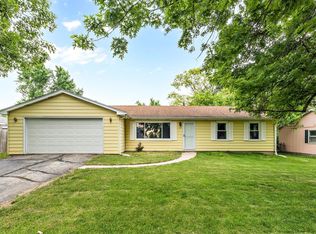Closed
$225,000
634 Norfolk Rd, Valparaiso, IN 46385
3beds
1,120sqft
Single Family Residence
Built in 1975
9,151.96 Square Feet Lot
$237,000 Zestimate®
$201/sqft
$1,913 Estimated rent
Home value
$237,000
$209,000 - $270,000
$1,913/mo
Zestimate® history
Loading...
Owner options
Explore your selling options
What's special
Welcome to your dream home! This charming 3-bedroom, 2 bath ranch is perfectly positioned on a desirable corner lot, offering both privacy and convenience. The home boasts a beautifully maintained 6-foot fenced-in yard, ideal for both relaxation and play. Step inside to discover a warm and inviting interior, featuring a stunning screened-in porch that's perfect for year-round enjoyment. Imagine sipping your morning coffee or unwinding after a long day while overlooking your serene backyard. Enjoy the luxury of a spacious attached 2.5-car garage, providing ample storage and easy access. The thoughtful design extends to abundant attic storage, ensuring that all your belongings have a dedicated space.The kitchen is a chef's delight, complete with sleek stainless steel appliances that are included with the home. With super low taxes, this property not only offers comfort and style but also exceptional value. Don't miss the opportunity to make this exceptional ranch home yours--schedule a viewing today and experience the perfect blend of modern convenience and cozy charm!
Zillow last checked: 8 hours ago
Listing updated: October 31, 2024 at 11:10am
Listed by:
Jessica Ensign,
Better Homes and Gardens Real 219-999-8990
Bought with:
Laurie Piro, RB14029448
Listing Leaders
Source: NIRA,MLS#: 810257
Facts & features
Interior
Bedrooms & bathrooms
- Bedrooms: 3
- Bathrooms: 2
- Full bathrooms: 1
- 1/2 bathrooms: 1
Primary bedroom
- Area: 143
- Dimensions: 13.0 x 11.0
Bedroom 2
- Area: 132
- Dimensions: 12.0 x 11.0
Bedroom 3
- Area: 121
- Dimensions: 11.0 x 11.0
Dining room
- Area: 120
- Dimensions: 12.0 x 10.0
Kitchen
- Area: 120
- Dimensions: 12.0 x 10.0
Living room
- Area: 240
- Dimensions: 15.0 x 16.0
Heating
- Forced Air, Natural Gas
Appliances
- Included: Disposal, Portable Dishwasher, Refrigerator, Microwave
- Laundry: Main Level
Features
- Country Kitchen
- Basement: Crawl Space
- Attic: Permanent Stairs
- Has fireplace: No
Interior area
- Total structure area: 1,120
- Total interior livable area: 1,120 sqft
- Finished area above ground: 1,120
Property
Parking
- Total spaces: 2.5
- Parking features: Attached, Garage Door Opener
- Attached garage spaces: 2.5
Features
- Levels: One
- Patio & porch: Patio, Screened
- Exterior features: Private Yard
- Fencing: Fenced
- Has view: Yes
- View description: None
- Frontage length: 54
Lot
- Size: 9,151 sqft
- Dimensions: 93 x 94 x 112 x 63
- Features: Corner Lot, Level, Paved
Details
- Parcel number: 640631455001.000015
- Zoning description: Residential
Construction
Type & style
- Home type: SingleFamily
- Architectural style: Bungalow
- Property subtype: Single Family Residence
Condition
- New construction: No
- Year built: 1975
Utilities & green energy
- Sewer: Public Sewer
- Water: Public
- Utilities for property: Cable Available
Community & neighborhood
Community
- Community features: Curbs
Location
- Region: Valparaiso
- Subdivision: South Haven 5th Add
HOA & financial
HOA
- Has HOA: Yes
- HOA fee: $25 monthly
- Amenities included: Other
- Association name: SH HOA
- Association phone: 219-759-1875
Other
Other facts
- Listing agreement: Exclusive Agency
- Listing terms: Cash,VA Loan,FHA,Conventional
- Road surface type: Paved
Price history
| Date | Event | Price |
|---|---|---|
| 10/31/2024 | Sold | $225,000$201/sqft |
Source: | ||
| 9/19/2024 | Listed for sale | $225,000+66.7%$201/sqft |
Source: | ||
| 11/15/2018 | Sold | $135,000$121/sqft |
Source: | ||
| 10/11/2018 | Pending sale | $135,000$121/sqft |
Source: Blackrock Real Estate Services #443342 Report a problem | ||
| 9/27/2018 | Listed for sale | $135,000+35%$121/sqft |
Source: Blackrock Real Estate Services #443342 Report a problem | ||
Public tax history
| Year | Property taxes | Tax assessment |
|---|---|---|
| 2024 | $1,264 +7.6% | $191,200 +3.1% |
| 2023 | $1,175 +27.5% | $185,400 +12.8% |
| 2022 | $922 +13.3% | $164,400 +20% |
Find assessor info on the county website
Neighborhood: 46385
Nearby schools
GreatSchools rating
- 3/10South Haven Elementary SchoolGrades: K-5Distance: 1.4 mi
- 6/10William Fegely Middle SchoolGrades: 6-8Distance: 4.2 mi
- 4/10Portage High SchoolGrades: 9-12Distance: 2.3 mi
Schools provided by the listing agent
- High: Portage High School
Source: NIRA. This data may not be complete. We recommend contacting the local school district to confirm school assignments for this home.

Get pre-qualified for a loan
At Zillow Home Loans, we can pre-qualify you in as little as 5 minutes with no impact to your credit score.An equal housing lender. NMLS #10287.
Sell for more on Zillow
Get a free Zillow Showcase℠ listing and you could sell for .
$237,000
2% more+ $4,740
With Zillow Showcase(estimated)
$241,740