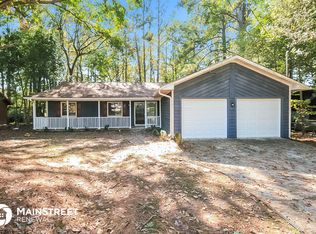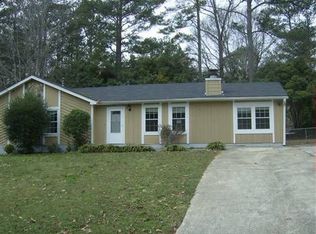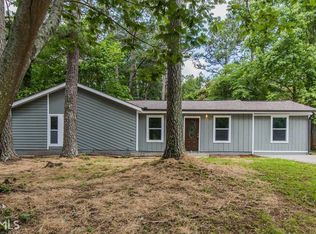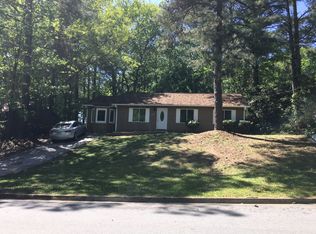Closed
$265,000
634 Post Oak Rd, Jonesboro, GA 30238
3beds
1,332sqft
Single Family Residence, Residential
Built in 1979
9,408.96 Square Feet Lot
$213,500 Zestimate®
$199/sqft
$1,807 Estimated rent
Home value
$213,500
$203,000 - $224,000
$1,807/mo
Zestimate® history
Loading...
Owner options
Explore your selling options
What's special
You will love this beautifully updated ranch nestled in a quiet established neighborhood. As soon as you enter, the vaulted family room ceiling, beautiful fireplace and designer paint and flooring will catch your eye. The home has lots of light giving it a wonderful bright open feel. Gorgeous painted cabinets and granite with new stainless-steel appliances make the kitchen a showstopper. Perfect space for entertaining with family room, dining room and kitchen with bar top all connected. Master on main is nicely separated from the other bedrooms and has a large walk-in closet and private bath with tub/shower combo and a new vanity. New features include – roof, HVAC system, windows, kitchen with refinished cabinets, granite countertops, backsplash and stainless steel range and hood, plumbing and electrical fixtures, paint inside and out, updated bathrooms with new vanities, stylish luxury vinyl plank flooring and plush carpet. Sit on your covered back patio and look out over your peaceful fenced backyard. This home is move-in ready and in great condition. Convenient location close to Independence Park, I85, Tara Blvd, Hartsfield Jackson and just minutes from shopping, dining, and entertainment options. You’ll be proud to call it home! No HOA. No Rental Restrictions! Owner has not lived in the property so limited disclosures. Not FHA eligible until June 30th.
Zillow last checked: 8 hours ago
Listing updated: June 13, 2023 at 10:56pm
Listing Provided by:
KEVIN SMITH,
HomeSmart
Bought with:
Kema Mercier, 396150
Coldwell Banker Realty
Source: FMLS GA,MLS#: 7210821
Facts & features
Interior
Bedrooms & bathrooms
- Bedrooms: 3
- Bathrooms: 2
- Full bathrooms: 2
- Main level bathrooms: 2
- Main level bedrooms: 3
Primary bedroom
- Features: Master on Main
- Level: Master on Main
Bedroom
- Features: Master on Main
Primary bathroom
- Features: Tub/Shower Combo
Dining room
- Features: Open Concept
Kitchen
- Features: Breakfast Bar, Cabinets White, Pantry, Stone Counters, View to Family Room
Heating
- Central, Forced Air, Natural Gas
Cooling
- Ceiling Fan(s), Central Air
Appliances
- Included: Dishwasher, Disposal, Gas Range, Gas Water Heater, Microwave
- Laundry: In Hall
Features
- Cathedral Ceiling(s), Entrance Foyer, Vaulted Ceiling(s)
- Flooring: Carpet, Vinyl
- Windows: Double Pane Windows
- Basement: None
- Number of fireplaces: 1
- Fireplace features: Family Room
- Common walls with other units/homes: No Common Walls
Interior area
- Total structure area: 1,332
- Total interior livable area: 1,332 sqft
Property
Parking
- Total spaces: 2
- Parking features: Attached, Covered, Garage
- Attached garage spaces: 2
Accessibility
- Accessibility features: None
Features
- Levels: One
- Stories: 1
- Patio & porch: Covered, Patio
- Exterior features: Awning(s)
- Pool features: None
- Spa features: None
- Fencing: Back Yard,Chain Link
- Has view: Yes
- View description: Trees/Woods
- Waterfront features: None
- Body of water: None
Lot
- Size: 9,408 sqft
- Dimensions: 152 x 62
- Features: Back Yard, Front Yard, Landscaped, Level
Details
- Additional structures: None
- Parcel number: 05234B B006
- Other equipment: None
- Horse amenities: None
Construction
Type & style
- Home type: SingleFamily
- Architectural style: Ranch
- Property subtype: Single Family Residence, Residential
Materials
- Wood Siding
- Foundation: Slab
- Roof: Composition,Shingle
Condition
- Updated/Remodeled
- New construction: No
- Year built: 1979
Utilities & green energy
- Electric: 110 Volts, 220 Volts
- Sewer: Public Sewer
- Water: Public
- Utilities for property: Cable Available, Electricity Available, Natural Gas Available, Sewer Available, Underground Utilities, Water Available
Green energy
- Energy efficient items: None
- Energy generation: None
- Water conservation: Low-Flow Fixtures
Community & neighborhood
Security
- Security features: Smoke Detector(s)
Community
- Community features: None
Location
- Region: Jonesboro
- Subdivision: Country Lane South
Other
Other facts
- Road surface type: Paved
Price history
| Date | Event | Price |
|---|---|---|
| 12/16/2025 | Listing removed | $215,000$161/sqft |
Source: | ||
| 12/9/2025 | Listed for sale | $215,000-18.9%$161/sqft |
Source: | ||
| 6/9/2023 | Sold | $265,000+3.9%$199/sqft |
Source: | ||
| 5/20/2023 | Pending sale | $255,000$191/sqft |
Source: | ||
| 5/13/2023 | Listed for sale | $255,000$191/sqft |
Source: | ||
Public tax history
| Year | Property taxes | Tax assessment |
|---|---|---|
| 2024 | $3,621 +34.3% | $101,920 +38.3% |
| 2023 | $2,697 +13.2% | $73,720 +23.3% |
| 2022 | $2,382 +32% | $59,800 +33.5% |
Find assessor info on the county website
Neighborhood: 30238
Nearby schools
GreatSchools rating
- 3/10Swint Elementary SchoolGrades: PK-5Distance: 2.8 mi
- 5/10Pointe South Middle SchoolGrades: 6-8Distance: 0.9 mi
- 4/10Mundy's Mill High SchoolGrades: 9-12Distance: 2 mi
Schools provided by the listing agent
- Elementary: Swint
- Middle: Pointe South
- High: Mundys Mill
Source: FMLS GA. This data may not be complete. We recommend contacting the local school district to confirm school assignments for this home.
Get a cash offer in 3 minutes
Find out how much your home could sell for in as little as 3 minutes with a no-obligation cash offer.
Estimated market value
$213,500
Get a cash offer in 3 minutes
Find out how much your home could sell for in as little as 3 minutes with a no-obligation cash offer.
Estimated market value
$213,500



