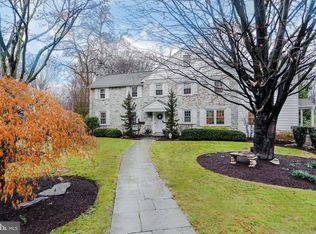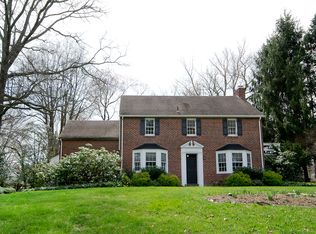Charming Brick Colonial which has been updated and lovingly maintained by current owners. This sought after location in Merion Park in Lower Merion Township situated on one of Merion's most coveted treelined streets is within walking distance to General Wayne Park, public tennis courts and jogging paths. This wonderful home is situated on almost an acre lot with park like grounds which have been showcased on many garden tours offering both picturesque views and an abundance of privacy. The exterior of this lovely home features extensive landscaping, walkways and gardens, stamped asphalt driveway with trellis and gated entrance to garage and rear gardens, large Blue Stone patio, charming covered porch with ceiling fan, new roof, and a two car attached garage. The interior of the home features beautiful hardwood floors, charming mouldings and millwork,true divided light windows and generous room sizes. Highlights include a large formal living room with fireplace and beautiful wainscoting, large picture window overlooking the beautiful grounds, spacious Dining Room with hardwood floors large picture window, and entrance to covered porch, and updated Eat in Cherry Kitchen with quartz countertops and entrance to a quaint back porch. The second floor features a large Master Suite with updated Master Bath and Three Family Bedrooms with updated Hall Bath, and stairs to a third floor attic. Partially Finished Lower Level with Office/Playroom, Laundry Room, Workshop Room and entrance to the Two Car Garage. This convenient location is within close proximity to all major highways for commuting to Center City or the airport, close to schools and train, and within minutes to the towns of Merion, Narberth,, Ardmore and Suburban Square for shopping and local restaurants.
This property is off market, which means it's not currently listed for sale or rent on Zillow. This may be different from what's available on other websites or public sources.


