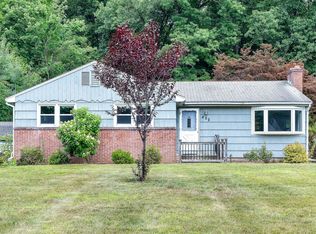Sold for $369,900
$369,900
634 Stone Road, Windsor, CT 06095
3beds
1,200sqft
Single Family Residence
Built in 1958
1.2 Acres Lot
$385,700 Zestimate®
$308/sqft
$2,369 Estimated rent
Home value
$385,700
$351,000 - $424,000
$2,369/mo
Zestimate® history
Loading...
Owner options
Explore your selling options
What's special
Welcome to this beautifully updated ranch-style home featuring a spacious open concept design, perfect for modern living. Recent updates (2022-2025) including exterior siding, fresh interior paint, oil tank,boiler is 2022,siding, kitchen, bath, updated appliances and granite countertops, the bathroom has been fully updated for a sleek, contemporary feel. All plumbing has been replaced, and the home is equipped with a new boiler and a cozy wood-burning stove for added warmth and charm. Enjoy the oversized patio, ideal for entertaining, and a fully fenced-in yard offering both privacy and space for outdoor activities to enjoy 1.12 acres! Conveniently located to shopping malls, restaurants, walking trails, boating, fishing and just 5 minutes to 91 connector and BDL airport. This home truly combines comfort, style, and functionality-move-in ready and waiting for you!
Zillow last checked: 8 hours ago
Listing updated: March 25, 2025 at 11:56am
Listed by:
Gregory E. Heineman 860-841-1199,
Trend 2000 Real Estate 860-745-2800
Bought with:
Meghan Bonta, RES.0830330
Kelley & Katzer Real Estate LL
Source: Smart MLS,MLS#: 24074498
Facts & features
Interior
Bedrooms & bathrooms
- Bedrooms: 3
- Bathrooms: 1
- Full bathrooms: 1
Primary bedroom
- Features: Remodeled, Hardwood Floor
- Level: Main
- Area: 180 Square Feet
- Dimensions: 12 x 15
Bedroom
- Features: Remodeled, Hardwood Floor
- Level: Main
- Area: 132 Square Feet
- Dimensions: 11 x 12
Bedroom
- Features: Hardwood Floor
- Level: Main
- Area: 120 Square Feet
- Dimensions: 10 x 12
Dining room
- Features: Remodeled, Bay/Bow Window, Breakfast Bar, Combination Liv/Din Rm, Hardwood Floor
- Level: Main
- Area: 144 Square Feet
- Dimensions: 12 x 12
Kitchen
- Features: Granite Counters, Laminate Floor, Remodeled
- Level: Main
- Area: 144 Square Feet
- Dimensions: 12 x 12
Living room
- Features: Bay/Bow Window, Combination Liv/Din Rm, Fireplace, Hardwood Floor
- Level: Main
- Area: 216 Square Feet
- Dimensions: 12 x 18
Heating
- Baseboard, Oil
Cooling
- Window Unit(s)
Appliances
- Included: Electric Range, Range Hood, Refrigerator, Dishwasher, Water Heater
- Laundry: Lower Level
Features
- Open Floorplan
- Doors: Storm Door(s)
- Windows: Storm Window(s), Thermopane Windows
- Basement: Full,Unfinished,Storage Space,Interior Entry,Concrete
- Attic: Pull Down Stairs
- Number of fireplaces: 1
- Fireplace features: Insert
Interior area
- Total structure area: 1,200
- Total interior livable area: 1,200 sqft
- Finished area above ground: 1,200
Property
Parking
- Total spaces: 2
- Parking features: Attached
- Attached garage spaces: 2
Features
- Exterior features: Rain Gutters
Lot
- Size: 1.20 Acres
- Features: Few Trees, Wooded
Details
- Parcel number: 770895
- Zoning: AA
Construction
Type & style
- Home type: SingleFamily
- Architectural style: Ranch
- Property subtype: Single Family Residence
Materials
- Wood Siding
- Foundation: Concrete Perimeter
- Roof: Asphalt
Condition
- New construction: No
- Year built: 1958
Utilities & green energy
- Sewer: Septic Tank
- Water: Public
Green energy
- Energy efficient items: Ridge Vents, Doors, Windows
Community & neighborhood
Location
- Region: Windsor
- Subdivision: Rainbow
Price history
| Date | Event | Price |
|---|---|---|
| 3/25/2025 | Sold | $369,900+5.7%$308/sqft |
Source: | ||
| 2/23/2025 | Pending sale | $349,900$292/sqft |
Source: | ||
| 2/17/2025 | Listed for sale | $349,900+37.2%$292/sqft |
Source: | ||
| 11/22/2021 | Sold | $255,000+6.3%$213/sqft |
Source: | ||
| 10/16/2021 | Contingent | $239,900$200/sqft |
Source: | ||
Public tax history
| Year | Property taxes | Tax assessment |
|---|---|---|
| 2025 | $5,562 -6.2% | $195,510 |
| 2024 | $5,928 +40.1% | $195,510 +55.3% |
| 2023 | $4,231 +1% | $125,930 |
Find assessor info on the county website
Neighborhood: 06095
Nearby schools
GreatSchools rating
- NAPoquonock Elementary SchoolGrades: PK-2Distance: 2.1 mi
- 6/10Sage Park Middle SchoolGrades: 6-8Distance: 5.4 mi
- 3/10Windsor High SchoolGrades: 9-12Distance: 5.4 mi

Get pre-qualified for a loan
At Zillow Home Loans, we can pre-qualify you in as little as 5 minutes with no impact to your credit score.An equal housing lender. NMLS #10287.
