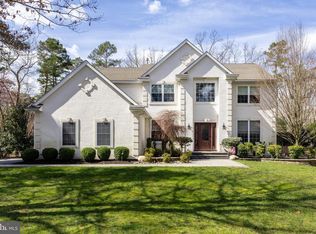Sold for $535,000 on 08/07/25
$535,000
634 Tabernacle Rd, Medford, NJ 08055
4beds
1,985sqft
Single Family Residence
Built in 1948
1.99 Acres Lot
$550,700 Zestimate®
$270/sqft
$4,210 Estimated rent
Home value
$550,700
$501,000 - $606,000
$4,210/mo
Zestimate® history
Loading...
Owner options
Explore your selling options
What's special
Welcome to your dream home in the heart of Medford—one of South Jersey’s most desirable communities known for its excellent schools, charming downtown, and natural beauty. This recently renovated 4-bedroom, 2-bath home is nestled on a stunning, wooded 2-acre lot offering privacy, serenity, and room to grow. Step inside to discover a bright, open interior featuring a show-stopping kitchen with quartz countertops, stainless steel appliances, and custom cabinetry—perfect for both everyday living and entertaining. The family room features an electric fireplace that gives off heat while providing a variety of color flames and soothing ambiance. The home offers four generously sized bedrooms (Primary Bedroom is on the main level) and two beautifully updated full bathrooms, blending modern style with classic comfort. Outside, this 2 acre property offers plenty of parking, room to expand, room to add a pool and pickle ball court. The backyard currently features a fire pit - perfect for relaxing or entertaining on a cool evening. With its spacious layout, upgraded finishes, and exceptional location, this home is move-in ready (the roof, the septic system, and the well are new) and waiting for its next owner. Whether you’re looking for tranquility, space, or a strong sense of community—this property has it all. Make your appointment today!
Zillow last checked: 8 hours ago
Listing updated: August 08, 2025 at 01:04am
Listed by:
Michael Meyer 609-929-4242,
Century 21 Alliance-Medford,
Co-Listing Agent: Margaret Willwerth 856-261-1798,
Century 21 Alliance-Medford
Bought with:
Suzanne Hoover, 903552
Compass New Jersey, LLC - Haddon Township
Source: Bright MLS,MLS#: NJBL2089248
Facts & features
Interior
Bedrooms & bathrooms
- Bedrooms: 4
- Bathrooms: 2
- Full bathrooms: 2
- Main level bathrooms: 1
- Main level bedrooms: 1
Primary bedroom
- Level: Main
- Area: 156 Square Feet
- Dimensions: 13 x 12
Bedroom 2
- Level: Upper
- Area: 100 Square Feet
- Dimensions: 10 x 10
Bedroom 4
- Level: Upper
- Area: 84 Square Feet
- Dimensions: 12 x 7
Bathroom 1
- Level: Main
Bathroom 3
- Level: Upper
- Area: 100 Square Feet
- Dimensions: 10 x 10
Dining room
- Level: Main
- Area: 90 Square Feet
- Dimensions: 10 x 9
Family room
- Level: Lower
- Area: 360 Square Feet
- Dimensions: 20 x 18
Kitchen
- Level: Main
- Area: 272 Square Feet
- Dimensions: 17 x 16
Living room
- Level: Main
- Area: 221 Square Feet
- Dimensions: 17 x 13
Other
- Level: Main
- Area: 105 Square Feet
- Dimensions: 15 x 7
Heating
- Forced Air, Natural Gas
Cooling
- Central Air, Electric
Appliances
- Included: Dishwasher, Disposal, Dual Flush Toilets, Exhaust Fan, Oven/Range - Gas, Range Hood, Refrigerator, Stainless Steel Appliance(s), Electric Water Heater
- Laundry: Washer/Dryer Hookups Only
Features
- Ceiling Fan(s), Combination Dining/Living, Dining Area, Entry Level Bedroom, Exposed Beams, Open Floorplan, Eat-in Kitchen, Kitchen Island, Recessed Lighting
- Basement: Unfinished
- Number of fireplaces: 1
- Fireplace features: Brick, Mantel(s), Wood Burning
Interior area
- Total structure area: 1,985
- Total interior livable area: 1,985 sqft
- Finished area above ground: 1,985
- Finished area below ground: 0
Property
Parking
- Total spaces: 6
- Parking features: Crushed Stone, Driveway
- Uncovered spaces: 6
Accessibility
- Accessibility features: None
Features
- Levels: Multi/Split,Three
- Stories: 3
- Pool features: None
- Has view: Yes
- View description: Trees/Woods
Lot
- Size: 1.99 Acres
- Features: Irregular Lot, Wooded
Details
- Additional structures: Above Grade, Below Grade
- Parcel number: 200470500002
- Zoning: RES
- Special conditions: Standard
Construction
Type & style
- Home type: SingleFamily
- Property subtype: Single Family Residence
Materials
- Frame, Vinyl Siding
- Foundation: Block, Concrete Perimeter
- Roof: Asphalt
Condition
- Excellent
- New construction: No
- Year built: 1948
Utilities & green energy
- Electric: 200+ Amp Service
- Sewer: On Site Septic
- Water: Well
Community & neighborhood
Location
- Region: Medford
- Subdivision: None Available
- Municipality: MEDFORD TWP
Other
Other facts
- Listing agreement: Exclusive Agency
- Listing terms: Cash,Conventional,FHA,VA Loan
- Ownership: Fee Simple
Price history
| Date | Event | Price |
|---|---|---|
| 8/7/2025 | Sold | $535,000$270/sqft |
Source: | ||
| 7/3/2025 | Pending sale | $535,000$270/sqft |
Source: | ||
| 6/30/2025 | Contingent | $535,000$270/sqft |
Source: | ||
| 6/17/2025 | Listed for sale | $535,000+21%$270/sqft |
Source: | ||
| 4/19/2024 | Sold | $442,000+0.5%$223/sqft |
Source: | ||
Public tax history
| Year | Property taxes | Tax assessment |
|---|---|---|
| 2025 | $9,561 +19.3% | $269,400 +8.2% |
| 2024 | $8,012 | $249,000 |
| 2023 | -- | $249,000 |
Find assessor info on the county website
Neighborhood: 08055
Nearby schools
GreatSchools rating
- 8/10Chairville Elementary SchoolGrades: K-5Distance: 3.5 mi
- 4/10Medford Township Memorial SchoolGrades: 7-8Distance: 3.8 mi
- 7/10Shawnee High SchoolGrades: 9-12Distance: 0.4 mi
Schools provided by the listing agent
- Middle: Medford Twp Memorial
- High: Shawnee H.s.
- District: Medford Township Public Schools
Source: Bright MLS. This data may not be complete. We recommend contacting the local school district to confirm school assignments for this home.

Get pre-qualified for a loan
At Zillow Home Loans, we can pre-qualify you in as little as 5 minutes with no impact to your credit score.An equal housing lender. NMLS #10287.
Sell for more on Zillow
Get a free Zillow Showcase℠ listing and you could sell for .
$550,700
2% more+ $11,014
With Zillow Showcase(estimated)
$561,714