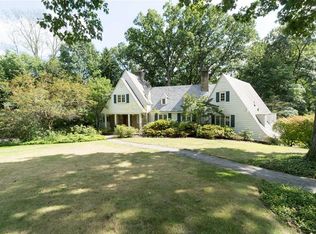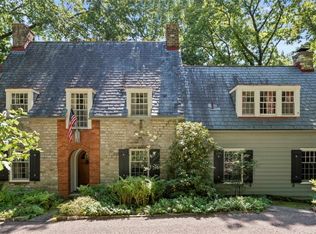Sold for $1,250,000 on 08/25/25
$1,250,000
634 W Waldheim Rd, Pittsburgh, PA 15215
6beds
4,150sqft
Single Family Residence
Built in 1928
1.41 Acres Lot
$1,257,300 Zestimate®
$301/sqft
$4,392 Estimated rent
Home value
$1,257,300
$1.19M - $1.32M
$4,392/mo
Zestimate® history
Loading...
Owner options
Explore your selling options
What's special
Welcome to location, location, location. Classic 1928 Tudor on a 1.4 acre lot in the heart of Fox Chapel Boro. Enter along the sweeping front lawn to a spacious driveway. Once you walk in the entry you will appreciate the large living room with granite fireplace and sconce lighting, a sunroom with tile flooring and access to rear yard, a dining room fit for formal or informal gatherings, a breakfast room, den/office and kitchen with a back staircase and door to the rear gardens. Four spacious bedrooms, two classic tile floor baths, and numerous closets complete the second floor. A third floor has two bedrooms with a shared hall bath and a walk in attic. The lower level is partially finished with a half bath and laundry. Bring your own ideas to create a lifestyle that defies the ordinary.
Zillow last checked: 8 hours ago
Listing updated: August 26, 2025 at 04:30am
Listed by:
Stephanie Veenis 412-963-6300,
HOWARD HANNA REAL ESTATE SERVICES
Bought with:
Colleen Steigerwalt, RS342880
HOWARD HANNA REAL ESTATE SERVICES
Source: WPMLS,MLS#: 1702843 Originating MLS: West Penn Multi-List
Originating MLS: West Penn Multi-List
Facts & features
Interior
Bedrooms & bathrooms
- Bedrooms: 6
- Bathrooms: 5
- Full bathrooms: 3
- 1/2 bathrooms: 2
Primary bedroom
- Level: Upper
- Dimensions: 16x16
Bedroom 2
- Level: Upper
- Dimensions: 16x12
Bedroom 3
- Level: Upper
- Dimensions: 14x15
Bedroom 4
- Level: Upper
- Dimensions: 14x15
Bedroom 5
- Level: Upper
- Dimensions: 11x10
Bonus room
- Level: Main
- Dimensions: 25x10
Bonus room
- Level: Main
- Dimensions: 9x8
Bonus room
- Level: Upper
- Dimensions: 12x11
Den
- Level: Main
- Dimensions: 9x8
Dining room
- Level: Main
- Dimensions: 16x14
Entry foyer
- Level: Main
- Dimensions: 9x24
Kitchen
- Level: Main
- Dimensions: 12x14
Laundry
- Level: Lower
- Dimensions: Huge
Living room
- Level: Main
- Dimensions: 16x19
Heating
- Gas, Hot Water
Appliances
- Included: Some Gas Appliances, Dryer, Dishwasher, Disposal, Refrigerator, Stove, Washer
Features
- Flooring: Hardwood, Tile
- Basement: Full,Interior Entry
- Number of fireplaces: 1
- Fireplace features: Family/Living/Great Room
Interior area
- Total structure area: 4,150
- Total interior livable area: 4,150 sqft
Property
Parking
- Total spaces: 2
- Parking features: Detached, Garage, Garage Door Opener
- Has garage: Yes
Features
- Levels: Three Or More
- Stories: 3
- Pool features: None
Lot
- Size: 1.41 Acres
- Dimensions: 1.41
Details
- Parcel number: 0170A00042000000
Construction
Type & style
- Home type: SingleFamily
- Architectural style: Three Story,Tudor
- Property subtype: Single Family Residence
Materials
- Brick
- Roof: Tile
Condition
- Resale
- Year built: 1928
Details
- Warranty included: Yes
Utilities & green energy
- Sewer: Public Sewer
- Water: Public
Community & neighborhood
Location
- Region: Pittsburgh
Price history
| Date | Event | Price |
|---|---|---|
| 8/25/2025 | Sold | $1,250,000-26.4%$301/sqft |
Source: | ||
| 7/5/2025 | Pending sale | $1,699,000$409/sqft |
Source: | ||
| 6/24/2025 | Contingent | $1,699,000$409/sqft |
Source: | ||
| 5/24/2025 | Listed for sale | $1,699,000$409/sqft |
Source: | ||
Public tax history
| Year | Property taxes | Tax assessment |
|---|---|---|
| 2025 | $13,266 +8.3% | $431,200 |
| 2024 | $12,253 +500.7% | $431,200 |
| 2023 | $2,040 | $431,200 |
Find assessor info on the county website
Neighborhood: 15215
Nearby schools
GreatSchools rating
- 7/10Kerr El SchoolGrades: K-5Distance: 1.5 mi
- 8/10Dorseyville Middle SchoolGrades: 6-8Distance: 5.4 mi
- 9/10Fox Chapel Area High SchoolGrades: 9-12Distance: 1.9 mi
Schools provided by the listing agent
- District: Fox Chapel Area
Source: WPMLS. This data may not be complete. We recommend contacting the local school district to confirm school assignments for this home.

Get pre-qualified for a loan
At Zillow Home Loans, we can pre-qualify you in as little as 5 minutes with no impact to your credit score.An equal housing lender. NMLS #10287.
Sell for more on Zillow
Get a free Zillow Showcase℠ listing and you could sell for .
$1,257,300
2% more+ $25,146
With Zillow Showcase(estimated)
$1,282,446
