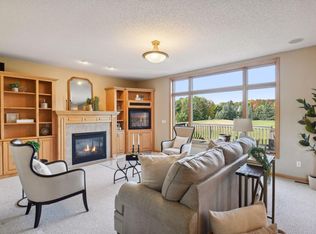Closed
$922,500
6340 Pagenkopf Rd, Maple Plain, MN 55359
5beds
4,627sqft
Single Family Residence
Built in 2001
3.95 Acres Lot
$928,600 Zestimate®
$199/sqft
$4,591 Estimated rent
Home value
$928,600
$854,000 - $1.00M
$4,591/mo
Zestimate® history
Loading...
Owner options
Explore your selling options
What's special
** This property is NOT in foreclosure. We have been notified that Zillow and other third party sites state this, but that is incorrect. Home is completely paid off** Welcome to your private sanctuary in the heart of Independence. Nestled on nearly 4 acres of picturesque land, this stunning 5 bedroom, 4 bathroom home blends modern comfort with the serenity of nature, all within the highly sought after Orono School District.
Step inside to soaring ceilings, expansive windows, and thoughtfully designed living spaces that fill the home with natural light. The open concept kitchen, dining, and family areas are ideal for both everyday living and entertaining. A spacious upper level primary suite offers a luxurious retreat, while additional bedrooms, office and flexible spaces provide plenty of room for family and guests.
Enjoy evenings on the deck overlooking peaceful views, or explore the property’s rolling acreage that provides endless opportunities for outdoor activities and future expansion. With a 4 car garage and ample storage, this home seamlessly combines function and elegance.
Perfectly situated just minutes from the conveniences of Wayzata and Lake Minnetonka, yet offering the privacy and tranquility of country living, this is truly a rare opportunity to own an acreage estate in one of Minnesota’s most prestigious school districts. Less than half a mile from Highway 12, making for an easy commute.
Zillow last checked: 8 hours ago
Listing updated: December 04, 2025 at 10:12am
Listed by:
Amber Simon 612-710-0834,
eXp Realty,
Meaghan M McPherson 763-221-2221
Bought with:
Jason T Metzger
RE/MAX Results
Source: NorthstarMLS as distributed by MLS GRID,MLS#: 6805923
Facts & features
Interior
Bedrooms & bathrooms
- Bedrooms: 5
- Bathrooms: 4
- Full bathrooms: 2
- 3/4 bathrooms: 1
- 1/2 bathrooms: 1
Bedroom 1
- Level: Upper
- Area: 238 Square Feet
- Dimensions: 17x14
Bedroom 2
- Level: Upper
- Area: 196 Square Feet
- Dimensions: 14x14
Bedroom 3
- Level: Upper
- Area: 169 Square Feet
- Dimensions: 13x13
Bedroom 4
- Level: Upper
- Area: 132 Square Feet
- Dimensions: 12x11
Bedroom 5
- Level: Lower
- Area: 180 Square Feet
- Dimensions: 12x15
Dining room
- Level: Main
- Area: 221 Square Feet
- Dimensions: 13x17
Exercise room
- Level: Lower
- Area: 180 Square Feet
- Dimensions: 12x15
Great room
- Level: Lower
- Area: 736 Square Feet
- Dimensions: 32x23
Informal dining room
- Level: Main
Kitchen
- Level: Main
- Area: 264 Square Feet
- Dimensions: 22x12
Laundry
- Level: Main
- Area: 56 Square Feet
- Dimensions: 7x8
Living room
- Level: Main
- Area: 589 Square Feet
- Dimensions: 31x19
Office
- Level: Main
- Area: 195 Square Feet
- Dimensions: 13x15
Heating
- Forced Air
Cooling
- Central Air
Appliances
- Included: Chandelier, Dishwasher, Disposal, Dryer, Freezer, Gas Water Heater, Water Filtration System, Microwave, Range, Refrigerator, Stainless Steel Appliance(s), Washer, Water Softener Owned
Features
- Basement: Daylight,Drain Tiled,Drainage System,Finished,Full,Sump Basket,Sump Pump
- Number of fireplaces: 2
- Fireplace features: Double Sided, Family Room, Gas, Living Room
Interior area
- Total structure area: 4,627
- Total interior livable area: 4,627 sqft
- Finished area above ground: 2,887
- Finished area below ground: 1,481
Property
Parking
- Total spaces: 4
- Parking features: Attached, Asphalt, Insulated Garage
- Attached garage spaces: 4
Accessibility
- Accessibility features: Soaking Tub
Features
- Levels: Two
- Stories: 2
- Patio & porch: Composite Decking, Deck, Front Porch, Patio, Porch, Rear Porch, Side Porch
- Pool features: None
- Fencing: Invisible,Partial
Lot
- Size: 3.95 Acres
- Dimensions: 281.5 x 484.5 x 547 x 418
- Features: Irregular Lot, Many Trees
Details
- Foundation area: 1660
- Parcel number: 1411824330007
- Zoning description: Residential-Single Family
Construction
Type & style
- Home type: SingleFamily
- Property subtype: Single Family Residence
Materials
- Stucco, Vinyl Siding, Block
Condition
- Age of Property: 24
- New construction: No
- Year built: 2001
Utilities & green energy
- Electric: Circuit Breakers, 200+ Amp Service
- Gas: Natural Gas
- Sewer: Septic System Compliant - Yes
- Water: Well
Community & neighborhood
Location
- Region: Maple Plain
HOA & financial
HOA
- Has HOA: No
Other
Other facts
- Road surface type: Paved
Price history
| Date | Event | Price |
|---|---|---|
| 12/4/2025 | Sold | $922,500-2.4%$199/sqft |
Source: | ||
| 11/13/2025 | Pending sale | $945,000$204/sqft |
Source: | ||
| 11/4/2025 | Listed for sale | $945,000+132.2%$204/sqft |
Source: | ||
| 5/22/2009 | Sold | $407,000-52.1%$88/sqft |
Source: | ||
| 4/20/2006 | Sold | $850,000$184/sqft |
Source: Public Record Report a problem | ||
Public tax history
| Year | Property taxes | Tax assessment |
|---|---|---|
| 2025 | $9,331 +3.9% | $754,100 -2.7% |
| 2024 | $8,981 +9.8% | $775,200 +0.9% |
| 2023 | $8,182 +7.4% | $768,300 +11% |
Find assessor info on the county website
Neighborhood: 55359
Nearby schools
GreatSchools rating
- NASchumann Elementary SchoolGrades: PK-2Distance: 4.8 mi
- 8/10Orono Middle SchoolGrades: 6-8Distance: 4.9 mi
- 10/10Orono Senior High SchoolGrades: 9-12Distance: 4.8 mi
Get a cash offer in 3 minutes
Find out how much your home could sell for in as little as 3 minutes with a no-obligation cash offer.
Estimated market value$928,600
Get a cash offer in 3 minutes
Find out how much your home could sell for in as little as 3 minutes with a no-obligation cash offer.
Estimated market value
$928,600
