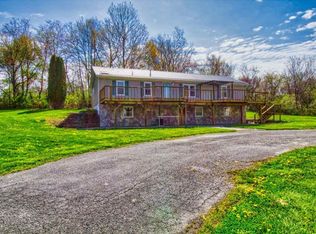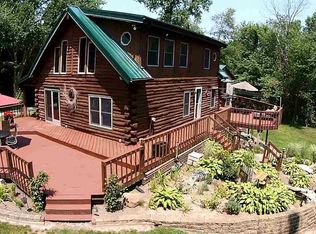Closed
$449,900
6340 S Packerton Rd, Claypool, IN 46510
4beds
2,609sqft
Manufactured Home
Built in 1994
38.23 Acres Lot
$508,000 Zestimate®
$--/sqft
$1,850 Estimated rent
Home value
$508,000
$442,000 - $579,000
$1,850/mo
Zestimate® history
Loading...
Owner options
Explore your selling options
What's special
38 ROLLING PRIVATE ACREAGE, partially wooded! Yes, 38 Acres! HOME WARRANTY in place. Currently a HUNTER'S PARADISE with shooting range! Convenient to Warsaw-Schools, businesses, shopping. 4.90A beautiful mowed lawn with perimeter woods, overlooking natural STOCKED POND! Fiber Optics are run to the property. Looking for peaceful?-Walk the trails to observe the wildlife, throw that fishing pole out for that bass or perch, hunt the woods of an early morning as the sun is rising, settle-in for the evening by the large fire pit with friends and family! Sound too good to be true? A RARE find in our area with a 4 Bedrooms, 3 Bath home, over 2600 square feet finished all on one level! Move right in, well-maintained, open concept floor plan, vaulted ceiling, grand bonus room! The tree-lined drive leads you to these expanding grounds and wonderful place to call home. The quiet front porch welcomes you. Relax! You will not want to leave this sanctuary, as far as the eye can see! As you enter the front living room, with inviting fireplace, the room opens up to formal dining with western exposure overlooking the pond. The dining area adjoins with continuous flow into the expansive eat-in kitchen, offering a cozy island-great spot for that morning coffee! To your right is those "must haves"-built-in office, desk, cabinetry, storage, breakfast nook and spacious hearth room with wood burning stove! Through the patio doors lies the added, exceptional 4 seasons room, 19x40! This space says Reunions, Birthday Parties and Showers, filled with sunlight, easy access to courtyard. So many gathering places for entertaining, holidays, celebrations and sharing, inside and out! Share around the fire pit of a cool Fall evening, gather around the outdoor grilling area at dinner time on the Summer day, entertain with hot chocolate at the pond as ice skating and ice fishing season begins, celebrate Spring with your own potting shed and established, courtyard flowerbeds. The possibilities are endless! You will find Mulberry and Apple trees, along with loaded grape arbor. Schedule a private tour today!
Zillow last checked: 8 hours ago
Listing updated: January 04, 2023 at 06:49am
Listed by:
Kimberly Clark Cell:574-527-1700,
Coldwell Banker Real Estate Group
Bought with:
Kimberly Clark, RB14033364
Coldwell Banker Real Estate Group
Source: IRMLS,MLS#: 202231631
Facts & features
Interior
Bedrooms & bathrooms
- Bedrooms: 4
- Bathrooms: 3
- Full bathrooms: 2
- 1/2 bathrooms: 1
- Main level bedrooms: 4
Bedroom 1
- Level: Main
Bedroom 2
- Level: Main
Dining room
- Level: Main
- Area: 143
- Dimensions: 11 x 13
Family room
- Level: Main
- Area: 221
- Dimensions: 13 x 17
Kitchen
- Level: Main
- Area: 273
- Dimensions: 13 x 21
Living room
- Level: Main
- Area: 234
- Dimensions: 13 x 18
Heating
- Propane, Forced Air
Cooling
- Central Air, Ceiling Fan(s)
Appliances
- Included: Range/Oven Hook Up Elec, Dishwasher, Microwave, Refrigerator, Washer, Dryer-Electric, Freezer, Exhaust Fan, Gas Water Heater
- Laundry: Electric Dryer Hookup, Main Level, Washer Hookup
Features
- Built-in Desk, Vaulted Ceiling(s), Walk-In Closet(s), Laminate Counters, Eat-in Kitchen, Soaking Tub, Kitchen Island, Natural Woodwork, Open Floorplan, Split Br Floor Plan, Double Vanity, Stand Up Shower, Tub and Separate Shower, Tub/Shower Combination, Main Level Bedroom Suite, Formal Dining Room, Great Room
- Flooring: Carpet, Vinyl
- Doors: Storm Door(s), Insulated Doors, Storm Doors
- Windows: Skylight(s), Double Pane Windows, Window Treatments
- Basement: Crawl Space
- Number of fireplaces: 2
- Fireplace features: Family Room, Living Room, Wood Burning Stove
Interior area
- Total structure area: 2,609
- Total interior livable area: 2,609 sqft
- Finished area above ground: 2,609
- Finished area below ground: 0
Property
Parking
- Total spaces: 2
- Parking features: Attached, Garage Door Opener, Garage Utilities, Concrete, Gravel
- Attached garage spaces: 2
- Has uncovered spaces: Yes
Accessibility
- Accessibility features: Chair Rail
Features
- Levels: One
- Stories: 1
- Patio & porch: Patio, Enclosed
- Exterior features: Fire Pit, Workshop
- Fencing: Farm
Lot
- Size: 38.23 Acres
- Features: Irregular Lot, Few Trees, Rolling Slope, 15+, Rural, Landscaped, Near Walking Trail
Details
- Additional structures: Shed(s), Pole/Post Building
- Additional parcels included: 4316-18-400-028.000-015
- Parcel number: 431618400001.000015
- Other equipment: TV Antenna
Construction
Type & style
- Home type: MobileManufactured
- Architectural style: Ranch
- Property subtype: Manufactured Home
Materials
- Vinyl Siding
- Foundation: Slab
- Roof: Metal
Condition
- New construction: No
- Year built: 1994
Details
- Warranty included: Yes
Utilities & green energy
- Electric: REMC
- Sewer: Private Sewer
- Water: Well
- Utilities for property: Cable Connected
Green energy
- Energy efficient items: Doors, Insulation
Community & neighborhood
Security
- Security features: Carbon Monoxide Detector(s)
Location
- Region: Claypool
- Subdivision: None
Other
Other facts
- Listing terms: FHA
- Road surface type: Asphalt
Price history
| Date | Event | Price |
|---|---|---|
| 1/3/2023 | Sold | $449,900 |
Source: | ||
| 11/1/2022 | Pending sale | $449,900$172/sqft |
Source: | ||
| 9/22/2022 | Price change | $449,900-10%$172/sqft |
Source: | ||
| 9/21/2022 | Price change | $499,900+11.1%$192/sqft |
Source: | ||
| 9/20/2022 | Price change | $449,900-10% |
Source: | ||
Public tax history
| Year | Property taxes | Tax assessment |
|---|---|---|
| 2024 | $1,908 -35.4% | $306,000 +12.4% |
| 2023 | $2,955 -1.9% | $272,300 +11% |
| 2022 | $3,013 +97.1% | $245,300 +12.9% |
Find assessor info on the county website
Neighborhood: 46510
Nearby schools
GreatSchools rating
- 5/10Pierceton Elementary SchoolGrades: PK-6Distance: 5.8 mi
- 4/10Whitko High SchoolGrades: 7-12Distance: 9.1 mi
- 6/10South Whitley Elementary SchoolGrades: PK-6Distance: 9.2 mi
Schools provided by the listing agent
- Elementary: Claypool
- Middle: Edgewood
- High: Warsaw
- District: Warsaw Community
Source: IRMLS. This data may not be complete. We recommend contacting the local school district to confirm school assignments for this home.

