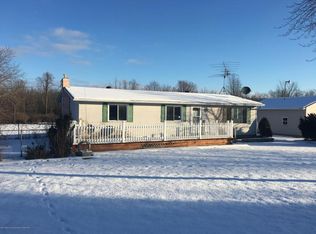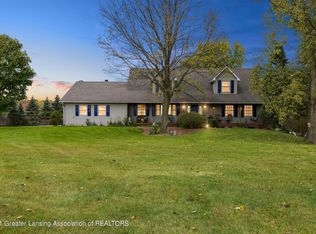Sold for $287,000
$287,000
6340 W Curtice Rd, Eaton Rapids, MI 48827
2beds
1,034sqft
Single Family Residence
Built in 1978
10 Acres Lot
$312,200 Zestimate®
$278/sqft
$1,649 Estimated rent
Home value
$312,200
$287,000 - $337,000
$1,649/mo
Zestimate® history
Loading...
Owner options
Explore your selling options
What's special
Nature lovers dream on 10 acers for hunting, fishing, swimming, and hiking. This property also includes a large workshop and (24 x 32) pole barn.. There have been many recent updates which include: all drywall, doors, kitchen and bathrooms. The primary bedroom has an en-suite bathroom, large walk-in closet and french doors leading to the patio with hot tub and built-in pool (16 x 32) with new liner. Columbia creek is approx.. 7' wide and runs through the rear of the property. There was new siding installed on the home and garage in 2021. Metal roof added to the garage. There is a mechanics pit in the 24 x 24 garage. The pole barn includes a 100 amp service, concrete floors, insulated and sheeted walls, and small electric heater.
Zillow last checked: 8 hours ago
Listing updated: November 01, 2024 at 06:07am
Listed by:
Tony Schmidt 517-339-2800,
Tony R. Schmidt Realty, Inc
Bought with:
Jim Fordell, 6501287269
Musselman Realty Company
Source: Greater Lansing AOR,MLS#: 276261
Facts & features
Interior
Bedrooms & bathrooms
- Bedrooms: 2
- Bathrooms: 2
- Full bathrooms: 2
Primary bedroom
- Level: First
- Area: 235.2 Square Feet
- Dimensions: 21 x 11.2
Bedroom 2
- Level: First
- Area: 110.49 Square Feet
- Dimensions: 8.7 x 12.7
Dining room
- Level: First
- Area: 83 Square Feet
- Dimensions: 8.3 x 10
Kitchen
- Level: First
- Area: 131.14 Square Feet
- Dimensions: 8.3 x 15.8
Living room
- Level: First
- Area: 252 Square Feet
- Dimensions: 14 x 18
Heating
- Hot Water, Propane
Cooling
- Central Air
Appliances
- Included: Free-Standing Gas Oven, Gas Oven, Gas Water Heater, Microwave, Self Cleaning Oven, Water Heater, Washer, Refrigerator, Range, Gas Range, Free-Standing Refrigerator, Free-Standing Gas Range, Dryer, Dishwasher
- Laundry: Electric Dryer Hookup, Main Level, Washer Hookup
Features
- Cathedral Ceiling(s), Ceiling Fan(s), Eat-in Kitchen, Laminate Counters, Pantry, Storage, Walk-In Closet(s)
- Flooring: Carpet, Simulated Wood, Vinyl
- Windows: Blinds, Double Pane Windows, Insulated Windows
- Basement: Sump Pump
- Has fireplace: No
- Fireplace features: None
Interior area
- Total structure area: 2,068
- Total interior livable area: 1,034 sqft
- Finished area above ground: 1,034
- Finished area below ground: 0
Property
Parking
- Parking features: Garage, Garage Faces Front
Features
- Levels: One
- Stories: 1
- Exterior features: Fire Pit, Private Entrance, Rain Gutters
- Pool features: Fenced, Filtered, In Ground, Liner, Outdoor Pool, Pool Cover
- Has spa: Yes
- Spa features: Above Ground
- Fencing: Wood
- Has view: Yes
- View description: Panoramic, Pool
- Waterfront features: Creek
- Frontage type: Other
Lot
- Size: 10 Acres
- Features: Agricultural, Back Yard, Corners Marked, Gentle Sloping, Many Trees, Rectangular Lot, Secluded, Sloped Down, Wooded
Details
- Additional structures: Storage, Workshop, Pole Barn
- Foundation area: 1034
- Parcel number: 33090907300012
- Zoning description: Zoning
Construction
Type & style
- Home type: SingleFamily
- Architectural style: Ranch
- Property subtype: Single Family Residence
Materials
- Vinyl Siding
- Foundation: Concrete Perimeter
- Roof: Shingle
Condition
- Year built: 1978
Utilities & green energy
- Electric: 100 Amp Service, Circuit Breakers
- Sewer: Septic Tank
- Water: Well
Community & neighborhood
Security
- Security features: Fire Alarm, Smoke Detector(s)
Location
- Region: Eaton Rapids
- Subdivision: None
Other
Other facts
- Listing terms: Cash,Conventional,FHA,FMHA - Rural Housing Loan
- Road surface type: Paved
Price history
| Date | Event | Price |
|---|---|---|
| 2/28/2024 | Sold | $287,000-4.3%$278/sqft |
Source: | ||
| 1/19/2024 | Pending sale | $299,900$290/sqft |
Source: | ||
| 1/11/2024 | Contingent | $299,900$290/sqft |
Source: | ||
| 12/14/2023 | Listed for sale | $299,900$290/sqft |
Source: | ||
| 11/13/2023 | Pending sale | $299,900$290/sqft |
Source: | ||
Public tax history
Tax history is unavailable.
Neighborhood: 48827
Nearby schools
GreatSchools rating
- 5/10North Aurelius Elementary SchoolGrades: PK-5Distance: 3.8 mi
- 7/10Mason Middle SchoolGrades: 6-8Distance: 8.7 mi
- 7/10Mason High SchoolGrades: 9-12Distance: 8.1 mi
Schools provided by the listing agent
- High: Mason
Source: Greater Lansing AOR. This data may not be complete. We recommend contacting the local school district to confirm school assignments for this home.
Get pre-qualified for a loan
At Zillow Home Loans, we can pre-qualify you in as little as 5 minutes with no impact to your credit score.An equal housing lender. NMLS #10287.
Sell for more on Zillow
Get a Zillow Showcase℠ listing at no additional cost and you could sell for .
$312,200
2% more+$6,244
With Zillow Showcase(estimated)$318,444

