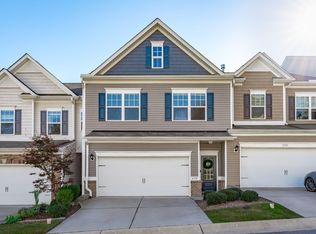Sold for $439,900
$439,900
6341 Grace Lily Dr, Raleigh, NC 27607
3beds
1,840sqft
Townhouse, Residential
Built in 2018
2,178 Square Feet Lot
$437,700 Zestimate®
$239/sqft
$2,017 Estimated rent
Home value
$437,700
$416,000 - $460,000
$2,017/mo
Zestimate® history
Loading...
Owner options
Explore your selling options
What's special
Luxury, Location & Lifestyle at 6341 Grace Lily Drive, Raleigh, NC Welcome to this beautifully appointed luxury townhome offering the perfect blend of comfort, style, and convenience—ideally located just minutes from Downtown Raleigh, Cary, and major highways including I-40, I-440, US-1, and US-64. Step inside to find hardwood flooring throughout the main level and an open-concept layout designed for modern living. The spacious kitchen is a showstopper, featuring a stunning quartz island, stylish cabinetry, recessed lighting, and elegant fixtures—perfect for both entertaining and everyday living. Enjoy meals in the cozy breakfast area, or unwind in the inviting living room centered around a sophisticated fireplace. Upstairs, the generous primary suite offers a peaceful retreat, complete with ample space and natural light. Two additional bedrooms, a full bath, and a convenient laundry room round out the upper level. Enjoy serene views from your backyard, which overlooks a wooded area with natural landscape features—adding privacy and tranquility to your outdoor space. A two-car garage provides extra storage and convenience. Minutes from top destinations like: Downtown Cary Park, NC Museum of Art, Umstead State Park & Lake Crabtree, Red Hat Amphitheater, Carter-Finley Stadium, NC State Fairgrounds, Fenton in Cary and more! This move-in ready home offers upscale living in a location that truly has it all—schedule your showing today! 3rd Party Relocation. No Due Diligence fee, Earnest Deposit only. Seller to provide 1 year American Home Shield Essential Policy to buyer at no cost, any add on's or upgrades will be at the buyer's expense.
Zillow last checked: 8 hours ago
Listing updated: October 28, 2025 at 12:59am
Listed by:
Chris Martin 919-422-4798,
Coldwell Banker HPW,
Angie Martin 919-422-4792,
Coldwell Banker HPW
Bought with:
Casey House, 291194
Coldwell Banker Advantage
Source: Doorify MLS,MLS#: 10092579
Facts & features
Interior
Bedrooms & bathrooms
- Bedrooms: 3
- Bathrooms: 3
- Full bathrooms: 2
- 1/2 bathrooms: 1
Heating
- Forced Air, Natural Gas, Zoned
Cooling
- Central Air, Electric, Zoned
Appliances
- Included: Dishwasher, Gas Range, Microwave, Refrigerator, Stainless Steel Appliance(s)
- Laundry: Laundry Room, Upper Level
Features
- Bathtub/Shower Combination, Breakfast Bar, Ceiling Fan(s), Double Vanity, High Speed Internet, Kitchen Island, Kitchen/Dining Room Combination, Open Floorplan, Quartz Counters, Recessed Lighting, Separate Shower, Shower Only, Smooth Ceilings, Walk-In Closet(s), Walk-In Shower
- Flooring: Carpet, Hardwood, Tile
- Windows: Double Pane Windows
- Number of fireplaces: 1
- Fireplace features: Gas Log, Living Room
Interior area
- Total structure area: 1,840
- Total interior livable area: 1,840 sqft
- Finished area above ground: 1,840
- Finished area below ground: 0
Property
Parking
- Total spaces: 2
- Parking features: Concrete, Driveway, Garage, Garage Faces Front
- Attached garage spaces: 2
- Uncovered spaces: 2
Features
- Levels: Two
- Stories: 2
- Exterior features: Private Entrance
- Has view: Yes
- View description: Pond
- Has water view: Yes
- Water view: Pond
Lot
- Size: 2,178 sqft
- Features: Few Trees, Views
Details
- Parcel number: 0774542692
- Special conditions: Third Party Approval
Construction
Type & style
- Home type: Townhouse
- Architectural style: Traditional
- Property subtype: Townhouse, Residential
Materials
- Shake Siding, Vinyl Siding
- Foundation: Slab
- Roof: Shingle, Asphalt
Condition
- New construction: No
- Year built: 2018
Details
- Builder name: Smith Douglas Homes
Utilities & green energy
- Sewer: Public Sewer
- Water: Public
Community & neighborhood
Location
- Region: Raleigh
- Subdivision: Hayesbury Townes
HOA & financial
HOA
- Has HOA: Yes
- HOA fee: $160 monthly
- Amenities included: Maintenance Grounds
- Services included: Maintenance Grounds
Price history
| Date | Event | Price |
|---|---|---|
| 6/20/2025 | Sold | $439,900$239/sqft |
Source: | ||
| 5/20/2025 | Pending sale | $439,900$239/sqft |
Source: | ||
| 5/16/2025 | Price change | $439,900-2.2%$239/sqft |
Source: | ||
| 5/14/2025 | Price change | $449,900-2%$245/sqft |
Source: | ||
| 5/1/2025 | Listed for sale | $458,900+2%$249/sqft |
Source: | ||
Public tax history
| Year | Property taxes | Tax assessment |
|---|---|---|
| 2025 | $3,682 +2.2% | $427,250 |
| 2024 | $3,602 +21.9% | $427,250 +45.9% |
| 2023 | $2,954 +3.9% | $292,852 |
Find assessor info on the county website
Neighborhood: 27607
Nearby schools
GreatSchools rating
- 6/10Reedy Creek ElementaryGrades: K-5Distance: 1.6 mi
- 8/10Reedy Creek MiddleGrades: 6-8Distance: 1.7 mi
- 8/10Athens Drive HighGrades: 9-12Distance: 2.7 mi
Schools provided by the listing agent
- Elementary: Wake - Reedy Creek
- Middle: Wake - Reedy Creek
- High: Wake - Athens Dr
Source: Doorify MLS. This data may not be complete. We recommend contacting the local school district to confirm school assignments for this home.
Get a cash offer in 3 minutes
Find out how much your home could sell for in as little as 3 minutes with a no-obligation cash offer.
Estimated market value
$437,700
