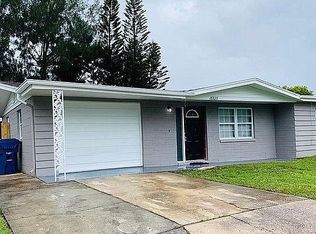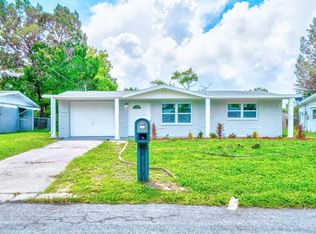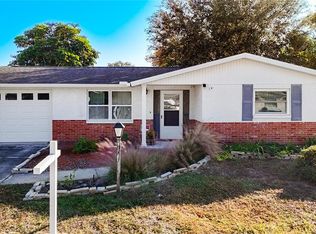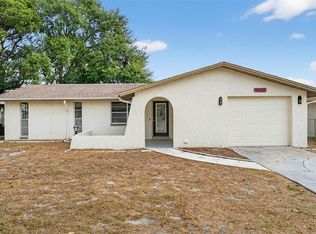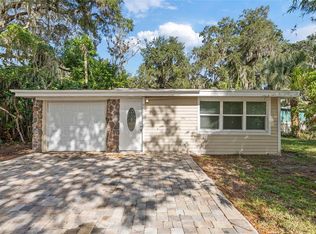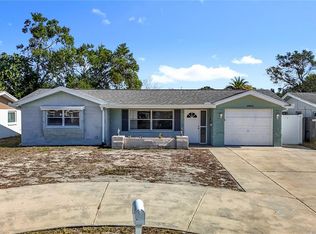Welcome to this charming 3-bedroom, 2-bathroom home with a convenient 1-car garage, located close to shops and restaurants. Step inside to discover a beautifully fresh painted interior and open living area that leads to you freshened up kitchen with new cabinets, countertops and newer appliances. This home provides three bedrooms to accommodate a big family. One room is located in the back of home with bathroom ensuite and personal entry door from outside. This room can be an excellent option for in laws or adult family members. You can even make this your Primary suite. Enjoy the luxury of no carpets throughout the home, with attractive new flooring adding to the contemporary appeal. Outside, the large, fenced backyard provides security and privacy, perfect for those family cook outs. ROOF was installed June 2020. The exterior of the home is also freshly painted. Don't miss the opportunity to make this home your own oasis. Schedule you're showing today and imagine the possibilities of calling this wonderful property home! This home made it through both recent storms with no flooding or damage.
For sale
Price cut: $5K (11/18)
$210,000
6341 Hyperion Dr, Port Richey, FL 34668
3beds
1,024sqft
Est.:
Single Family Residence
Built in 1969
6,000 Square Feet Lot
$209,300 Zestimate®
$205/sqft
$-- HOA
What's special
Three bedroomsNewer appliancesAttractive new flooringBathroom ensuiteLarge fenced backyardSecurity and privacyFreshened up kitchen
- 222 days |
- 1,134 |
- 95 |
Zillow last checked: 8 hours ago
Listing updated: December 17, 2025 at 02:45pm
Listing Provided by:
Nick DeLuca 727-479-7773,
FLORIDA LUXURY REALTY INC 727-372-6611
Source: Stellar MLS,MLS#: W7876565 Originating MLS: West Pasco
Originating MLS: West Pasco

Tour with a local agent
Facts & features
Interior
Bedrooms & bathrooms
- Bedrooms: 3
- Bathrooms: 2
- Full bathrooms: 2
Primary bedroom
- Features: Built-in Closet
- Level: First
- Area: 172.2 Square Feet
- Dimensions: 14x12.3
Bedroom 2
- Features: Ceiling Fan(s), Built-in Closet
- Level: First
- Area: 113.42 Square Feet
- Dimensions: 10.6x10.7
Bedroom 3
- Features: En Suite Bathroom, No Closet
- Level: First
- Area: 124.46 Square Feet
- Dimensions: 12.7x9.8
Kitchen
- Level: First
- Area: 90 Square Feet
- Dimensions: 9x10
Living room
- Features: Ceiling Fan(s)
- Level: First
- Area: 182.52 Square Feet
- Dimensions: 15.6x11.7
Heating
- Central
Cooling
- Central Air
Appliances
- Included: Dishwasher, Dryer, Microwave, Range, Refrigerator, Washer
- Laundry: Electric Dryer Hookup, In Garage, Washer Hookup
Features
- Ceiling Fan(s), Eating Space In Kitchen, Thermostat, In-Law Floorplan
- Flooring: Luxury Vinyl
- Windows: Window Treatments
- Has fireplace: No
Interior area
- Total structure area: 1,488
- Total interior livable area: 1,024 sqft
Video & virtual tour
Property
Parking
- Total spaces: 1
- Parking features: Garage - Attached
- Attached garage spaces: 1
Features
- Levels: One
- Stories: 1
- Exterior features: Private Mailbox
- Fencing: Wood
Lot
- Size: 6,000 Square Feet
Details
- Parcel number: 1625210540000000680
- Zoning: R4
- Special conditions: None
Construction
Type & style
- Home type: SingleFamily
- Property subtype: Single Family Residence
Materials
- Block, Stucco
- Foundation: Slab
- Roof: Shingle
Condition
- New construction: No
- Year built: 1969
Utilities & green energy
- Sewer: Public Sewer
- Water: Public
- Utilities for property: Cable Available, Electricity Connected, Public
Community & HOA
Community
- Subdivision: HOLIDAY HILLS
HOA
- Has HOA: No
- Pet fee: $0 monthly
Location
- Region: Port Richey
Financial & listing details
- Price per square foot: $205/sqft
- Tax assessed value: $171,848
- Annual tax amount: $2,081
- Date on market: 6/19/2025
- Cumulative days on market: 215 days
- Listing terms: Cash,Conventional,FHA,VA Loan
- Ownership: Fee Simple
- Total actual rent: 0
- Electric utility on property: Yes
- Road surface type: Paved
Estimated market value
$209,300
$199,000 - $220,000
$1,500/mo
Price history
Price history
| Date | Event | Price |
|---|---|---|
| 11/18/2025 | Price change | $210,000-2.3%$205/sqft |
Source: | ||
| 10/1/2025 | Listed for sale | $215,000$210/sqft |
Source: | ||
| 9/25/2025 | Pending sale | $215,000$210/sqft |
Source: | ||
| 7/17/2025 | Listed for sale | $215,000$210/sqft |
Source: | ||
| 7/14/2025 | Pending sale | $215,000$210/sqft |
Source: | ||
Public tax history
Public tax history
| Year | Property taxes | Tax assessment |
|---|---|---|
| 2024 | $2,081 +7.1% | $171,848 +138.1% |
| 2023 | $1,942 +27.9% | $72,170 +10% |
| 2022 | $1,519 +16.9% | $65,610 +21% |
Find assessor info on the county website
BuyAbility℠ payment
Est. payment
$1,355/mo
Principal & interest
$978
Property taxes
$303
Home insurance
$74
Climate risks
Neighborhood: Holiday Hill
Nearby schools
GreatSchools rating
- 3/10Chasco Elementary SchoolGrades: PK-5Distance: 1.6 mi
- 3/10Chasco Middle SchoolGrades: 6-8Distance: 1.5 mi
- 2/10Fivay High SchoolGrades: 9-12Distance: 4.3 mi
- Loading
- Loading
