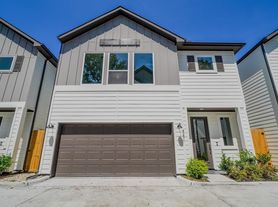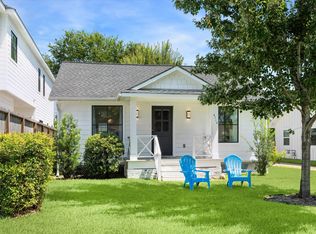Experience contemporary modern living near Oak Forest and The Heights in this stylish three-story rental. This home features 3 bedrooms, each with a private full bath, plus a convenient half bath for guests. The main living area offers an open layout with great natural light, a spacious dining area, and a sleek kitchen with quartz counters, modern cabinetry, and a striking island. Durable wide-plank flooring extends through all levels no carpet anywhere. The first-floor bedroom works well for guests or a home office. Upstairs, the third-floor primary bedroom suite includes a generous bath with a separate tub and shower, dual sinks, and a walk-in closet. A secondary suite and laundry area complete the top floor. Located in a small gated community with guest parking, this home offers comfort, modern finishes, and easy access to nearby dining, parks, and amenities. Perfect blend of comfort, style, and convenience. Welcome home!
Copyright notice - Data provided by HAR.com 2022 - All information provided should be independently verified.
House for rent
$2,500/mo
6341 W Montgomery Rd, Houston, TX 77091
3beds
1,834sqft
Price may not include required fees and charges.
Singlefamily
Available now
Cats, dogs OK
Electric, ceiling fan
Electric dryer hookup laundry
2 Attached garage spaces parking
Natural gas
What's special
- 38 days |
- -- |
- -- |
Zillow last checked: 8 hours ago
Listing updated: January 16, 2026 at 09:18pm
Travel times
Facts & features
Interior
Bedrooms & bathrooms
- Bedrooms: 3
- Bathrooms: 4
- Full bathrooms: 3
- 1/2 bathrooms: 1
Heating
- Natural Gas
Cooling
- Electric, Ceiling Fan
Appliances
- Included: Dishwasher, Disposal, Microwave, Oven, Range
- Laundry: Electric Dryer Hookup, Hookups, Washer Hookup
Features
- 1 Bedroom Down - Not Primary BR, Ceiling Fan(s), En-Suite Bath, High Ceilings, Primary Bed - 3rd Floor, Walk In Closet, Walk-In Closet(s)
- Flooring: Linoleum/Vinyl, Tile
Interior area
- Total interior livable area: 1,834 sqft
Video & virtual tour
Property
Parking
- Total spaces: 2
- Parking features: Attached, Covered
- Has attached garage: Yes
- Details: Contact manager
Features
- Stories: 2
- Patio & porch: Patio
- Exterior features: 0 Up To 1/4 Acre, 1 Bedroom Down - Not Primary BR, 1 Living Area, Additional Parking, Architecture Style: Contemporary/Modern, Attached, Electric Dryer Hookup, En-Suite Bath, Formal Dining, Garage Door Opener, Gated, Heating: Gas, High Ceilings, Insulated Doors, Insulated/Low-E windows, Living Area - 2nd Floor, Patio Lot, Primary Bed - 3rd Floor, Utility Room, Walk In Closet, Walk-In Closet(s), Washer Hookup
Details
- Parcel number: 1476430010002
Construction
Type & style
- Home type: SingleFamily
- Property subtype: SingleFamily
Condition
- Year built: 2024
Community & HOA
Location
- Region: Houston
Financial & listing details
- Lease term: Long Term,12 Months
Price history
| Date | Event | Price |
|---|---|---|
| 12/11/2025 | Listed for rent | $2,500$1/sqft |
Source: | ||
| 12/5/2025 | Listing removed | $324,000$177/sqft |
Source: | ||
| 9/26/2025 | Price change | $324,000-6.1%$177/sqft |
Source: | ||
| 8/15/2025 | Listed for sale | $345,000$188/sqft |
Source: | ||
Neighborhood: Acres Home
Nearby schools
GreatSchools rating
- 6/10Highland Hts Elementary SchoolGrades: PK-5Distance: 0.4 mi
- 4/10Williams Middle SchoolGrades: 6-8Distance: 0.3 mi
- 3/10Washington B T High SchoolGrades: 9-12Distance: 2.4 mi

