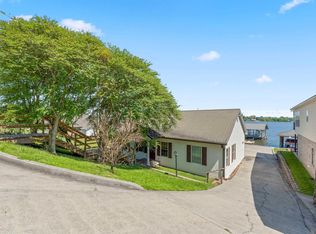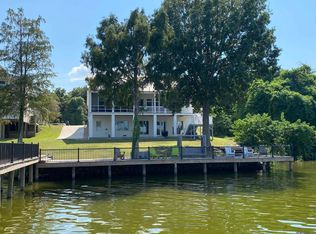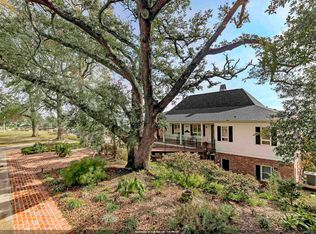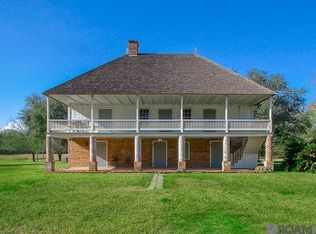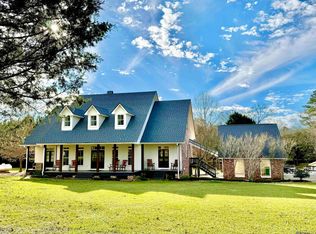Immaculate well maintained home on beautiful False River with five bedrooms and four bathrooms. This home will be sold completely furnished. It is set up to sleep 16 comfortably. The home features an open floor plan concept with an extra large living room that is almost 30 feet across with expansive views of the river. Master suite with en suite bath that features double vanities and separate shower and tub. The lower level features a second living room and also a second full kitchen. There are two additional bedrooms downstairs with a bunk bed nook. The space in the rear of the home between the house and the river is completely decked. The pier features double boat lifts. Other amenities include a fireplace and a two car enclosed garage and two exterior staircases. The roof was replaced less than a year ago.
For sale
Price cut: $84.5K (1/15)
$1,295,500
6344 False River Rd, Oscar, LA 70762
5beds
3,719sqft
Est.:
Single Family Residence, Residential
Built in 2004
4,791.6 Square Feet Lot
$-- Zestimate®
$348/sqft
$-- HOA
What's special
Two car enclosed garageBunk bed nookTwo exterior staircasesOpen floor planMaster suiteBeautiful false riverDouble boat lifts
- 206 days |
- 242 |
- 3 |
Zillow last checked: 8 hours ago
Listing updated: January 15, 2026 at 09:24am
Listed by:
Ryan Wagley,
Hollier Real Estate 225-627-0081
Source: ROAM MLS,MLS#: 2025013911
Tour with a local agent
Facts & features
Interior
Bedrooms & bathrooms
- Bedrooms: 5
- Bathrooms: 4
- Full bathrooms: 3
- Partial bathrooms: 1
Rooms
- Room types: Bedroom, Kitchen, Living Room, Utility Room, Primary Bedroom, Dining Room
Primary bedroom
- Features: En Suite Bath
- Level: Second
- Area: 224
- Dimensions: 16 x 14
Bedroom 1
- Level: Second
- Area: 132
- Dimensions: 12 x 11
Bedroom 2
- Level: Second
- Area: 140
- Dimensions: 14 x 10
Bedroom 3
- Level: First
- Area: 196
- Dimensions: 14 x 14
Bedroom 4
- Level: First
- Area: 220
- Dimensions: 20 x 11
Dining room
- Level: Second
- Area: 171
- Dimensions: 19 x 9
Kitchen
- Level: Second
- Area: 247
- Dimensions: 19 x 13
Living room
- Level: Second
- Area: 532
- Dimensions: 28 x 19
Heating
- Central
Cooling
- Central Air
Appliances
- Included: Gas Stove Con, Gas Cooktop, Dishwasher, Microwave, Oven
- Laundry: Inside
Features
- Built-in Features, Crown Molding
- Number of fireplaces: 1
Interior area
- Total structure area: 5,877
- Total interior livable area: 3,719 sqft
Property
Parking
- Parking features: Garage
- Has garage: Yes
Features
- Stories: 2
- Patio & porch: Deck, Patio, Porch
- Exterior features: Balcony, Boat Slip
- Has view: Yes
- View description: Water
- Has water view: Yes
- Water view: Water
- Waterfront features: Waterfront, River Front, Dock/Mooring, Lake Front
Lot
- Size: 4,791.6 Square Feet
- Dimensions: 59 x 86
Details
- Special conditions: Standard
Construction
Type & style
- Home type: SingleFamily
- Architectural style: Traditional
- Property subtype: Single Family Residence, Residential
Materials
- Brick Siding, Vinyl Siding
- Foundation: Slab
Condition
- New construction: No
- Year built: 2004
Utilities & green energy
- Gas: City/Parish
- Sewer: Mechan. Sewer
- Water: Public
Community & HOA
Community
- Subdivision: Rural Tract (no Subd)
Location
- Region: Oscar
Financial & listing details
- Price per square foot: $348/sqft
- Price range: $1.3M - $1.3M
- Date on market: 7/25/2025
- Listing terms: Cash,Conventional
Estimated market value
Not available
Estimated sales range
Not available
Not available
Price history
Price history
| Date | Event | Price |
|---|---|---|
| 1/15/2026 | Price change | $1,295,500-6.1%$348/sqft |
Source: | ||
| 8/21/2025 | Price change | $1,380,000-1.4%$371/sqft |
Source: | ||
| 7/25/2025 | Listed for sale | $1,400,000$376/sqft |
Source: | ||
Public tax history
Public tax history
Tax history is unavailable.BuyAbility℠ payment
Est. payment
$6,983/mo
Principal & interest
$6681
Property taxes
$302
Climate risks
Neighborhood: 70762
Nearby schools
GreatSchools rating
- 4/10Rougon Elementary SchoolGrades: PK-8Distance: 3.7 mi
- 4/10Livonia High SchoolGrades: 7-12Distance: 7.9 mi
Schools provided by the listing agent
- District: Pointe Coupee Parish
Source: ROAM MLS. This data may not be complete. We recommend contacting the local school district to confirm school assignments for this home.
- Loading
- Loading
