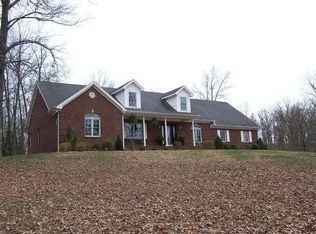Discover this beautifully maintained 4-bedroom, 3-bathroom home on nearly 3 acres in peaceful Philpot, Kentucky. With 2,674 sq ft of finished living space, this custom-built home offers the perfect balance of comfort, craftsmanship, and functionality—ideal for families, entertainers, or anyone looking for room to breathe both inside and out. Main Floor: • Vaulted ceilings in the living room and master bedroom • Gorgeous Amish-built custom cabinetry throughout • Spacious kitchen and dining area • Three bedrooms and two full bathrooms Lower Level: Enjoy a full guest suite or entertainment space with its own private entry. The walkout basement features 9-foot ceilings and includes: • A large living area • 4th bedroom and full bathroom • Laundry room, office, and home gym • Direct access to a private patio — perfect for relaxing or hosting guests Exterior Features: • 2.94-acre lot with plenty of room to roam • 33’ round above-ground pool with deck access • Large screened-in porch and upper deck for outdoor enjoyment • 33x48 pole barn with full electric—ideal for hobbies, storage, or workshop space • Attached two-car garage Additional Highlights: • All-electric home with fireplaces on both floors • Quiet country setting just minutes from town • Ample parking and space for expansion • Flexible layout with private living quarters below — perfect for multigenerational living or a home-based office.
This property is off market, which means it's not currently listed for sale or rent on Zillow. This may be different from what's available on other websites or public sources.

