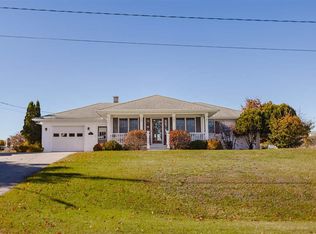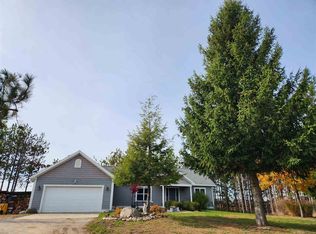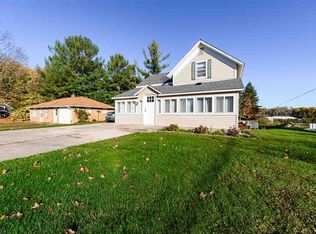SERENE LAKESIDE LIVING on St Clair Lake on the renowned upper Chain-of-Lakes in Antrim County. Discover your piece of paradise on your 377 feet of frontage and a 4.21-acre private setting from this beautifully designed home. The spacious living room features plenty of natural light from the skylights, vaulted ceilings and fireplace. Additional amenities include 3 bedrooms, 3 ½ baths; unique custom features; 2-car attached garage and more. Imagine relaxing on the expansive covered porch, soaking in the tranquil sounds of nature and the stunning views of the lake. Whether you desire a quiet retreat or a lively gathering spot for friends and family, this home offers the perfect setting. Your guests will feel right at home with their own space in the cozy guest house. For those with a green thumb, the greenhouse room within the shop building provides an excellent opportunity to hone your gardening skills. Meanwhile, the boathouse offers convenient storage for your boat, making it easy to enjoy all that St Clair Lake has to offer. Whether you enjoy fishing, boating, sailing, paddleboarding, kayaking, or swimming, this is the perfect spot to enjoy year around recreational activities.
For sale
$450,000
6345 E Jordan Rd, Ellsworth, MI 49729
3beds
1,650sqft
Est.:
Single Family Residence
Built in 2005
4.21 Acres Lot
$448,800 Zestimate®
$273/sqft
$-- HOA
What's special
Expansive covered porchVaulted ceilings
- 366 days |
- 2,768 |
- 159 |
Zillow last checked: 8 hours ago
Listing updated: February 17, 2026 at 10:17am
Listed by:
Donald Fedrigon Cell:231-264-5400,
REMAX Of Elk Rapids 231-264-5400
Source: NGLRMLS,MLS#: 1931107
Tour with a local agent
Facts & features
Interior
Bedrooms & bathrooms
- Bedrooms: 3
- Bathrooms: 4
- Full bathrooms: 3
- 1/2 bathrooms: 1
- Main level bathrooms: 3
- Main level bedrooms: 2
Rooms
- Room types: Great Room
Primary bedroom
- Level: Main
- Dimensions: 20.75 x 13.5
Bedroom 2
- Level: Upper
- Dimensions: 13.75 x 10.75
Bedroom 3
- Level: Main
- Area: 80
- Dimensions: 10 x 8
Primary bathroom
- Features: Private
Kitchen
- Level: Main
Living room
- Level: Main
- Dimensions: 26.92 x 25.25
Heating
- Floor Furnace, External Wood Burner, Propane, Wood, Fireplace(s)
Appliances
- Included: Refrigerator, Oven/Range, Dishwasher, Washer, Dryer, Electric Water Heater
- Laundry: Main Level
Features
- Cathedral Ceiling(s), WiFi
- Flooring: Tile, Carpet, Vinyl
- Windows: Skylight(s)
- Basement: Crawl Space
- Has fireplace: Yes
Interior area
- Total structure area: 1,650
- Total interior livable area: 1,650 sqft
- Finished area above ground: 1,650
- Finished area below ground: 0
Property
Parking
- Total spaces: 2
- Parking features: Attached, Dirt
- Attached garage spaces: 2
Accessibility
- Accessibility features: None
Features
- Patio & porch: Covered
- Exterior features: Dock
- Has view: Yes
- View description: Countryside View, Water
- Water view: Water
- Waterfront features: Inland Lake, All Sports
- Body of water: St Clair Lake
- Frontage type: Waterfront
- Frontage length: 377
Lot
- Size: 4.21 Acres
- Dimensions: 377 x 799 x 317 x 717
- Features: Cleared, Wooded, Some Lowland Areas, Metes and Bounds
Details
- Additional structures: Pole Building(s), Boat House, Guest House, Greenhouse
- Parcel number: 050101302500
- Zoning description: Residential,Outbuildings Allowed
Construction
Type & style
- Home type: SingleFamily
- Architectural style: Cottage
- Property subtype: Single Family Residence
Materials
- Frame, Log Siding
- Roof: Asphalt
Condition
- New construction: No
- Year built: 2005
Utilities & green energy
- Sewer: Pump Back
- Water: Other
Community & HOA
Community
- Features: None
- Subdivision: Metes & Bounds
HOA
- Services included: None
Location
- Region: Ellsworth
Financial & listing details
- Price per square foot: $273/sqft
- Tax assessed value: $157,442
- Annual tax amount: $2,178
- Price range: $450K - $450K
- Date on market: 2/28/2025
- Cumulative days on market: 367 days
- Listing agreement: Exclusive Right Sell
- Listing terms: Conventional,Cash
- Ownership type: Private Owner
- Road surface type: Asphalt
Estimated market value
$448,800
$426,000 - $471,000
$2,434/mo
Price history
Price history
| Date | Event | Price |
|---|---|---|
| 6/25/2025 | Price change | $450,000-9.1%$273/sqft |
Source: | ||
| 6/2/2025 | Price change | $495,000-9.2%$300/sqft |
Source: | ||
| 2/28/2025 | Listed for sale | $545,000$330/sqft |
Source: | ||
| 10/1/2024 | Listing removed | $545,000$330/sqft |
Source: | ||
| 8/26/2024 | Price change | $545,000-15.5%$330/sqft |
Source: | ||
| 7/4/2024 | Listed for sale | $645,000$391/sqft |
Source: | ||
Public tax history
Public tax history
| Year | Property taxes | Tax assessment |
|---|---|---|
| 2025 | -- | $284,000 +4.4% |
| 2024 | -- | $272,100 +15.7% |
| 2023 | -- | $235,100 +10.6% |
| 2022 | -- | $212,500 |
| 2021 | -- | -- |
| 2020 | -- | $167,600 +9.9% |
| 2017 | -- | $152,500 +4.8% |
| 2016 | -- | $145,500 +8% |
| 2015 | -- | $134,700 -5.1% |
| 2014 | -- | $141,900 +17.1% |
| 2013 | -- | $121,200 -1.8% |
| 2011 | -- | $123,400 +10.2% |
| 2010 | -- | $112,000 |
Find assessor info on the county website
BuyAbility℠ payment
Est. payment
$2,428/mo
Principal & interest
$2087
Property taxes
$341
Climate risks
Neighborhood: 49729
Nearby schools
GreatSchools rating
- 7/10Ellsworth Community SchoolGrades: PK-12Distance: 0.9 mi
Schools provided by the listing agent
- District: Ellsworth Community School
Source: NGLRMLS. This data may not be complete. We recommend contacting the local school district to confirm school assignments for this home.




