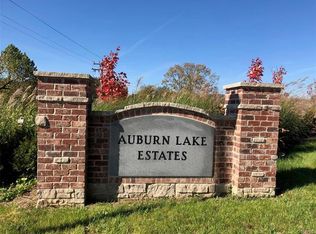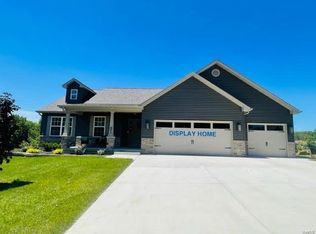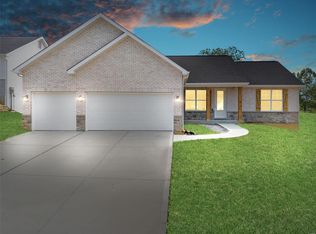Closed
Listing Provided by:
Carol Elam 636-795-3735,
Gold Bell Real Estate LLC
Bought with: Inspiring Real Estate
Price Unknown
6345 Gibison Rd, Troy, MO 63379
3beds
1,800sqft
Single Family Residence
Built in ----
0.27 Acres Lot
$392,900 Zestimate®
$--/sqft
$1,897 Estimated rent
Home value
$392,900
$350,000 - $444,000
$1,897/mo
Zestimate® history
Loading...
Owner options
Explore your selling options
What's special
INVENTORY HOME....... New construction split bedroom ranch..... 3 car over-sized garage, walk-out, yard to be fully sodded, some landscaping and retaining wall, 9ft basement pour, 9ft ceilings on the first floor. The floor plan is large and open for all your entertaining needs. Enjoy the floor to ceiling stone wood burning fireplace, the upgraded LVP flooring through-out, wrought iron spindles, can lights, upgraded lighting, and lots of vaulted ceilings. But the show stopper is the KITCHEN......the island is 12ft long and 4ft wide! You will love the 42" shaker style white cabinets, cabinet crown molding, stainless steel appliances and cabinet pulls. But lets not stop there....the PRIMARY BATHROOM is top notch! Separate free standing tub and beautiful surround on the shower with upgraded shower doors, double bowl vanity, tile flooring and a large walk-in closet. No detail has been missed in this home. Easy and fast access to Hwy 61.
Zillow last checked: 8 hours ago
Listing updated: August 18, 2025 at 12:29pm
Listing Provided by:
Carol Elam 636-795-3735,
Gold Bell Real Estate LLC
Bought with:
Frank F Presley, 2019007472
Inspiring Real Estate
Source: MARIS,MLS#: 25024602 Originating MLS: St. Charles County Association of REALTORS
Originating MLS: St. Charles County Association of REALTORS
Facts & features
Interior
Bedrooms & bathrooms
- Bedrooms: 3
- Bathrooms: 2
- Full bathrooms: 2
- Main level bathrooms: 2
- Main level bedrooms: 3
Primary bedroom
- Features: Floor Covering: Luxury Vinyl Plank, Wall Covering: None
- Level: Main
- Area: 216
- Dimensions: 12 x 18
Bedroom
- Features: Floor Covering: Luxury Vinyl Plank, Wall Covering: None
- Level: Main
- Area: 121
- Dimensions: 11 x 11
Bedroom
- Features: Floor Covering: Luxury Vinyl Plank, Wall Covering: None
- Level: Main
- Area: 143
- Dimensions: 11 x 13
Dining room
- Features: Floor Covering: Luxury Vinyl Plank, Wall Covering: None
- Level: Main
- Area: 156
- Dimensions: 12 x 13
Great room
- Features: Floor Covering: Luxury Vinyl Plank, Wall Covering: None
- Level: Main
- Area: 340
- Dimensions: 17 x 20
Kitchen
- Features: Floor Covering: Luxury Vinyl Plank, Wall Covering: None
- Level: Main
- Area: 280
- Dimensions: 14 x 20
Heating
- Forced Air, Heat Pump, Electric
Cooling
- Ceiling Fan(s), Heat Pump
Appliances
- Included: Electric Water Heater
Features
- Kitchen/Dining Room Combo, Separate Dining, High Ceilings, Coffered Ceiling(s), Open Floorplan, Vaulted Ceiling(s), Walk-In Closet(s), Double Vanity, Tub
- Doors: Panel Door(s), Sliding Doors
- Windows: Insulated Windows, Tilt-In Windows
- Basement: Concrete,Walk-Out Access
- Number of fireplaces: 1
- Fireplace features: Wood Burning, Great Room
Interior area
- Total structure area: 1,800
- Total interior livable area: 1,800 sqft
- Finished area above ground: 1,800
Property
Parking
- Total spaces: 3
- Parking features: Attached, Garage, Oversized
- Attached garage spaces: 3
Features
- Levels: One
- Patio & porch: Patio
- Waterfront features: Waterfront
Lot
- Size: 0.27 Acres
- Features: Waterfront
Details
- Parcel number: 196023000000005024
- Special conditions: Standard
Construction
Type & style
- Home type: SingleFamily
- Architectural style: Ranch,Traditional
- Property subtype: Single Family Residence
Materials
- Brick Veneer, Vinyl Siding
Condition
- New Construction
- New construction: Yes
Details
- Builder name: Maci Custom Homes Llc
Utilities & green energy
- Sewer: Private Sewer
- Water: Community
- Utilities for property: Electricity Connected
Community & neighborhood
Security
- Security features: Smoke Detector(s)
Location
- Region: Troy
- Subdivision: Auburn Lake Estates
HOA & financial
HOA
- HOA fee: $25 monthly
Other
Other facts
- Listing terms: Cash,Conventional,FHA,USDA Loan,VA Loan
- Ownership: Private
Price history
| Date | Event | Price |
|---|---|---|
| 8/15/2025 | Sold | -- |
Source: | ||
| 6/19/2025 | Contingent | $395,000$219/sqft |
Source: | ||
| 5/9/2025 | Listed for sale | $395,000$219/sqft |
Source: | ||
Public tax history
| Year | Property taxes | Tax assessment |
|---|---|---|
| 2024 | $262 +0.6% | $4,205 |
| 2023 | $261 -0.5% | $4,205 |
| 2022 | $262 | $4,205 |
Find assessor info on the county website
Neighborhood: 63379
Nearby schools
GreatSchools rating
- 6/10Claude Brown ElementaryGrades: PK-5Distance: 4.9 mi
- 5/10Troy Middle SchoolGrades: 6-8Distance: 4.8 mi
- 6/10Troy Buchanan High SchoolGrades: 9-12Distance: 4.9 mi
Schools provided by the listing agent
- Elementary: Claude Brown Elem.
- Middle: Troy Middle
- High: Troy Buchanan High
Source: MARIS. This data may not be complete. We recommend contacting the local school district to confirm school assignments for this home.
Get a cash offer in 3 minutes
Find out how much your home could sell for in as little as 3 minutes with a no-obligation cash offer.
Estimated market value$392,900
Get a cash offer in 3 minutes
Find out how much your home could sell for in as little as 3 minutes with a no-obligation cash offer.
Estimated market value
$392,900


