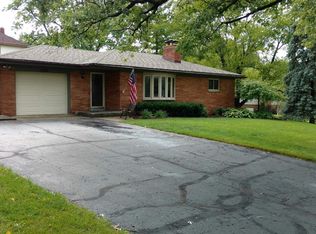Sold for $385,000
$385,000
6345 Middle Lake Rd, Clarkston, MI 48346
4beds
3,573sqft
Single Family Residence
Built in 1986
0.49 Acres Lot
$426,900 Zestimate®
$108/sqft
$4,166 Estimated rent
Home value
$426,900
$406,000 - $448,000
$4,166/mo
Zestimate® history
Loading...
Owner options
Explore your selling options
What's special
** MULTIPLE OFFERS RECEIVED. Making a decision today, 2/26 ** Welcome to your dream ranch home located steps away from Downtown Clarkston! This charming abode boasts a picturesque setting and a layout that perfectly combines comfort and convenience. Enjoy easy access to local shops, restaurants, parks, schools, and more, all within walking distance. With its prime location, you'll experience the quintessential small-town charm while still being close to major amenities and highways! The home itself is a warm and inviting atmosphere filled with natural light. The kitchen features beautiful granite countertops and stainless steel appliances. The cozy living room boasts beautiful wood floors and a window nook bringing in the beautiful natural light. As if the first floor wasn't amazing by itself, the finished walk-out basement adds so much value and convenience to this home! Additional features: attached garage for convenient parking and storage, large driveway, large yard with low-maintenance landscaping for easy upkeep, desirable neighborhood with top-rated schools! Don't miss your chance to make this charming house your forever home. Schedule a showing today and experience all that this lovely property has to offer.
Zillow last checked: 8 hours ago
Listing updated: August 08, 2025 at 01:15am
Listed by:
Jesica Spencer 248-396-7895,
Spencer Real Estate, LLC
Bought with:
Jesica Spencer, 6502432037
Spencer Real Estate, LLC
Source: Realcomp II,MLS#: 20240010277
Facts & features
Interior
Bedrooms & bathrooms
- Bedrooms: 4
- Bathrooms: 3
- Full bathrooms: 3
Primary bedroom
- Level: Entry
- Dimensions: 16 x 12
Bedroom
- Level: Basement
- Dimensions: 14 x 13
Bedroom
- Level: Entry
- Dimensions: 12 x 10
Bedroom
- Level: Entry
- Dimensions: 14 x 12
Primary bathroom
- Level: Entry
- Dimensions: 6 x 7
Other
- Level: Entry
- Dimensions: 7 x 8
Other
- Level: Basement
- Dimensions: 6 x 8
Kitchen
- Level: Entry
- Dimensions: 14 x 21
Laundry
- Level: Entry
- Dimensions: 6 x 7
Library
- Level: Basement
- Dimensions: 16 x 13
Living room
- Level: Entry
- Dimensions: 14 x 17
Living room
- Level: Basement
- Dimensions: 18 x 13
Heating
- Forced Air, Natural Gas
Cooling
- Central Air
Appliances
- Included: Dishwasher, Dryer, Free Standing Electric Range, Free Standing Gas Range, Free Standing Refrigerator, Microwave, Washer
Features
- Basement: Finished
- Has fireplace: No
Interior area
- Total interior livable area: 3,573 sqft
- Finished area above ground: 2,091
- Finished area below ground: 1,482
Property
Parking
- Total spaces: 2
- Parking features: Two Car Garage, Attached
- Attached garage spaces: 2
Features
- Levels: One
- Stories: 1
- Entry location: GroundLevelwSteps
- Pool features: None
- Waterfront features: All Sports Lake, Beach Access, Boat Facilities, Canal Access, Dock Facilities, Lake Privileges, Swim Association
- Body of water: Middle Lake
Lot
- Size: 0.49 Acres
- Dimensions: 100 x 141
Details
- Parcel number: 0829126004
- Special conditions: Short Sale No,Standard
Construction
Type & style
- Home type: SingleFamily
- Architectural style: Ranch
- Property subtype: Single Family Residence
Materials
- Wood Siding
- Foundation: Basement, Poured
- Roof: Asphalt
Condition
- New construction: No
- Year built: 1986
- Major remodel year: 2017
Utilities & green energy
- Sewer: Public Sewer
- Water: Public, Well
Community & neighborhood
Location
- Region: Clarkston
- Subdivision: CLARKSTON ESTATES - CLARKSTON
Other
Other facts
- Listing agreement: Exclusive Right To Sell
- Listing terms: Cash,Conventional,FHA,Va Loan
Price history
| Date | Event | Price |
|---|---|---|
| 3/26/2024 | Sold | $385,000+6.9%$108/sqft |
Source: | ||
| 2/23/2024 | Listed for sale | $360,000+26.3%$101/sqft |
Source: | ||
| 12/20/2017 | Sold | $285,000-4.7%$80/sqft |
Source: Public Record Report a problem | ||
| 10/26/2017 | Price change | $299,000-3.5%$84/sqft |
Source: Moving The Mitten RE Group Inc #217088044 Report a problem | ||
| 10/19/2017 | Price change | $309,900-4.6%$87/sqft |
Source: Moving The Mitten RE Group Inc #217088044 Report a problem | ||
Public tax history
| Year | Property taxes | Tax assessment |
|---|---|---|
| 2024 | $4,807 +4.4% | $181,170 +15.6% |
| 2023 | $4,605 +0.1% | $156,720 +9.8% |
| 2022 | $4,602 +0.1% | $142,740 +0.6% |
Find assessor info on the county website
Neighborhood: 48346
Nearby schools
GreatSchools rating
- 8/10Clarkston Elementary SchoolGrades: PK-5Distance: 0.4 mi
- 5/10Clarkston Junior High SchoolGrades: 7-12Distance: 0.5 mi
- 9/10Clarkston High SchoolGrades: 7-12Distance: 1.5 mi
Get a cash offer in 3 minutes
Find out how much your home could sell for in as little as 3 minutes with a no-obligation cash offer.
Estimated market value$426,900
Get a cash offer in 3 minutes
Find out how much your home could sell for in as little as 3 minutes with a no-obligation cash offer.
Estimated market value
$426,900
