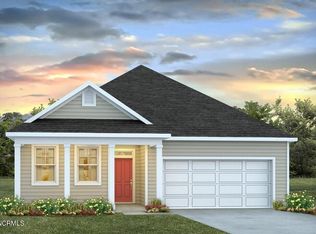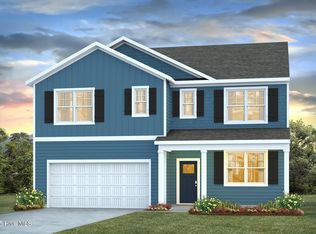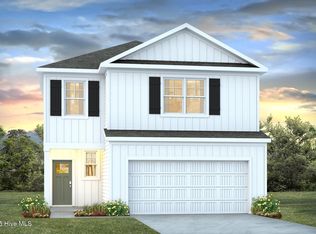Sold for $390,000
$390,000
6345 Rye Grass Road Lot 456, Castle Hayne, NC 28429
5beds
2,583sqft
Single Family Residence
Built in 2025
7,405.2 Square Feet Lot
$393,100 Zestimate®
$151/sqft
$3,141 Estimated rent
Home value
$393,100
$366,000 - $425,000
$3,141/mo
Zestimate® history
Loading...
Owner options
Explore your selling options
What's special
The Wren is a two-story floorplan with ample living space featuring an open concept first floor with a large island overlooking the dining area and family room. The primary bedroom suite and laundry room are conveniently located on the first floor, as well. The second floor opens to a versatile loft space, three spacious secondary bedrooms, two full bathrooms, plenty of closets for storage, and a huge bonus room over the garage! Pictures are of Wren Model home, actual home interior colors and selections will vary.
Zillow last checked: 8 hours ago
Listing updated: December 13, 2025 at 02:05pm
Listed by:
Team D.R. Horton 910-742-7946,
D.R. Horton, Inc
Bought with:
Demetria Holliday, 309003
D L Holliday Realty
Source: Hive MLS,MLS#: 100523968 Originating MLS: Cape Fear Realtors MLS, Inc.
Originating MLS: Cape Fear Realtors MLS, Inc.
Facts & features
Interior
Bedrooms & bathrooms
- Bedrooms: 5
- Bathrooms: 4
- Full bathrooms: 3
- 1/2 bathrooms: 1
Primary bedroom
- Level: First
- Dimensions: 13.33 x 12.9
Bedroom 2
- Level: Second
- Dimensions: 13 x 10.17
Bedroom 3
- Level: Second
- Dimensions: 13.42 x 10.17
Bedroom 4
- Level: Second
- Dimensions: 11 x 10.25
Bonus room
- Level: Second
- Dimensions: 20.5 x 20
Dining room
- Level: First
- Dimensions: 19.42 x 9.67
Kitchen
- Level: First
- Dimensions: 19.42 x 9.33
Living room
- Level: First
- Dimensions: 15.42 x 13.25
Other
- Description: Loft
- Level: Second
- Dimensions: 11.42 x 20.75
Heating
- Electric, Heat Pump
Cooling
- Central Air
Appliances
- Included: Built-In Microwave, Range, Disposal, Dishwasher
- Laundry: Dryer Hookup, Washer Hookup, Laundry Room
Features
- Master Downstairs, Walk-in Closet(s), Entrance Foyer, Solid Surface, Kitchen Island, Pantry, Walk-in Shower, Walk-In Closet(s)
- Flooring: Vinyl
- Basement: None
- Attic: Access Only,Partially Floored,Pull Down Stairs
- Has fireplace: No
- Fireplace features: None
Interior area
- Total structure area: 2,583
- Total interior livable area: 2,583 sqft
Property
Parking
- Total spaces: 6
- Parking features: Garage Faces Front, Attached, Concrete, Off Street, Paved
- Attached garage spaces: 2
- Uncovered spaces: 4
Accessibility
- Accessibility features: None
Features
- Levels: Two
- Stories: 2
- Patio & porch: Covered, Patio
- Exterior features: Cluster Mailboxes, DP50 Windows
- Pool features: See Remarks
- Fencing: None
- Has view: Yes
- View description: Pond
- Has water view: Yes
- Water view: Pond
Lot
- Size: 7,405 sqft
Details
- Parcel number: R01900002345000
- Zoning: R-15
- Special conditions: Standard
Construction
Type & style
- Home type: SingleFamily
- Architectural style: Patio
- Property subtype: Single Family Residence
Materials
- Vinyl Siding
- Foundation: Slab
- Roof: Architectural Shingle
Condition
- New construction: Yes
- Year built: 2025
Details
- Warranty included: Yes
Utilities & green energy
- Sewer: Public Sewer
- Water: Public
- Utilities for property: Sewer Connected, Underground Utilities, Water Connected
Green energy
- Green verification: HERS Index Score
- Energy efficient items: Lighting
Community & neighborhood
Security
- Security features: Smoke Detector(s)
Location
- Region: Castle Hayne
- Subdivision: Sidbury Station
HOA & financial
HOA
- Has HOA: Yes
- HOA fee: $1,080 annually
- Amenities included: Clubhouse, Pool, Fitness Center, Maintenance Common Areas, Maintenance Roads, Management, Pickleball, Playground, Spa/Hot Tub, Street Lights, Trash
- Association name: First Service Residential
- Association phone: 800-874-0100
Other
Other facts
- Listing agreement: Exclusive Right To Sell
- Listing terms: Cash,Conventional,FHA,USDA Loan,VA Loan
- Road surface type: Paved
Price history
| Date | Event | Price |
|---|---|---|
| 12/12/2025 | Sold | $390,000-2%$151/sqft |
Source: | ||
| 11/3/2025 | Pending sale | $397,999-0.5%$154/sqft |
Source: | ||
| 11/1/2025 | Price change | $399,999+0.5%$155/sqft |
Source: | ||
| 10/18/2025 | Price change | $397,999-0.5%$154/sqft |
Source: | ||
| 10/4/2025 | Listed for sale | $399,999$155/sqft |
Source: | ||
Public tax history
Tax history is unavailable.
Neighborhood: 28429
Nearby schools
GreatSchools rating
- 7/10Castle Hayne ElementaryGrades: PK-5Distance: 3.2 mi
- 9/10Holly Shelter Middle SchoolGrades: 6-8Distance: 3.2 mi
- 4/10Emsley A Laney HighGrades: 9-12Distance: 2.9 mi
Schools provided by the listing agent
- Elementary: Castle Hayne
- Middle: Holly Shelter
- High: Laney
Source: Hive MLS. This data may not be complete. We recommend contacting the local school district to confirm school assignments for this home.
Get pre-qualified for a loan
At Zillow Home Loans, we can pre-qualify you in as little as 5 minutes with no impact to your credit score.An equal housing lender. NMLS #10287.
Sell for more on Zillow
Get a Zillow Showcase℠ listing at no additional cost and you could sell for .
$393,100
2% more+$7,862
With Zillow Showcase(estimated)$400,962


