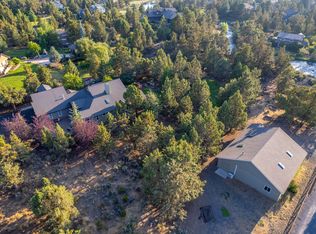Closed
$1,675,000
63455 Overtree Rd, Bend, OR 97701
5beds
6baths
3,419sqft
Single Family Residence
Built in 2004
2.5 Acres Lot
$1,629,400 Zestimate®
$490/sqft
$5,919 Estimated rent
Home value
$1,629,400
$1.52M - $1.76M
$5,919/mo
Zestimate® history
Loading...
Owner options
Explore your selling options
What's special
Show stopper! Stunning NW Lodge-style home offers the perfect blend of luxury, privacy, and convenience, in desirable Overtree Ranch on beautiful 2.5 acre lot!
Great 5-Bedroom design, ideal for families who enjoy peaceful living w/out sacrificing proximity to top-rated schools, parks, & amenities of Bend.
Exterior landscape offers in-ground swimming pool w/ poolhouse (1/2 bath & outdoor shower). Custom-built stone fireplace creates the ultimate gathering spot for cozy stary evenings. Discover the tranquil pond w/ running creek & picturesque footbridge, adding to home's serenity.
Custom chef's kitchen is the heart of the home, featuring high-end appliances, ample storage, & top-quality finishes, ideal for cooking & entertaining alike. Main level offers 2 luxurious primary suites, w/ direct access to the grounds-perfect for multigenerational & hosting. Vaulted ceilings w/ exposed timber beams enhance the lodge-style aesthetic. This property is more than a home-it's a lifestyle.
Zillow last checked: 8 hours ago
Listing updated: June 19, 2025 at 12:34pm
Listed by:
Stellar Realty Northwest 541-508-3148
Bought with:
Cascade Hasson SIR
Source: Oregon Datashare,MLS#: 220200303
Facts & features
Interior
Bedrooms & bathrooms
- Bedrooms: 5
- Bathrooms: 6
Heating
- Forced Air, Natural Gas, Zoned
Cooling
- Central Air, Heat Pump, Zoned
Appliances
- Included: Dishwasher, Disposal, Dryer, Microwave, Oven, Range, Range Hood, Refrigerator, Washer, Water Heater
Features
- Built-in Features, Ceiling Fan(s), Central Vacuum, Double Vanity, Enclosed Toilet(s), Fiberglass Stall Shower, Granite Counters, In-Law Floorplan, Kitchen Island, Linen Closet, Open Floorplan, Pantry, Primary Downstairs, Shower/Tub Combo, Solid Surface Counters, Stone Counters, Tile Counters, Tile Shower, Vaulted Ceiling(s), Walk-In Closet(s), Wet Bar, Wired for Sound
- Flooring: Carpet, Hardwood, Tile
- Windows: Low Emissivity Windows, Double Pane Windows, Wood Frames
- Basement: None
- Has fireplace: Yes
- Fireplace features: Gas, Great Room, Insert
- Common walls with other units/homes: No Common Walls
Interior area
- Total structure area: 3,419
- Total interior livable area: 3,419 sqft
Property
Parking
- Total spaces: 3
- Parking features: Asphalt, Attached, Driveway, Garage Door Opener, RV Access/Parking, Storage
- Attached garage spaces: 3
- Has uncovered spaces: Yes
Features
- Levels: Two
- Stories: 2
- Patio & porch: Deck, Patio
- Exterior features: Courtyard
- Has private pool: Yes
- Pool features: In Ground
- Fencing: Fenced
- Has view: Yes
- View description: Mountain(s), Territorial
- Waterfront features: Stream, Pond
Lot
- Size: 2.50 Acres
- Features: Drip System, Garden, Landscaped, Level, Rock Outcropping, Sprinkler Timer(s), Sprinklers In Front, Sprinklers In Rear, Water Feature
Details
- Additional structures: Other
- Parcel number: 200767
- Zoning description: RS2.5
- Special conditions: Standard
Construction
Type & style
- Home type: SingleFamily
- Architectural style: Craftsman,Northwest
- Property subtype: Single Family Residence
Materials
- Concrete, Frame
- Foundation: Stemwall
- Roof: Composition
Condition
- New construction: No
- Year built: 2004
Details
- Builder name: Clough Design
Utilities & green energy
- Sewer: Septic Tank, Standard Leach Field
- Water: Backflow Domestic, Backflow Irrigation, Public
- Utilities for property: Natural Gas Available
Green energy
- Water conservation: Water-Smart Landscaping
Community & neighborhood
Security
- Security features: Carbon Monoxide Detector(s), Smoke Detector(s)
Location
- Region: Bend
- Subdivision: Overtree Ranch
Other
Other facts
- Has irrigation water rights: Yes
- Listing terms: Cash,Conventional,FHA,VA Loan
- Road surface type: Paved
Price history
| Date | Event | Price |
|---|---|---|
| 6/12/2025 | Sold | $1,675,000-1.5%$490/sqft |
Source: | ||
| 5/7/2025 | Pending sale | $1,699,900$497/sqft |
Source: | ||
| 4/24/2025 | Listed for sale | $1,699,900+132.9%$497/sqft |
Source: | ||
| 8/15/2013 | Sold | $730,000-2.7%$214/sqft |
Source: | ||
| 6/26/2013 | Listed for sale | $749,900+36.3%$219/sqft |
Source: Bend Premier Real Estate Report a problem | ||
Public tax history
| Year | Property taxes | Tax assessment |
|---|---|---|
| 2025 | $10,299 +4.5% | $687,550 +3% |
| 2024 | $9,853 +6.3% | $667,530 +6.1% |
| 2023 | $9,273 +5.2% | $629,220 |
Find assessor info on the county website
Neighborhood: 97701
Nearby schools
GreatSchools rating
- 7/10Ponderosa ElementaryGrades: K-5Distance: 0.9 mi
- 7/10Sky View Middle SchoolGrades: 6-8Distance: 0.8 mi
- 7/10Mountain View Senior High SchoolGrades: 9-12Distance: 1.9 mi
Schools provided by the listing agent
- Elementary: Ponderosa Elem
- Middle: Sky View Middle
- High: Mountain View Sr High
Source: Oregon Datashare. This data may not be complete. We recommend contacting the local school district to confirm school assignments for this home.

Get pre-qualified for a loan
At Zillow Home Loans, we can pre-qualify you in as little as 5 minutes with no impact to your credit score.An equal housing lender. NMLS #10287.
